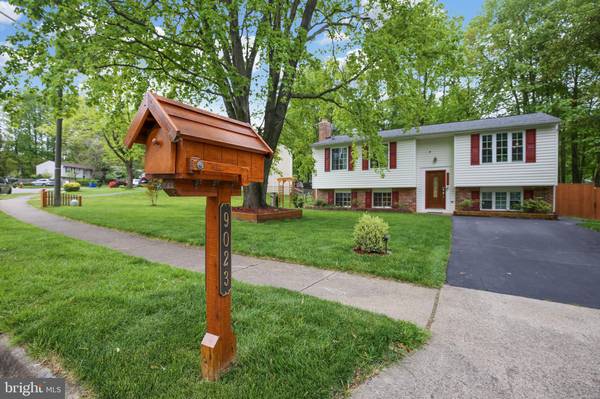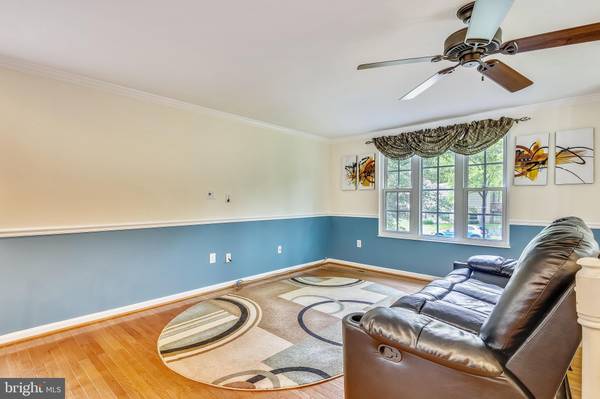$556,000
$549,000
1.3%For more information regarding the value of a property, please contact us for a free consultation.
4 Beds
3 Baths
1,026 SqFt
SOLD DATE : 06/23/2020
Key Details
Sold Price $556,000
Property Type Single Family Home
Sub Type Detached
Listing Status Sold
Purchase Type For Sale
Square Footage 1,026 sqft
Price per Sqft $541
Subdivision Fox Lair
MLS Listing ID VAFX1128512
Sold Date 06/23/20
Style Split Foyer
Bedrooms 4
Full Baths 3
HOA Fees $4/ann
HOA Y/N Y
Abv Grd Liv Area 1,026
Originating Board BRIGHT
Year Built 1979
Annual Tax Amount $5,576
Tax Year 2020
Lot Size 8,960 Sqft
Acres 0.21
Property Description
Deadline for offers 3:00 PM Friday 5/22.Welcome to this lovingly cared for home with recent improvements including: Driveway, roof, shed, washer/dryer, range, dishwasher, crown/chair moldings, recessed lighting in master bedroom, hallway, kitchen/dining area and downstairs, three ceiling fans, new tile lower level, sprinkler system and landscape lighting front yard, new stairs and railing on deck, new front door, large new kitchen window, fully fenced flat back yard at this pretty home located in a very sought after neighborhood. The theater system installed in media room coveys Walk to Bus stop and just a 5-minute drive to VRE! Conveniently located to Burke Village Shopping Center. Must See! First Showings 5/20/20.
Location
State VA
County Fairfax
Zoning 131
Direction South
Rooms
Other Rooms Living Room, Dining Room, Primary Bedroom, Kitchen, Laundry, Recreation Room, Bathroom 2, Bathroom 3, Primary Bathroom, Additional Bedroom
Basement Improved, Outside Entrance, Rear Entrance, Walkout Stairs, Daylight, Partial
Main Level Bedrooms 3
Interior
Interior Features Ceiling Fan(s), Chair Railings, Crown Moldings, Dining Area, Family Room Off Kitchen, Flat, Floor Plan - Open, Kitchen - Country, Primary Bath(s), Pantry, Sprinkler System, Stall Shower, Tub Shower, Upgraded Countertops
Hot Water Electric
Heating Forced Air
Cooling Central A/C
Flooring Hardwood, Tile/Brick
Fireplaces Number 1
Fireplaces Type Wood
Equipment Built-In Range, Dishwasher, Disposal, Dryer, Exhaust Fan, Microwave, Oven/Range - Electric, Range Hood, Refrigerator, Washer, Water Heater
Fireplace Y
Appliance Built-In Range, Dishwasher, Disposal, Dryer, Exhaust Fan, Microwave, Oven/Range - Electric, Range Hood, Refrigerator, Washer, Water Heater
Heat Source Electric
Laundry Has Laundry, Lower Floor, Washer In Unit, Dryer In Unit
Exterior
Fence Fully, Rear
Waterfront N
Water Access N
View Garden/Lawn, Street, Trees/Woods
Roof Type Shingle
Accessibility None
Garage N
Building
Lot Description Backs to Trees, Cleared, Front Yard, Landscaping, Premium, Rear Yard, Road Frontage, SideYard(s), Vegetation Planting
Story 2
Sewer Public Sewer
Water Public
Architectural Style Split Foyer
Level or Stories 2
Additional Building Above Grade, Below Grade
Structure Type Dry Wall
New Construction N
Schools
Elementary Schools Ravensworth
Middle Schools Lake Braddock Secondary School
High Schools Lake Braddock
School District Fairfax County Public Schools
Others
Pets Allowed Y
Senior Community No
Tax ID 0782 15 0058
Ownership Fee Simple
SqFt Source Assessor
Horse Property N
Special Listing Condition Standard
Pets Description No Pet Restrictions
Read Less Info
Want to know what your home might be worth? Contact us for a FREE valuation!

Our team is ready to help you sell your home for the highest possible price ASAP

Bought with William Mulligan • Century 21 Redwood Realty

"My job is to find and attract mastery-based agents to the office, protect the culture, and make sure everyone is happy! "







