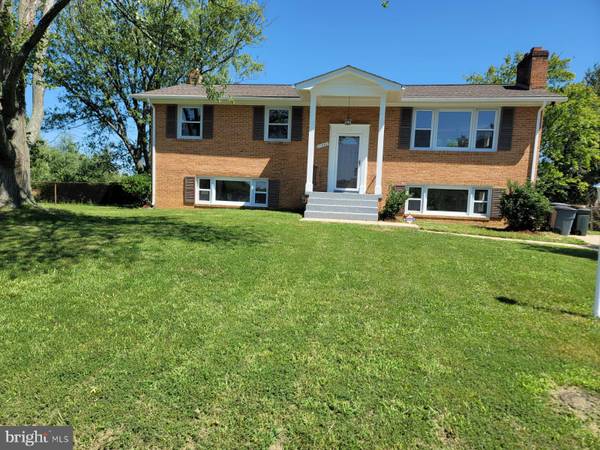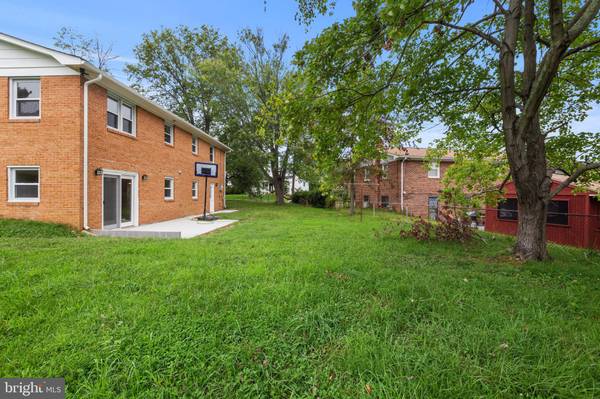$420,000
$429,000
2.1%For more information regarding the value of a property, please contact us for a free consultation.
4 Beds
3 Baths
2,250 SqFt
SOLD DATE : 12/09/2021
Key Details
Sold Price $420,000
Property Type Single Family Home
Sub Type Detached
Listing Status Sold
Purchase Type For Sale
Square Footage 2,250 sqft
Price per Sqft $186
Subdivision Crestview Manor
MLS Listing ID MDPG2010358
Sold Date 12/09/21
Style Split Foyer
Bedrooms 4
Full Baths 3
HOA Y/N N
Abv Grd Liv Area 1,125
Originating Board BRIGHT
Year Built 1964
Annual Tax Amount $4,238
Tax Year 2021
Lot Size 0.270 Acres
Acres 0.27
Property Description
WELCOME TO THIS LOVELY 4BEDROOMS 3 FULL BATH SINGLE FAMILY CORNER PIECE BRICK EXTERIOR WITH GRAND FRONT COLUMNS IN A QUIET NEIGHBORHOOD. THIS ESQUISITELY FINISHED SPLIT FOYER BOASTS GLEAMING HARDWOOD FLOORS,NEW CARPETS, AND RECESSED LIGHTING THOROUGHOUT THE UPPER LEVEL.UPGRAGDED KITCHEN WITH NEW STAILESS STEEL APPLIANCES, GRANITE COUNTER TOP WITH BACK SPLASH,UPGRADED BATHROOMS .NEW PAINTS,FULLY FINISHED LOWER LEVEL HAS A BEDROOM WITH SMALL HOME OFFICE AND A RECREATION AREA,WITH 2 CEILING FANS , SECOND COZY FIRE PLACE NEW HVAC UNIT.BIG PRIVATE YARD FOR ENTERTIANMENT.WALK OUT BASEMENT, CLOSE TO SHOPPING, DINNING AND HIGHWAYS ,PUBLIC TRANSPORTATION APPROXIMATELY 15 MILES TO WASHINGTON DC
Location
State MD
County Prince Georges
Zoning R80
Rooms
Basement Connecting Stairway, Daylight, Full, Full, Fully Finished, Outside Entrance, Side Entrance, Walkout Level, Windows, Sump Pump
Main Level Bedrooms 3
Interior
Interior Features Attic, Carpet, Ceiling Fan(s), Dining Area, Recessed Lighting
Hot Water Natural Gas
Heating Forced Air
Cooling Central A/C
Flooring Hardwood, Carpet, Laminated
Fireplaces Number 2
Fireplaces Type Mantel(s), Screen
Equipment Dishwasher, Disposal, Exhaust Fan, Oven/Range - Electric, Refrigerator, Washer, Built-In Microwave, Icemaker, Stove, Dryer, Cooktop
Fireplace Y
Appliance Dishwasher, Disposal, Exhaust Fan, Oven/Range - Electric, Refrigerator, Washer, Built-In Microwave, Icemaker, Stove, Dryer, Cooktop
Heat Source Natural Gas
Laundry Basement
Exterior
Exterior Feature Porch(es)
Garage Spaces 2.0
Fence Partially
Waterfront N
Water Access N
Roof Type Asphalt
Accessibility None
Porch Porch(es)
Total Parking Spaces 2
Garage N
Building
Story 2
Foundation Block
Sewer Public Sewer
Water Public
Architectural Style Split Foyer
Level or Stories 2
Additional Building Above Grade, Below Grade
New Construction N
Schools
High Schools Surrattsville
School District Prince George'S County Public Schools
Others
Senior Community No
Tax ID 17090857839
Ownership Fee Simple
SqFt Source Estimated
Acceptable Financing FHA, Conventional, Cash, VA
Listing Terms FHA, Conventional, Cash, VA
Financing FHA,Conventional,Cash,VA
Special Listing Condition Standard
Read Less Info
Want to know what your home might be worth? Contact us for a FREE valuation!

Our team is ready to help you sell your home for the highest possible price ASAP

Bought with DANIELLE SCOTT WILEY • Samson Properties

"My job is to find and attract mastery-based agents to the office, protect the culture, and make sure everyone is happy! "







