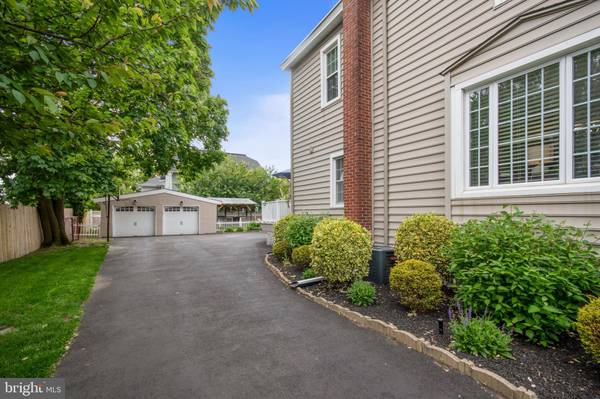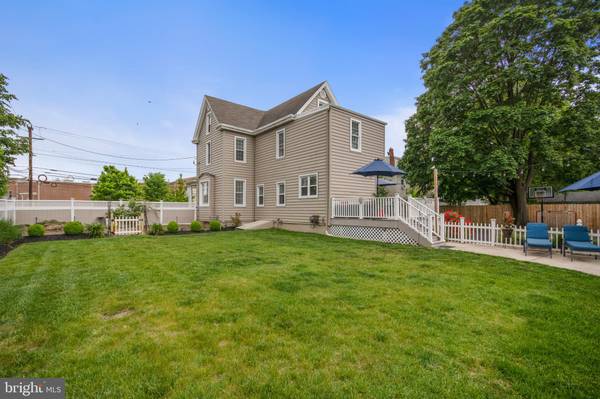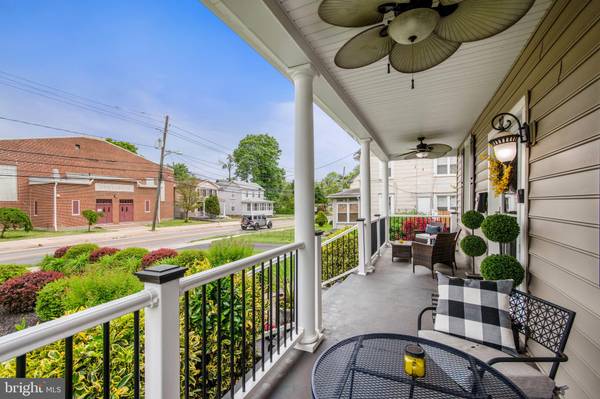$400,000
$399,000
0.3%For more information regarding the value of a property, please contact us for a free consultation.
5 Beds
3 Baths
3,050 SqFt
SOLD DATE : 07/17/2020
Key Details
Sold Price $400,000
Property Type Single Family Home
Sub Type Detached
Listing Status Sold
Purchase Type For Sale
Square Footage 3,050 sqft
Price per Sqft $131
Subdivision Merchantville Border
MLS Listing ID NJCD393462
Sold Date 07/17/20
Style Colonial,Victorian
Bedrooms 5
Full Baths 3
HOA Y/N N
Abv Grd Liv Area 2,300
Originating Board BRIGHT
Year Built 1890
Annual Tax Amount $8,144
Tax Year 2019
Lot Size 0.310 Acres
Acres 0.31
Lot Dimensions 90.00 x 150.00
Property Description
Welcome home to historic Merchantville! This turn key home will wow you with it's beautiful charm, inside and out. The first floor offers a large living room, with a gas fireplace, eat in kitchen, a large den, office, 3 piece bathroom, and large formal dinning room. You will notice the original hardwood floors throughout the first floor and 10' ceilings. Your kitchen is absolutely stunning, with marble counter tops, porcelain tiled floors, chrome fixtures and custom 21st Century, quiet close cabinets. This open concept kitchen is an entertainers dream, with beautiful, top of the line, stainless steel appliances, including a Kitchen Aid 5 burner, double oven and built in convection microwave. The attached den offers a unique, built in bar area, complete with a reclaimed wood counter top; surrounded by custom 21st Century cabinets to match your kitchen. Off of your den and through the pocket door, is an office with a large custom built closet and 1st floor bathroom. The dinning room has so much character with its 10' ceiling, oversized window, hardwood floors, paneling and crown molding. Up the stairs are your master suite, 2 bedrooms, a full bathroom and a stacked laundry facility with a barn door. Both bedrooms offer hardwood floors and large closets. Your master suite is truly a retreat. Hardwood floors and crown molding, lead you to the stunning master bath, complete with a floor to ceiling marble shower, with two shower heads and a relaxing bench seat. Chrome fixtures and crown molding, compliments your marble top double sink. Through your glass pocket door, is your custom built walk in master closet. Up stairs offers you two more bedrooms and a loft/bonus room. The partially finished basement offers a 2nd living room/media space, perfect for your kids! The basement also features an office space, gym, storage room, and a second laundry room. The basement is complete with a walk out to the yard, gas fireplace, and ample recessed lighting. The yard has been beautifully landscaped with perennial foliage, flowering trees and a sprinkler system has been installed for easy maintenance. You will love your custom built pergola you can relax under, while guests swim in your pool. Schedule your appointment before it's gone!!
Location
State NJ
County Camden
Area Merchantville Boro (20424)
Zoning RESID
Rooms
Other Rooms Living Room, Dining Room, Primary Bedroom, Bedroom 2, Bedroom 3, Bedroom 4, Kitchen, Breakfast Room, Bedroom 1, Exercise Room, Laundry, Mud Room, Office, Storage Room, Media Room, Bathroom 1, Bathroom 2, Bonus Room, Primary Bathroom
Basement Improved, Heated, Partially Finished, Poured Concrete, Rear Entrance, Space For Rooms, Walkout Stairs
Interior
Interior Features Attic, Bar, Breakfast Area, Built-Ins, Ceiling Fan(s), Chair Railings, Combination Kitchen/Dining, Crown Moldings, Dining Area, Family Room Off Kitchen, Floor Plan - Open, Formal/Separate Dining Room, Kitchen - Eat-In, Primary Bath(s), Pantry, Recessed Lighting, Sprinkler System, Stall Shower, Tub Shower, Upgraded Countertops, Wainscotting, Walk-in Closet(s), Wet/Dry Bar, Window Treatments, Wood Floors
Hot Water Natural Gas
Heating Forced Air, Central
Cooling Central A/C, Ceiling Fan(s)
Flooring Hardwood, Ceramic Tile
Fireplaces Number 2
Fireplaces Type Corner, Free Standing, Gas/Propane
Equipment Built-In Microwave, Dishwasher, Disposal, Dryer, Dryer - Front Loading, Dryer - Gas, Energy Efficient Appliances, ENERGY STAR Clothes Washer, ENERGY STAR Dishwasher, ENERGY STAR Freezer, ENERGY STAR Refrigerator, Icemaker, Oven - Double, Oven - Self Cleaning, Microwave, Oven/Range - Gas, Refrigerator, Stainless Steel Appliances, Washer, Washer - Front Loading, Washer/Dryer Stacked, Water Dispenser
Furnishings No
Fireplace Y
Appliance Built-In Microwave, Dishwasher, Disposal, Dryer, Dryer - Front Loading, Dryer - Gas, Energy Efficient Appliances, ENERGY STAR Clothes Washer, ENERGY STAR Dishwasher, ENERGY STAR Freezer, ENERGY STAR Refrigerator, Icemaker, Oven - Double, Oven - Self Cleaning, Microwave, Oven/Range - Gas, Refrigerator, Stainless Steel Appliances, Washer, Washer - Front Loading, Washer/Dryer Stacked, Water Dispenser
Heat Source Natural Gas
Laundry Basement, Upper Floor
Exterior
Exterior Feature Deck(s), Roof
Garage Garage - Front Entry, Garage - Side Entry, Garage Door Opener
Garage Spaces 8.0
Waterfront N
Water Access N
View Garden/Lawn
Roof Type Shingle
Street Surface Black Top
Accessibility 2+ Access Exits, Doors - Lever Handle(s)
Porch Deck(s), Roof
Total Parking Spaces 8
Garage Y
Building
Lot Description Cleared, Corner, Front Yard, Landscaping, Level, Poolside, Rear Yard, Private, SideYard(s), Vegetation Planting
Story 3
Foundation Concrete Perimeter
Sewer Public Sewer
Water Public
Architectural Style Colonial, Victorian
Level or Stories 3
Additional Building Above Grade, Below Grade
Structure Type 9'+ Ceilings,Dry Wall
New Construction N
Schools
Elementary Schools Merchantville
Middle Schools Merchantville
High Schools Haddon Heights H.S.
School District Merchantville Public Schools
Others
Pets Allowed Y
Senior Community No
Tax ID 24-00028-00013
Ownership Fee Simple
SqFt Source Assessor
Security Features Motion Detectors,Security System,Smoke Detector
Acceptable Financing Cash, Conventional, VA, FHA
Horse Property N
Listing Terms Cash, Conventional, VA, FHA
Financing Cash,Conventional,VA,FHA
Special Listing Condition Standard
Pets Description No Pet Restrictions
Read Less Info
Want to know what your home might be worth? Contact us for a FREE valuation!

Our team is ready to help you sell your home for the highest possible price ASAP

Bought with Devin DiNofa • Empower Real Estate, LLC

"My job is to find and attract mastery-based agents to the office, protect the culture, and make sure everyone is happy! "







