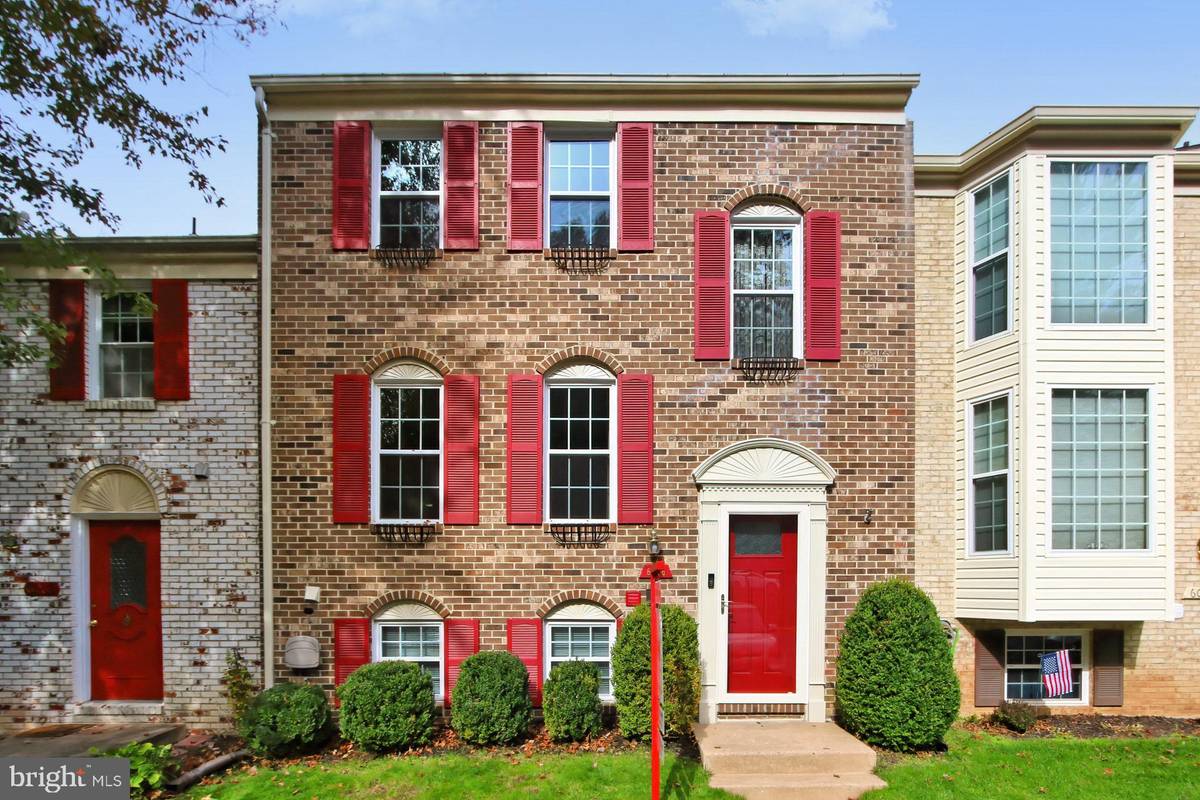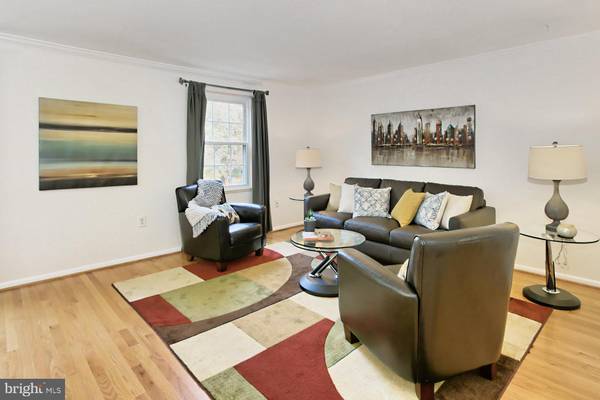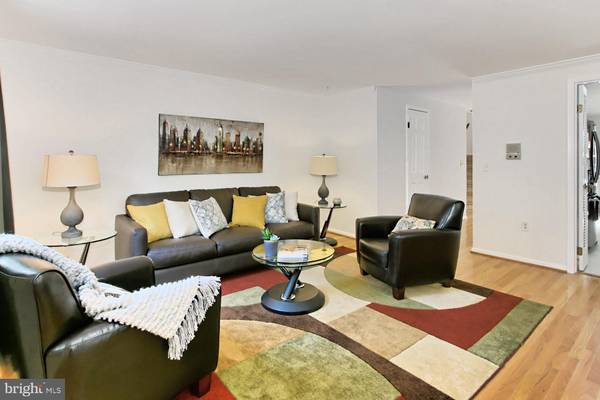$536,000
$519,900
3.1%For more information regarding the value of a property, please contact us for a free consultation.
4 Beds
4 Baths
2,376 SqFt
SOLD DATE : 12/08/2021
Key Details
Sold Price $536,000
Property Type Townhouse
Sub Type Interior Row/Townhouse
Listing Status Sold
Purchase Type For Sale
Square Footage 2,376 sqft
Price per Sqft $225
Subdivision Cardinal Glen
MLS Listing ID VAFX2029498
Sold Date 12/08/21
Style Colonial
Bedrooms 4
Full Baths 3
Half Baths 1
HOA Fees $86/qua
HOA Y/N Y
Abv Grd Liv Area 1,584
Originating Board BRIGHT
Year Built 1979
Annual Tax Amount $5,619
Tax Year 2021
Lot Size 1,540 Sqft
Acres 0.04
Property Description
6066 Heathwick Ct. is an updated 4 bedroom, 3.5 bath home in the popular Cardinal Glenn II Community. Freshly painted throughout. New custom made front door and storm door. Renovated gourmet kitchen features new Calacatta Bello Quartz countertops, backsplash, sink and faucet. Newer disposal, Samsung refrigerator with ice maker, microwave and stove. Lower level den with wood burning fireplace, bedroom and full bath. Laundry room with GE Black Diamond washer and dryer, utility sink and extra refrigerator. 50 Gallon Electric Water Heater. Attic floor added for easy walking and extra storage space. Enclosed back deck with new stairs and patio perfect for entertaining. 2 assigned parking spaces plus visitor parking. Great location! Close to Burke Lake, parks, schools, shopping and VRE commuter train.
Location
State VA
County Fairfax
Zoning 151
Direction South
Rooms
Other Rooms Living Room, Dining Room, Primary Bedroom, Bedroom 2, Bedroom 3, Bedroom 4, Kitchen, Den, Bathroom 2, Bathroom 3, Primary Bathroom, Half Bath
Basement Fully Finished, Heated, Walkout Level
Interior
Hot Water Electric
Heating Heat Pump(s)
Cooling Ceiling Fan(s), Central A/C
Flooring Hardwood, Carpet
Fireplaces Number 1
Fireplaces Type Wood, Screen, Mantel(s)
Equipment Built-In Microwave, Dishwasher, Disposal, Extra Refrigerator/Freezer, Icemaker, Humidifier, Oven/Range - Electric, Refrigerator, Stainless Steel Appliances, Trash Compactor, Washer, Dryer, Water Heater
Furnishings No
Fireplace Y
Appliance Built-In Microwave, Dishwasher, Disposal, Extra Refrigerator/Freezer, Icemaker, Humidifier, Oven/Range - Electric, Refrigerator, Stainless Steel Appliances, Trash Compactor, Washer, Dryer, Water Heater
Heat Source Electric
Laundry Washer In Unit, Dryer In Unit, Has Laundry
Exterior
Exterior Feature Deck(s), Patio(s)
Parking On Site 2
Fence Rear, Board
Utilities Available Cable TV, Electric Available, Natural Gas Available, Phone, Sewer Available, Water Available
Amenities Available Reserved/Assigned Parking, Common Grounds
Waterfront N
Water Access N
View Trees/Woods
Accessibility None
Porch Deck(s), Patio(s)
Garage N
Building
Lot Description Backs to Trees
Story 3
Foundation Other
Sewer Public Sewer
Water Public
Architectural Style Colonial
Level or Stories 3
Additional Building Above Grade, Below Grade
Structure Type Dry Wall
New Construction N
Schools
Elementary Schools White Oaks
Middle Schools Lake Braddock Secondary School
High Schools Lake Braddock
School District Fairfax County Public Schools
Others
Pets Allowed Y
HOA Fee Include Common Area Maintenance,Management,Trash,Snow Removal
Senior Community No
Tax ID 0783 15 0004
Ownership Fee Simple
SqFt Source Assessor
Acceptable Financing Conventional, FHA
Horse Property N
Listing Terms Conventional, FHA
Financing Conventional,FHA
Special Listing Condition Standard
Pets Description Case by Case Basis, Cats OK, Dogs OK
Read Less Info
Want to know what your home might be worth? Contact us for a FREE valuation!

Our team is ready to help you sell your home for the highest possible price ASAP

Bought with ATMA RAM UPADHYAYA • Signature Realtors Inc

"My job is to find and attract mastery-based agents to the office, protect the culture, and make sure everyone is happy! "







