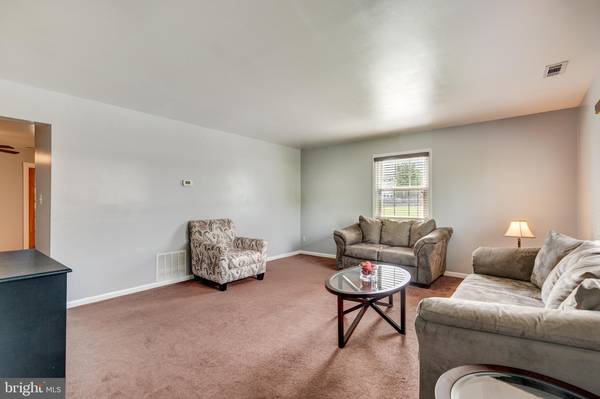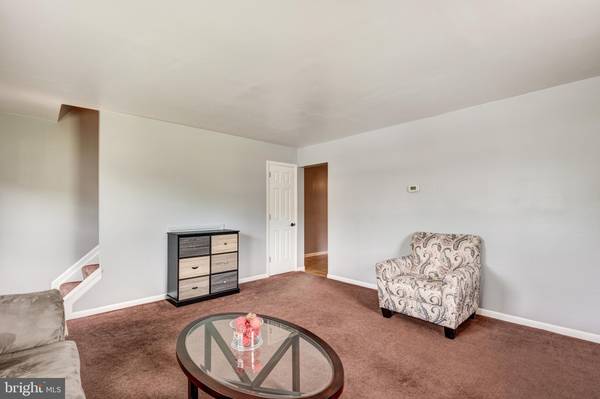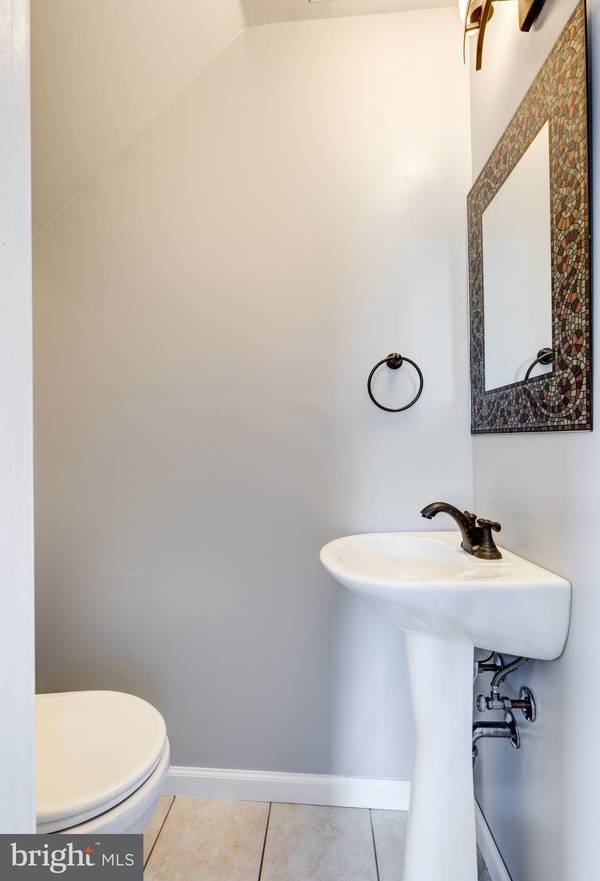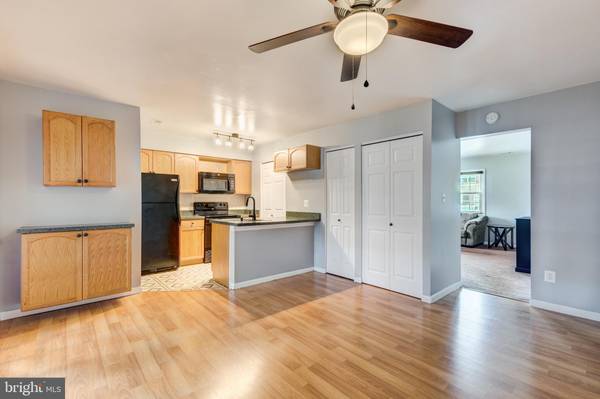$175,000
$175,000
For more information regarding the value of a property, please contact us for a free consultation.
4 Beds
2 Baths
1,440 SqFt
SOLD DATE : 07/30/2020
Key Details
Sold Price $175,000
Property Type Townhouse
Sub Type End of Row/Townhouse
Listing Status Sold
Purchase Type For Sale
Square Footage 1,440 sqft
Price per Sqft $121
Subdivision Cloverberry
MLS Listing ID MDCR197250
Sold Date 07/30/20
Style Colonial
Bedrooms 4
Full Baths 1
Half Baths 1
HOA Y/N N
Abv Grd Liv Area 1,440
Originating Board BRIGHT
Year Built 1978
Annual Tax Amount $1,960
Tax Year 2019
Lot Size 8,831 Sqft
Acres 0.2
Property Description
This townhome is a GEM and a rare home to come by.... it's a wonderful 4 bedroom end unit situated on an EXTRA LARGE corner lot AND it has a bonus family room too! Check out the updated bathrooms, CAC has been updated and the roof has been replaced too! The windows are new, water heater and appliances have been replaced recently as well. This home offers very spacious rooms thru out and the dining room with laminate wood flooring ....its just perfectly situated between the open kitchen design and the back family room! How about the french doors leading to family room, and the laundry is located right off the kitchen. The seller also has a large shed with a garage door on it for lots of easy access storage, the yard is fenced and you have extra parking for what ever extra toys you may have! The huge yard is great for children or pets... plus a deck for your own entertainment! Who is ready to own this charming town home???
Location
State MD
County Carroll
Zoning RESIDENTIAL
Rooms
Other Rooms Living Room, Dining Room, Primary Bedroom, Bedroom 2, Bedroom 3, Bedroom 4, Kitchen, Family Room, Full Bath, Half Bath
Interior
Interior Features Carpet, Ceiling Fan(s), Family Room Off Kitchen, Attic, Combination Kitchen/Dining, Floor Plan - Traditional, Kitchen - Country, Kitchen - Island, Walk-in Closet(s)
Hot Water Electric
Heating Heat Pump(s)
Cooling Central A/C, Ceiling Fan(s)
Flooring Carpet, Laminated, Ceramic Tile
Equipment Refrigerator, Oven/Range - Electric, Water Heater, Washer, Dryer, Dishwasher, Disposal, Icemaker, Exhaust Fan, Stove
Fireplace N
Window Features Double Pane,Insulated,Screens,Storm
Appliance Refrigerator, Oven/Range - Electric, Water Heater, Washer, Dryer, Dishwasher, Disposal, Icemaker, Exhaust Fan, Stove
Heat Source Electric
Laundry Main Floor
Exterior
Exterior Feature Deck(s)
Garage Spaces 3.0
Parking On Site 3
Fence Fully, Rear, Wood
Waterfront N
Water Access N
Roof Type Asphalt
Accessibility None
Porch Deck(s)
Total Parking Spaces 3
Garage N
Building
Lot Description Corner, Landscaping, SideYard(s), Rear Yard
Story 2
Foundation Slab
Sewer Public Sewer
Water Public
Architectural Style Colonial
Level or Stories 2
Additional Building Above Grade, Below Grade
Structure Type Dry Wall
New Construction N
Schools
Elementary Schools Runnymede
Middle Schools Northwest
High Schools Francis Scott Key Senior
School District Carroll County Public Schools
Others
Senior Community No
Tax ID 0701022768
Ownership Fee Simple
SqFt Source Assessor
Security Features Smoke Detector
Acceptable Financing FHA, USDA, VA
Listing Terms FHA, USDA, VA
Financing FHA,USDA,VA
Special Listing Condition Standard
Read Less Info
Want to know what your home might be worth? Contact us for a FREE valuation!

Our team is ready to help you sell your home for the highest possible price ASAP

Bought with Joy E Jarboe • Long & Foster Real Estate, Inc.

"My job is to find and attract mastery-based agents to the office, protect the culture, and make sure everyone is happy! "







