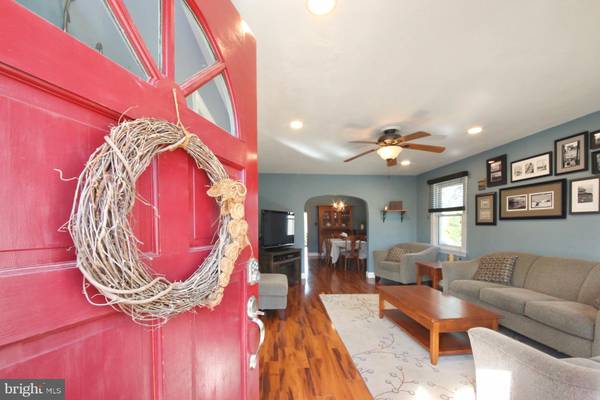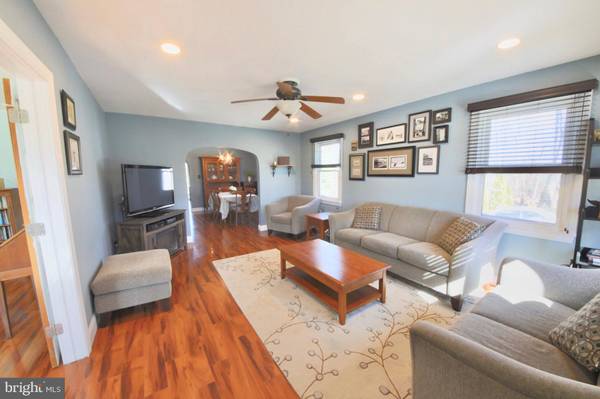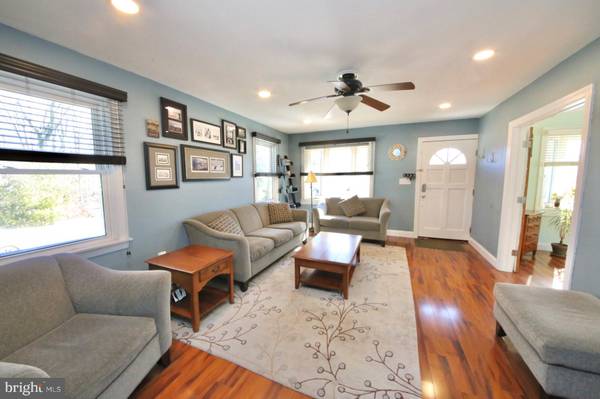$345,000
$329,900
4.6%For more information regarding the value of a property, please contact us for a free consultation.
4 Beds
4 Baths
2,318 SqFt
SOLD DATE : 06/12/2020
Key Details
Sold Price $345,000
Property Type Single Family Home
Sub Type Detached
Listing Status Sold
Purchase Type For Sale
Square Footage 2,318 sqft
Price per Sqft $148
Subdivision Bettlewood
MLS Listing ID NJCD386540
Sold Date 06/12/20
Style Colonial
Bedrooms 4
Full Baths 2
Half Baths 2
HOA Y/N N
Abv Grd Liv Area 2,318
Originating Board BRIGHT
Year Built 1927
Annual Tax Amount $8,602
Tax Year 2019
Lot Size 5,000 Sqft
Acres 0.11
Lot Dimensions 50.00 x 100.00
Property Description
This is the home for you! Welcome to our Haddon Township home that is a lovingly maintained colonial with 4 bedrooms (all upstairs), 2 full AND 2 half baths, with a dead end street location, finished basement and upgrades throughout. The welcoming living room greets you as you enter this home. There is a beautiful family room and recently painted dining room that flows well with the living room and kitchen. The updated eat-in kitchen has 42" cabinets, upgraded counter tops, tile backsplash, recessed lighting, two ceiling fans, white appliances, coffee bar with extra countertops and cabinets. From the kitchen there is a slider leading to the deck. Also on the first floor is a freshly painted and updated half bath with a laundry. Upstairs is home to 4 bedrooms and two full baths. The master bedroom is huge! The master bedroom has been freshly painted, has a redone master bath in 2020 (except for the shower stall), and a generous walk-in closet. The hall bath has been redone. The 2nd bedroom is large in size, was freshly painted, and is currently being used as an office. Two additional bedrooms and attic entry complete this level. There is a partially finished basement that has a bar, half bath, recessed lights, an egress door to the driveway, a sump pump, french drain, and upgraded electrical. The roomy unfinished sections of the basement are dry and offer plenty of storage. The wood deck off of the kitchen has built-in seating and is spacious. The back yard is fenced in and there are two sheds included. Other upgrades are two year old Jantec windows throughout that are under warranty and the slider is 5 years old (same company), new water heater (2019), new ejector pump (2019), garbage disposal (2019), roof replaced in 2006, and 2 zone HVAC. This home is steps away from the woods that lead to Newton Lake. This is a great neighborhood with close proximity to highways, public transportation, shopping, dining, and schools. This home is a very large home for Haddon Township!
Location
State NJ
County Camden
Area Haddon Twp (20416)
Zoning RES
Rooms
Other Rooms Living Room, Dining Room, Kitchen, Family Room
Basement Partially Finished
Interior
Interior Features Kitchen - Eat-In, Attic, Bar, Ceiling Fan(s), Dining Area, Formal/Separate Dining Room, Primary Bath(s), Stall Shower, Tub Shower, Walk-in Closet(s), Wood Floors, Window Treatments
Hot Water Natural Gas
Heating Forced Air
Cooling Central A/C
Equipment Washer, Dryer, Refrigerator, Dishwasher
Fireplace N
Window Features Replacement
Appliance Washer, Dryer, Refrigerator, Dishwasher
Heat Source Natural Gas
Laundry Main Floor
Exterior
Exterior Feature Deck(s)
Fence Fully
Waterfront N
Water Access N
Roof Type Asphalt
Accessibility None
Porch Deck(s)
Garage N
Building
Lot Description No Thru Street
Story 3+
Foundation Block
Sewer Public Sewer
Water Public
Architectural Style Colonial
Level or Stories 3+
Additional Building Above Grade, Below Grade
New Construction N
Schools
Middle Schools William G Rohrer
High Schools Haddon Township H.S.
School District Haddon Township Public Schools
Others
Pets Allowed Y
Senior Community No
Tax ID 16-00007 06-00025
Ownership Fee Simple
SqFt Source Assessor
Acceptable Financing Conventional, FHA, VA
Horse Property N
Listing Terms Conventional, FHA, VA
Financing Conventional,FHA,VA
Special Listing Condition Standard
Pets Description No Pet Restrictions
Read Less Info
Want to know what your home might be worth? Contact us for a FREE valuation!

Our team is ready to help you sell your home for the highest possible price ASAP

Bought with Steven J Tamburello • Century 21 Alliance-Cherry Hill

"My job is to find and attract mastery-based agents to the office, protect the culture, and make sure everyone is happy! "







