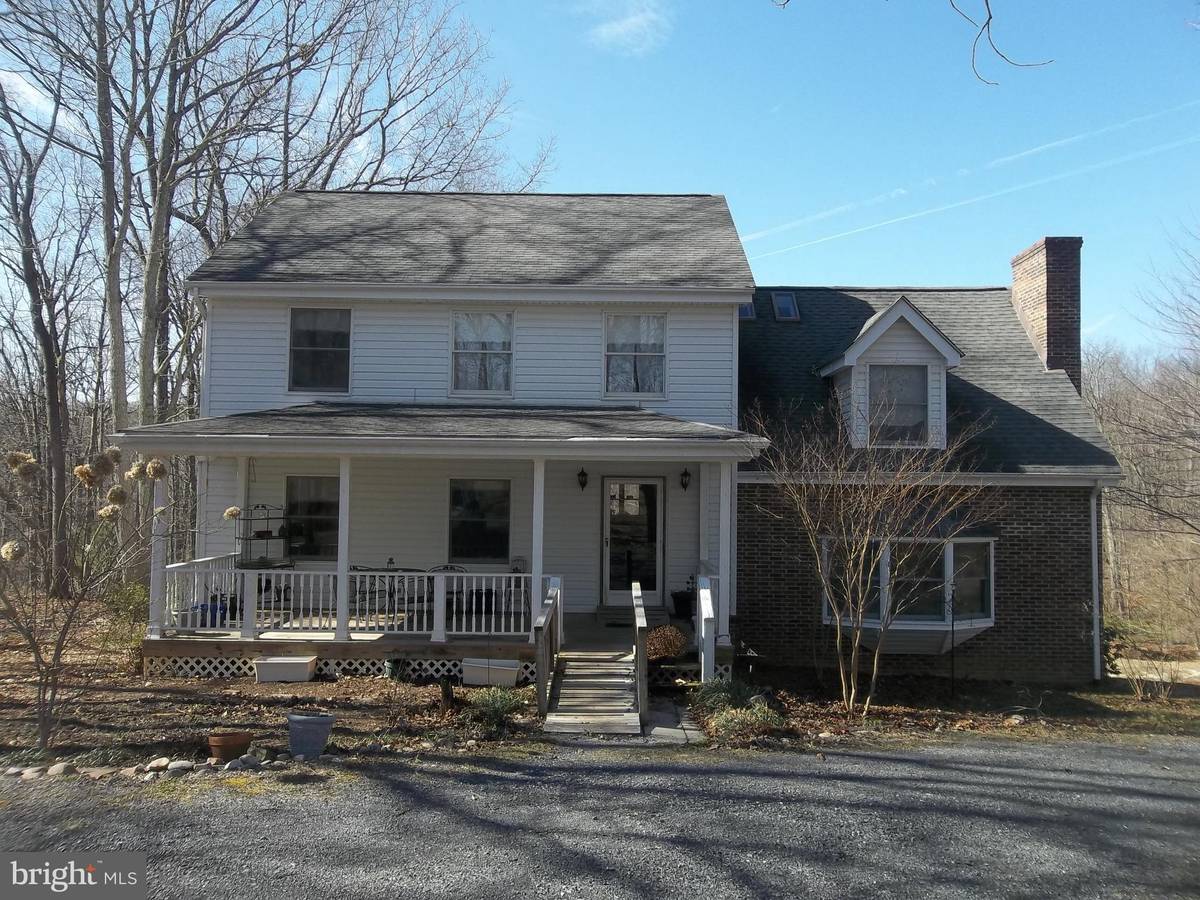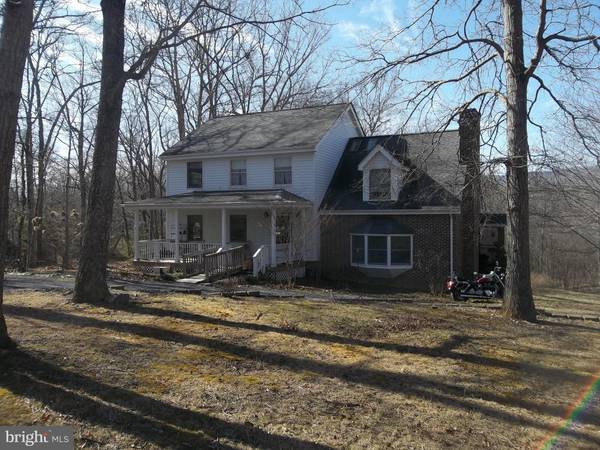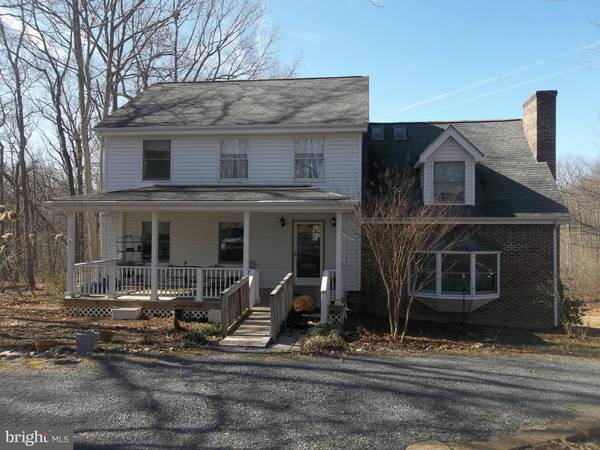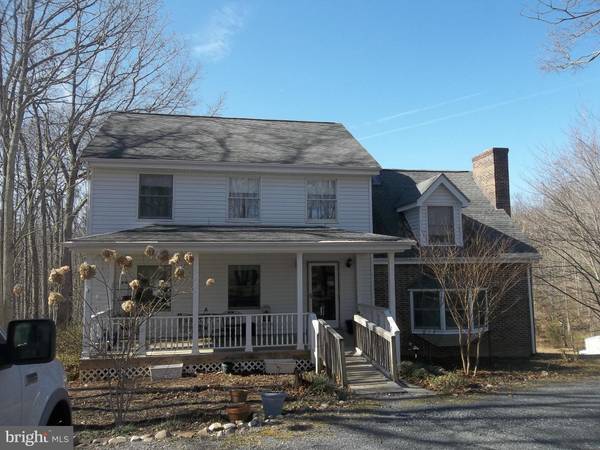$330,000
$345,000
4.3%For more information regarding the value of a property, please contact us for a free consultation.
4 Beds
3 Baths
2,452 SqFt
SOLD DATE : 04/08/2020
Key Details
Sold Price $330,000
Property Type Single Family Home
Sub Type Detached
Listing Status Sold
Purchase Type For Sale
Square Footage 2,452 sqft
Price per Sqft $134
Subdivision Haynes Anderson
MLS Listing ID VAWR139376
Sold Date 04/08/20
Style Cape Cod
Bedrooms 4
Full Baths 2
Half Baths 1
HOA Fees $65/ann
HOA Y/N Y
Abv Grd Liv Area 2,452
Originating Board BRIGHT
Year Built 1990
Annual Tax Amount $2,210
Tax Year 2019
Lot Size 10.110 Acres
Acres 10.11
Property Description
First time for sale is this Custom Built Cape Cod Style Home. Floor Plan is Unique and offers a Variety of Living Options as the home has potential for 5 Levels of Living: The Main Level boasts a Foyer, Formal Dining Room, Sitting Room and Spacious Kitchen. Upper Level 1 is where you will find the Private Master Suite with double closets. Upper Level 2 contains 3 Bedrooms and 1 Full Bath. Upper Level 3 offers a spacious Attic Space that could serve as a private office, play room, or additional Bedroom. Lower Level 1 contains a Comfortable Inviting Family Room with Built In Bookshelves and a Wood burning Fireplace. A Half Bath and Laundry/Mudroom is located off of the Family Room and has an exterior entrance. Lower Level 2 provides and unfinished basement with high ceilings providing extra storage and room for a Workshop as well. The house sits on Lot #92 (5 acres) in a Beautiful and Picturesque Setting with Mountain Views. Additional Lot #93 (5 acres) is also included with the sale of this property, equaling 10 acres total. Paved Level Road. Estate sale property is being offered As-Is. All Inspections at Purchaser's cost.
Location
State VA
County Warren
Zoning A
Rooms
Other Rooms Dining Room, Primary Bedroom, Sitting Room, Bedroom 2, Bedroom 3, Bedroom 4, Kitchen, Family Room, Basement, Laundry, Bathroom 2, Attic, Primary Bathroom, Half Bath
Basement Full
Interior
Heating Heat Pump(s)
Cooling Central A/C
Fireplaces Number 1
Heat Source Electric
Exterior
Waterfront N
Water Access N
Roof Type Architectural Shingle
Accessibility Ramp - Main Level
Garage N
Building
Story 3+
Sewer On Site Septic
Water Well
Architectural Style Cape Cod
Level or Stories 3+
Additional Building Above Grade, Below Grade
New Construction N
Schools
Elementary Schools Ressie Jeffries
Middle Schools Skyline
High Schools Skyline
School District Warren County Public Schools
Others
Senior Community No
Tax ID 36C 2 7 92
Ownership Fee Simple
SqFt Source Assessor
Special Listing Condition Standard
Read Less Info
Want to know what your home might be worth? Contact us for a FREE valuation!

Our team is ready to help you sell your home for the highest possible price ASAP

Bought with Eric J Reploeg • Coldwell Banker Premier

"My job is to find and attract mastery-based agents to the office, protect the culture, and make sure everyone is happy! "







