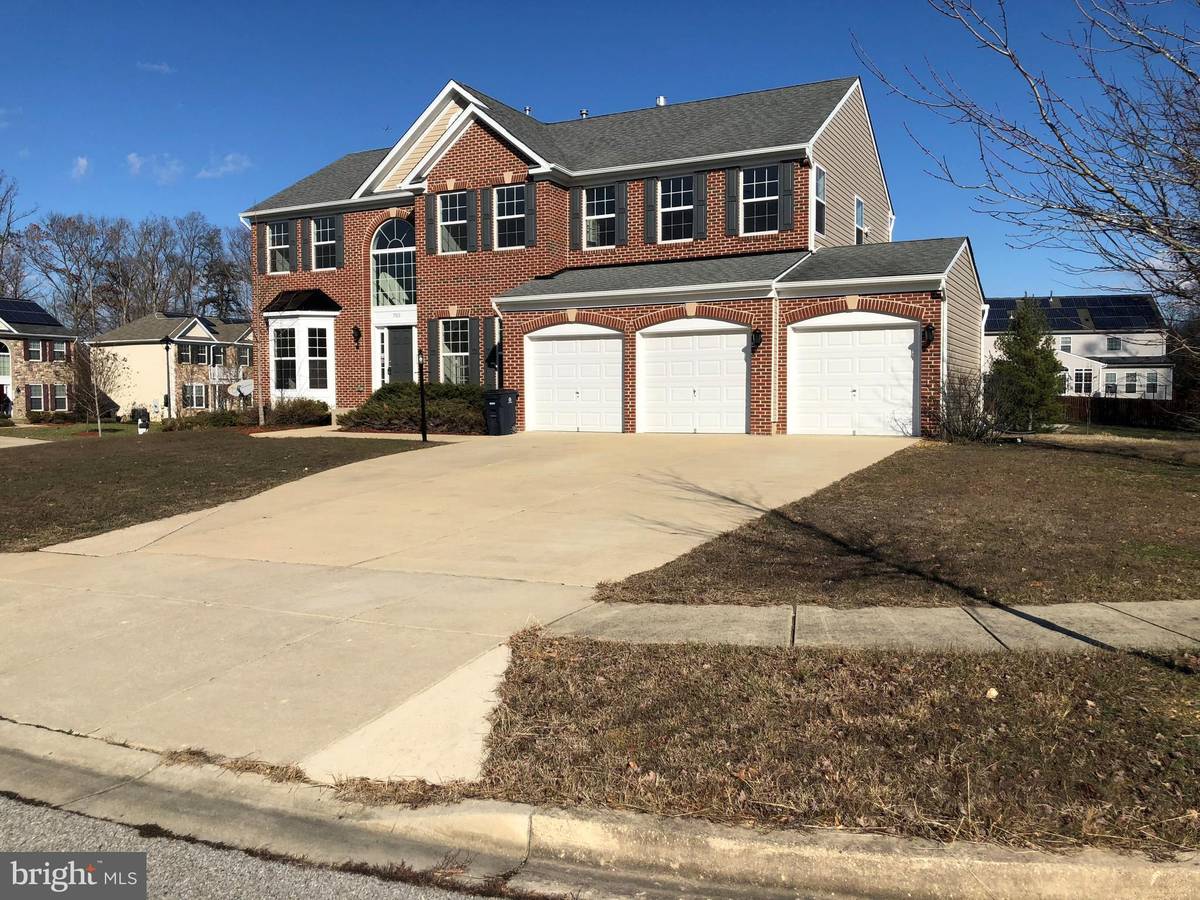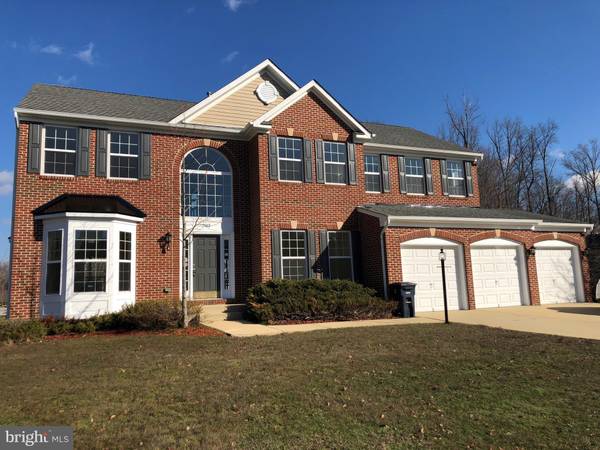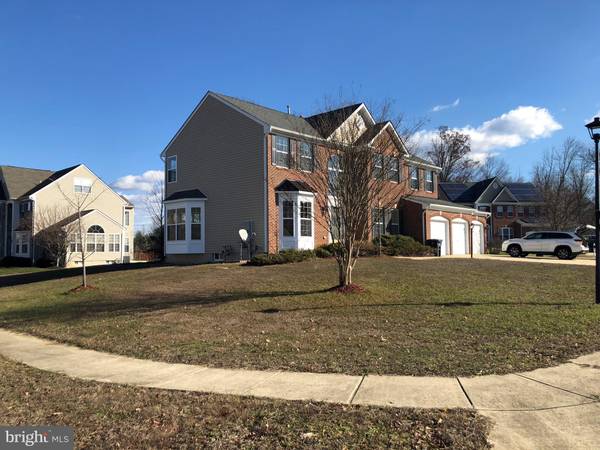$525,000
$549,900
4.5%For more information regarding the value of a property, please contact us for a free consultation.
5 Beds
4 Baths
3,182 SqFt
SOLD DATE : 03/27/2020
Key Details
Sold Price $525,000
Property Type Single Family Home
Sub Type Detached
Listing Status Sold
Purchase Type For Sale
Square Footage 3,182 sqft
Price per Sqft $164
Subdivision Ricker Woods-Plat 1>
MLS Listing ID MDPG555554
Sold Date 03/27/20
Style Colonial
Bedrooms 5
Full Baths 3
Half Baths 1
HOA Fees $21
HOA Y/N Y
Abv Grd Liv Area 3,182
Originating Board BRIGHT
Year Built 2007
Annual Tax Amount $6,072
Tax Year 2019
Lot Size 0.467 Acres
Acres 0.47
Property Description
AGENTS 10 PLUS*****3456 FIN SQFT- STUNNING LARGE RENOVATED SINGLE FAMILY HOME WITH THREE FULLY FINISHED LEVELS - THREE CAR GARAGES - LARGE DRIVEWAY - FIVE BEDROOM- THREE FULL BATHROOM- ONE HALTH BATH- MASTER BEDROOM WITH JACUZZI AND FIREPLACES INCLUDE SITTING ROOM -DINING ROOM - OFFICE ROOM- LIVING ROOM- FAMILY ROOM WITH FIREPLACE- OFFICE ROOM- LARGE SUN ROOM- BIG KITCHEN - NEW AMPLIANCES- GRANITE COUNTERTOP DINING ROOM- FIRE PLACES- NEW LIGHTS- RESSET LIGHTS - NEW DECK- NEW CARPET- NEW FLLORS- FRESH NEW PAINT THROUGHOUT.- VERY NICE CUL- DE- SAC LOCATION- CLOSE TO SHOPING CENTER - RESTAURANTS - NATURE TREES - MAYOR ROUTES - TWUENTY FIVE MINUTES AWAY FROM WASHINGTON DC AND SON ON!!! HOUSE IS READY TO MOVE IN !!!
Location
State MD
County Prince Georges
Zoning RR
Direction Northwest
Rooms
Other Rooms Living Room, Dining Room, Primary Bedroom, Bedroom 2, Bedroom 3, Bedroom 5, Kitchen, Family Room, Foyer, Bedroom 1, Sun/Florida Room, Laundry, Office, Recreation Room, Storage Room, Utility Room
Basement Other, Connecting Stairway, Daylight, Full, Interior Access, Rear Entrance, Walkout Stairs
Interior
Interior Features Breakfast Area, Combination Kitchen/Dining, Crown Moldings, Family Room Off Kitchen, Formal/Separate Dining Room, Recessed Lighting, Primary Bath(s), Skylight(s), Walk-in Closet(s), Attic
Hot Water Natural Gas
Heating Forced Air
Cooling Central A/C
Fireplaces Number 2
Fireplaces Type Brick, Double Sided, Fireplace - Glass Doors
Equipment Dishwasher, Disposal, Dryer, Washer, Water Heater, Stainless Steel Appliances, Refrigerator, ENERGY STAR Refrigerator, Icemaker, Instant Hot Water, Oven - Double, Exhaust Fan
Fireplace Y
Window Features Double Hung,Screens,Sliding
Appliance Dishwasher, Disposal, Dryer, Washer, Water Heater, Stainless Steel Appliances, Refrigerator, ENERGY STAR Refrigerator, Icemaker, Instant Hot Water, Oven - Double, Exhaust Fan
Heat Source Natural Gas
Laundry Main Floor
Exterior
Exterior Feature Deck(s)
Garage Garage Door Opener, Inside Access, Garage - Front Entry
Garage Spaces 3.0
Utilities Available Electric Available, Natural Gas Available, Phone, Other
Waterfront N
Water Access N
View Street, Trees/Woods, Other
Accessibility Other
Porch Deck(s)
Attached Garage 3
Total Parking Spaces 3
Garage Y
Building
Lot Description Corner, Cul-de-sac, Front Yard, Landscaping, Rear Yard, SideYard(s)
Story 3+
Sewer Public Sewer
Water Public
Architectural Style Colonial
Level or Stories 3+
Additional Building Above Grade, Below Grade
New Construction N
Schools
Elementary Schools Accokeek Academy
Middle Schools Accokeek Academy
High Schools Gwynn Park
School District Prince George'S County Public Schools
Others
HOA Fee Include Road Maintenance,Snow Removal,Trash
Senior Community No
Tax ID 17053673415
Ownership Fee Simple
SqFt Source Estimated
Security Features Smoke Detector,Carbon Monoxide Detector(s)
Special Listing Condition Standard
Read Less Info
Want to know what your home might be worth? Contact us for a FREE valuation!

Our team is ready to help you sell your home for the highest possible price ASAP

Bought with LaKeta Burgess • First Decision Realty LLC

"My job is to find and attract mastery-based agents to the office, protect the culture, and make sure everyone is happy! "







