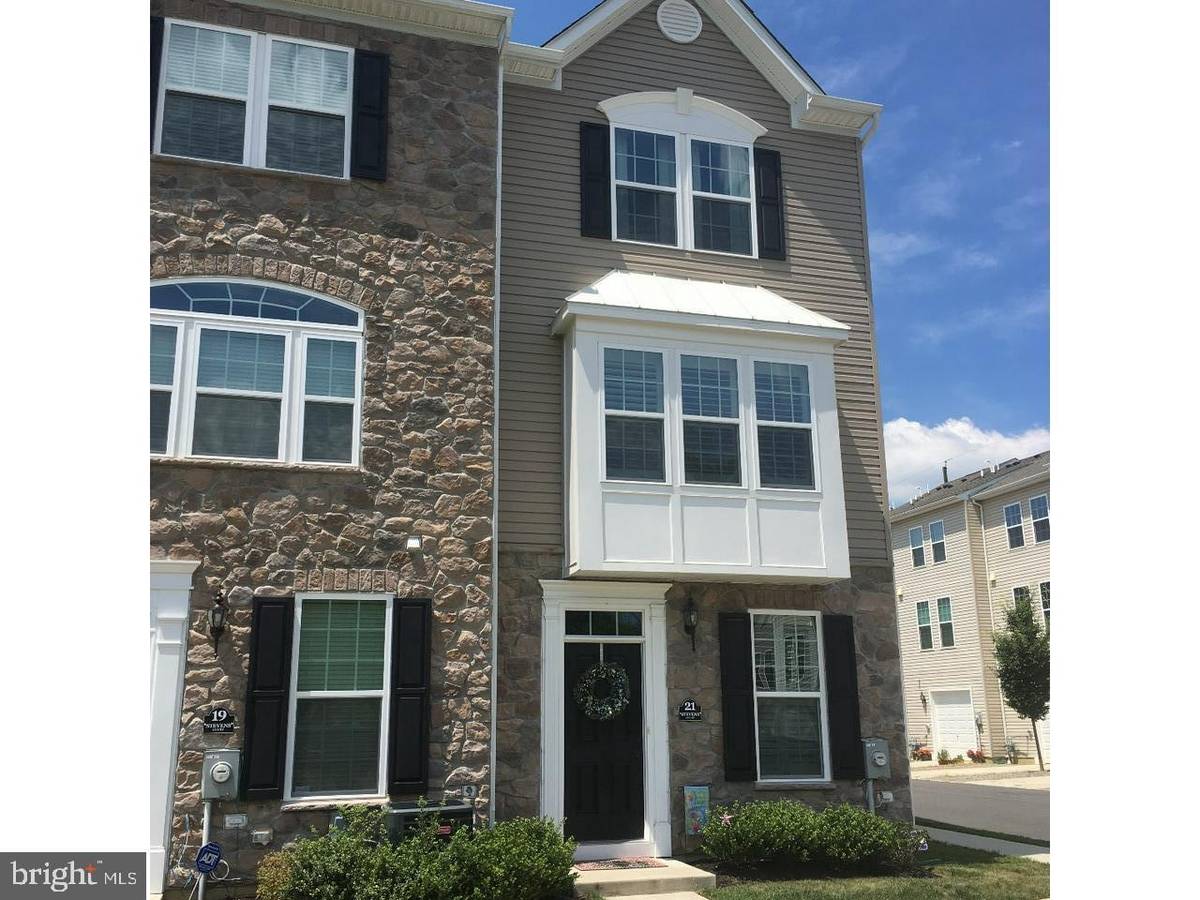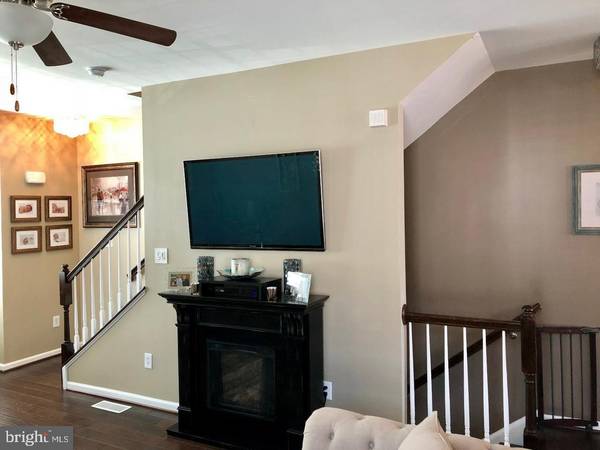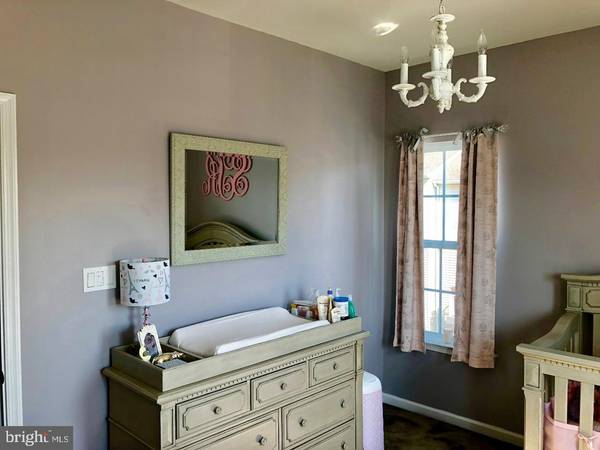$232,000
$232,000
For more information regarding the value of a property, please contact us for a free consultation.
2 Beds
3 Baths
1,414 SqFt
SOLD DATE : 02/26/2020
Key Details
Sold Price $232,000
Property Type Townhouse
Sub Type Interior Row/Townhouse
Listing Status Sold
Purchase Type For Sale
Square Footage 1,414 sqft
Price per Sqft $164
Subdivision Coopertowne Village
MLS Listing ID NJCD383832
Sold Date 02/26/20
Style Contemporary
Bedrooms 2
Full Baths 2
Half Baths 1
HOA Fees $97/mo
HOA Y/N Y
Abv Grd Liv Area 1,414
Originating Board BRIGHT
Year Built 2015
Annual Tax Amount $6,269
Tax Year 2019
Lot Size 18 Sqft
Lot Dimensions 18.00 x 61.00
Property Description
Beautiful custom 2+ bedroom end unit town home! Here is one of the largest and nicest homes in Cooperstown! Walk into a beautifully finished ground floor level with a study and 1/2 bath.Plenty of storage space on this level of the home. Upgraded hardwood flooring through out the main level. Beautiful country french custom cabinetry in kitchen, recessed lighting, custom tile back splash accompanied with beautiful granite counter tops, island and stainless steel appliances. High end finishes throughout. Upper level of the home offers 2 full custom baths and 2 nice bedrooms. Feels like a model home. Walking distance to shopping,gym,movies and restaurants!! Possible 3rd bedroom on the entry level. Beautiful, beautiful home. Beautiful custom shutters and ceiling fans included. Custom and upgraded lighting fixtures included. Spacious one car finished garage with remote garage door opener. This home offers so much to enjoy. Hurry, don't wait to see this great home. Close to shopping, dining, movie theater, gym. Close to Patco High Speed line into Philadelphia.
Location
State NJ
County Camden
Area Somerdale Boro (20431)
Zoning RESIDENTIAL
Rooms
Other Rooms Family Room, Bedroom 1, Office
Interior
Interior Features Ceiling Fan(s), Dining Area, Floor Plan - Open, Carpet, Kitchen - Eat-In, Primary Bath(s), Stall Shower, Tub Shower, Upgraded Countertops, Window Treatments, Wood Floors
Hot Water Natural Gas
Heating Forced Air
Cooling Central A/C
Flooring Ceramic Tile, Fully Carpeted, Hardwood, Partially Carpeted
Equipment Built-In Range, Dishwasher, Disposal, Dryer - Gas, Oven - Single, Range Hood, Refrigerator, Stainless Steel Appliances, Water Heater
Furnishings No
Window Features Double Hung,Energy Efficient,Insulated
Appliance Built-In Range, Dishwasher, Disposal, Dryer - Gas, Oven - Single, Range Hood, Refrigerator, Stainless Steel Appliances, Water Heater
Heat Source Natural Gas
Laundry Upper Floor
Exterior
Garage Garage Door Opener, Garage - Rear Entry, Inside Access
Garage Spaces 1.0
Waterfront N
Water Access N
Roof Type Asphalt,Architectural Shingle,Pitched
Accessibility None
Attached Garage 1
Total Parking Spaces 1
Garage Y
Building
Story 3+
Foundation Concrete Perimeter
Sewer Public Sewer
Water Public
Architectural Style Contemporary
Level or Stories 3+
Additional Building Above Grade, Below Grade
Structure Type Dry Wall
New Construction N
Schools
School District Sterling High
Others
Senior Community No
Tax ID 31-00001-00018 123
Ownership Fee Simple
SqFt Source Assessor
Security Features Electric Alarm,Carbon Monoxide Detector(s),Motion Detectors
Acceptable Financing Cash, Conventional, FHA
Listing Terms Cash, Conventional, FHA
Financing Cash,Conventional,FHA
Special Listing Condition Standard
Read Less Info
Want to know what your home might be worth? Contact us for a FREE valuation!

Our team is ready to help you sell your home for the highest possible price ASAP

Bought with Tony S Lee • BHHS Fox & Roach-Washington-Gloucester

"My job is to find and attract mastery-based agents to the office, protect the culture, and make sure everyone is happy! "







