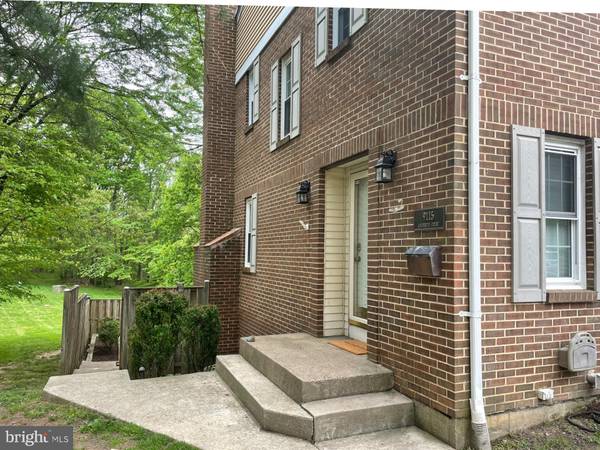$550,000
$530,000
3.8%For more information regarding the value of a property, please contact us for a free consultation.
3 Beds
4 Baths
1,862 SqFt
SOLD DATE : 06/07/2021
Key Details
Sold Price $550,000
Property Type Townhouse
Sub Type End of Row/Townhouse
Listing Status Sold
Purchase Type For Sale
Square Footage 1,862 sqft
Price per Sqft $295
Subdivision Lakewood Hills
MLS Listing ID VAFX1194692
Sold Date 06/07/21
Style Colonial
Bedrooms 3
Full Baths 2
Half Baths 2
HOA Fees $89/qua
HOA Y/N Y
Abv Grd Liv Area 1,452
Originating Board BRIGHT
Year Built 1978
Annual Tax Amount $5,063
Tax Year 2021
Lot Size 2,475 Sqft
Acres 0.06
Property Description
Amazing townhouse with direct access to community fields, forests and Huntsman Lake. Here you'll find local natural features and wildlife. This end unit townhouse features a gorgeous master suite with wood flooring, all white tiling, walk in shower and walk in closet. There is a bonus room off the front entry that is excellent for a fourth bedroom, hobby room, or home office! The kitchen features tan color cabinetry, Corian counters, and a breakfast bar. All bathrooms are updated with new tiling, vanities, and dual-flush toilets. In the basement, there is ample open room with a wet-bar and wood burning fireplace - plenty of space for entertaining. The backyard is fenced with planter boxes and a storage shed. The subdivisions features a newly renovated tot-lot on the adjacent court with an additional playground and basketball court nearby. Walking trails are accessible in several locations around Hunstman Lake where you can walk to down to the waters edge. Boat launch area and storage lot are available, as well. Excellent location right off of Fairfax County Parkway with easy access to I-495 Beltway, I-395, and I-95. It also has easy access to Kingstowne, Reston, Fort Belvoir, Woodbridge, and Tyson's Corner.
Location
State VA
County Fairfax
Zoning 151
Rooms
Basement Partially Finished
Interior
Interior Features Attic, Dining Area, Wood Floors, Family Room Off Kitchen, Ceiling Fan(s), Solar Tube(s), Window Treatments, Walk-in Closet(s)
Hot Water Electric
Heating Heat Pump(s)
Cooling Central A/C
Fireplaces Number 1
Fireplaces Type Wood, Fireplace - Glass Doors
Equipment Built-In Microwave, Dishwasher, Disposal, Dryer - Electric, Dual Flush Toilets, Oven/Range - Electric, Refrigerator, Washer, Water Heater
Fireplace Y
Window Features Skylights,Screens
Appliance Built-In Microwave, Dishwasher, Disposal, Dryer - Electric, Dual Flush Toilets, Oven/Range - Electric, Refrigerator, Washer, Water Heater
Heat Source Electric
Laundry Basement
Exterior
Garage Spaces 2.0
Parking On Site 2
Waterfront Y
Water Access Y
Water Access Desc Canoe/Kayak,Fishing Allowed,Public Access
View Trees/Woods, Lake
Accessibility None
Total Parking Spaces 2
Garage N
Building
Lot Description Landscaping, Backs - Open Common Area, Backs - Parkland, Backs to Trees
Story 2
Sewer Public Sewer
Water Public
Architectural Style Colonial
Level or Stories 2
Additional Building Above Grade, Below Grade
New Construction N
Schools
Elementary Schools Orange Hunt
Middle Schools Irving
High Schools West Springfield
School District Fairfax County Public Schools
Others
Senior Community No
Tax ID 0884 07 0024
Ownership Fee Simple
SqFt Source Assessor
Security Features Security System
Acceptable Financing Conventional, FHA, VA, Cash
Listing Terms Conventional, FHA, VA, Cash
Financing Conventional,FHA,VA,Cash
Special Listing Condition Standard
Read Less Info
Want to know what your home might be worth? Contact us for a FREE valuation!

Our team is ready to help you sell your home for the highest possible price ASAP

Bought with Amen Ashabi • Spring Hill Real Estate, LLC.

"My job is to find and attract mastery-based agents to the office, protect the culture, and make sure everyone is happy! "







