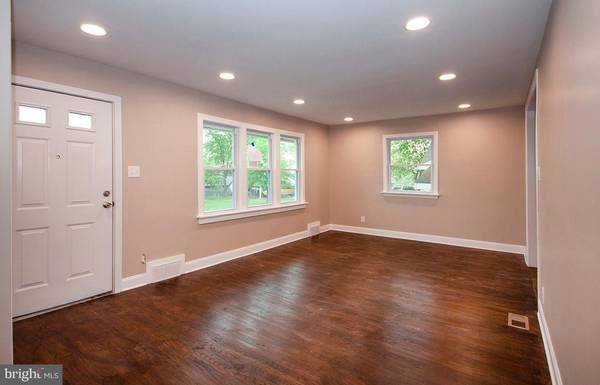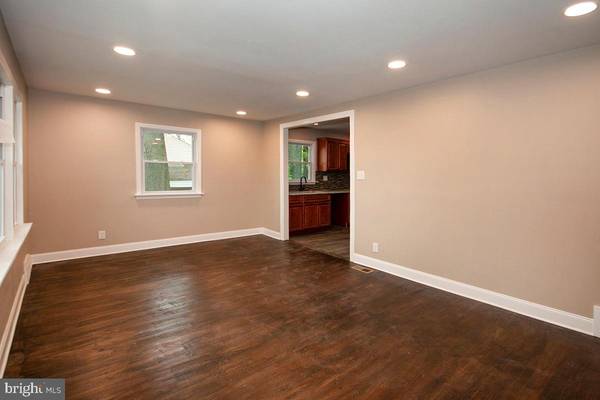$215,000
$200,000
7.5%For more information regarding the value of a property, please contact us for a free consultation.
3 Beds
1 Bath
912 SqFt
SOLD DATE : 06/30/2021
Key Details
Sold Price $215,000
Property Type Single Family Home
Sub Type Detached
Listing Status Sold
Purchase Type For Sale
Square Footage 912 sqft
Price per Sqft $235
Subdivision None Available
MLS Listing ID NJCD416738
Sold Date 06/30/21
Style Ranch/Rambler
Bedrooms 3
Full Baths 1
HOA Y/N N
Abv Grd Liv Area 912
Originating Board BRIGHT
Year Built 1955
Annual Tax Amount $5,611
Tax Year 2020
Lot Size 7,750 Sqft
Acres 0.18
Lot Dimensions 66.00 x 120.00
Property Description
BACK ON MARKET 5/27! Beautifully remodeled 3 bedroom, 1 bath ranch style home with new roof, new windows, new AC, a great lot and a huge basement. This home features a stunningly remodeled kitchen with LED recessed lighting, new, soft close cabinets and drawers, stainless steel appliances (expected delivery is 5/8), granite counters, and a tile backsplash. A spacious living room has big windows for natural light, new LED recessed lights, recently refinished hardwood floors, and a coat closet by the front door. The full bathroom is beautiful. It features a new vanity, toilet, lighting, and tile floors. There is even a custom tile tub surround and a linen closet. All three bedrooms feature ceiling fans, refinished hardwood floors, new 6 panel doors, and fresh paint. The high ceiling basement is huge and just waiting to be finished. Laundry hookups and a gas, forced air heater are located here. Perhaps you could put another bathroom and huge family or game room down here. Finally there is the huge backyard which has plenty of space to enjoy your new home!
Location
State NJ
County Camden
Area Magnolia Boro (20423)
Zoning RES
Rooms
Other Rooms Living Room, Bedroom 2, Bedroom 3, Kitchen, Basement, Bedroom 1
Basement Interior Access
Main Level Bedrooms 3
Interior
Interior Features Attic, Floor Plan - Open, Kitchen - Gourmet, Kitchen - Table Space, Recessed Lighting, Upgraded Countertops
Hot Water Natural Gas
Heating Forced Air
Cooling Central A/C
Flooring Hardwood, Vinyl, Tile/Brick
Equipment Built-In Microwave, Built-In Range, Dishwasher
Appliance Built-In Microwave, Built-In Range, Dishwasher
Heat Source Natural Gas
Laundry Basement, Hookup
Exterior
Garage Spaces 5.0
Waterfront N
Water Access N
Roof Type Architectural Shingle
Accessibility None
Total Parking Spaces 5
Garage N
Building
Story 1
Foundation Block
Sewer Public Sewer
Water Public
Architectural Style Ranch/Rambler
Level or Stories 1
Additional Building Above Grade, Below Grade
Structure Type Dry Wall
New Construction N
Schools
School District Sterling High
Others
Pets Allowed N
Senior Community No
Tax ID 23-00006 05-00026
Ownership Fee Simple
SqFt Source Estimated
Acceptable Financing Cash, VA, Conventional, FHA
Listing Terms Cash, VA, Conventional, FHA
Financing Cash,VA,Conventional,FHA
Special Listing Condition Standard
Read Less Info
Want to know what your home might be worth? Contact us for a FREE valuation!

Our team is ready to help you sell your home for the highest possible price ASAP

Bought with James Thomas Fisher Jr. • Homestarr Realty

"My job is to find and attract mastery-based agents to the office, protect the culture, and make sure everyone is happy! "







