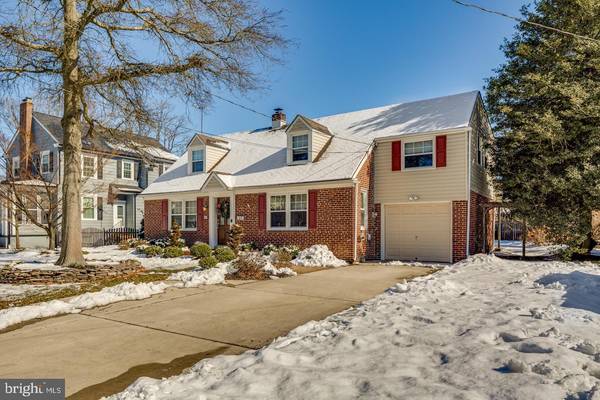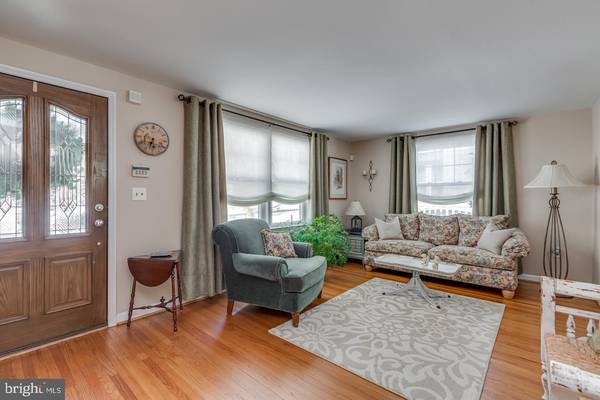$315,000
$299,900
5.0%For more information regarding the value of a property, please contact us for a free consultation.
4 Beds
2 Baths
1,510 SqFt
SOLD DATE : 03/31/2021
Key Details
Sold Price $315,000
Property Type Single Family Home
Sub Type Detached
Listing Status Sold
Purchase Type For Sale
Square Footage 1,510 sqft
Price per Sqft $208
Subdivision Erlton South
MLS Listing ID NJCD411978
Sold Date 03/31/21
Style Cape Cod
Bedrooms 4
Full Baths 2
HOA Y/N N
Abv Grd Liv Area 1,510
Originating Board BRIGHT
Year Built 1952
Annual Tax Amount $7,152
Tax Year 2020
Lot Size 8,375 Sqft
Acres 0.19
Lot Dimensions 67.00 x 125.00
Property Description
MULTIPLE OFFERS RECEIVED. SELLER IS ASKING FOR HIGHEST AND BEST BY SUNDAY, FEBRUARY 14th AT 5 pm. This Is The One You've Been Waiting For! This Beautiful, Erlton South Cape Cod Exudes Charm From The Moment You Step In The Door. This Home Features 4 Bedrooms PLUS A Den Or Bonus Room And 2 FULL Bathrooms. This Brick Home Welcomes You With A Double Wide Driveway (2 Years Old) And Professional Hardscaping. The Hardwood Floors And Arched Doorways Inside Showcase The Character Of This Meticulous Home. The Dining Room Flows Into The Updated Kitchen Which Features Granite Countertops, Newer Gas Range And Refrigerator, Off White Cabinets With New Hardware And A Bright Kitchen Window That Looks Over The Private Back Patio And Spacious Yard. New Window Treatments In The Dining Room And Kitchen Are Also Included. The Side Door Gives You Convenient Access To The Newer Paver Patio And Yard. The Main Floor Full Bath Is Updated With A Never Been Used Shower, Tile Floor, Great Cabinet Space and Light. The 1st Bedroom On The Main Floor Is Being Used As An Office And Has Access To The Garage. Many Cape Cods In Erlton South Do Not Offer Inside Access From The Garage. This Was Updated In This Lovely Home. The 2nd Bedroom/Den On The Main Floor Features Great Closet Space, Huge Windows With a Nice Flat Screen TV Mounted On The Wall (Included). The Hardwood Floors Extend Throughout The Main Floor. Head Upstairs To Find Even More Space With THREE More Rooms That Can Be Used As Bedrooms, An Office, Gym, Playroom or Whatever You Need. The Upstairs Expanded Full Bathroom Features A Pocket Door, Cedar Ceilings, Skylight, Garden Window, Tile Floor And Tub/Shower Combo. Amazing Storage Can Be Found Throughout This Home. Another Large Bedroom Upstairs Has Hardwood Floors, Great Light, An Adorable Dormer Window, Ceiling Fan And Note Your MANY Closets Again. The 3rd Room Upstairs Is Used As The Owner's Main Bedroom and Has Warm Carpeted Flooring, A Ceiling Fan And Access To An Outside 2nd Floor Deck (as is). This Home Also Has Replacement Windows, A Central Alarm System With Motion Detectors And Is The Perfect Location. A Wonderful Home Just Waiting For You. Minutes To Amazing Shopping, Restaurants, Philadelphia, Parks, Local Swim Club, Top Notch Schools And Is In A Wonderful Community.
Location
State NJ
County Camden
Area Cherry Hill Twp (20409)
Zoning RES
Rooms
Other Rooms Living Room, Dining Room, Primary Bedroom, Bedroom 2, Bedroom 3, Kitchen, Den, Bedroom 1, Full Bath
Main Level Bedrooms 2
Interior
Interior Features Ceiling Fan(s), Combination Kitchen/Dining, Curved Staircase, Entry Level Bedroom, Tub Shower, Skylight(s), Upgraded Countertops, Window Treatments, Wood Floors, Other
Hot Water Natural Gas
Heating Forced Air
Cooling Central A/C
Flooring Hardwood, Ceramic Tile, Carpet
Equipment Built-In Microwave, Dishwasher, Disposal, Dryer - Gas, Oven/Range - Gas, Refrigerator, Washer/Dryer Stacked, Water Heater
Fireplace N
Window Features Replacement,Screens,Skylights
Appliance Built-In Microwave, Dishwasher, Disposal, Dryer - Gas, Oven/Range - Gas, Refrigerator, Washer/Dryer Stacked, Water Heater
Heat Source Natural Gas
Laundry Main Floor
Exterior
Exterior Feature Deck(s), Patio(s)
Garage Garage - Front Entry, Garage Door Opener, Inside Access
Garage Spaces 1.0
Fence Partially
Waterfront N
Water Access N
Roof Type Shingle
Accessibility None
Porch Deck(s), Patio(s)
Attached Garage 1
Total Parking Spaces 1
Garage Y
Building
Lot Description Front Yard, Landscaping, Rear Yard
Story 2
Sewer No Septic System
Water Public
Architectural Style Cape Cod
Level or Stories 2
Additional Building Above Grade, Below Grade
Structure Type Dry Wall,Plaster Walls
New Construction N
Schools
Elementary Schools Clara Barton
Middle Schools Beck
High Schools Cherry Hill High - East
School District Cherry Hill Township Public Schools
Others
Senior Community No
Tax ID 09-00371 01-00001
Ownership Fee Simple
SqFt Source Assessor
Security Features Motion Detectors,Security System
Acceptable Financing Cash, Conventional, FHA, VA
Listing Terms Cash, Conventional, FHA, VA
Financing Cash,Conventional,FHA,VA
Special Listing Condition Standard
Read Less Info
Want to know what your home might be worth? Contact us for a FREE valuation!

Our team is ready to help you sell your home for the highest possible price ASAP

Bought with Bonnie L Walter • Keller Williams Realty - Cherry Hill

"My job is to find and attract mastery-based agents to the office, protect the culture, and make sure everyone is happy! "







