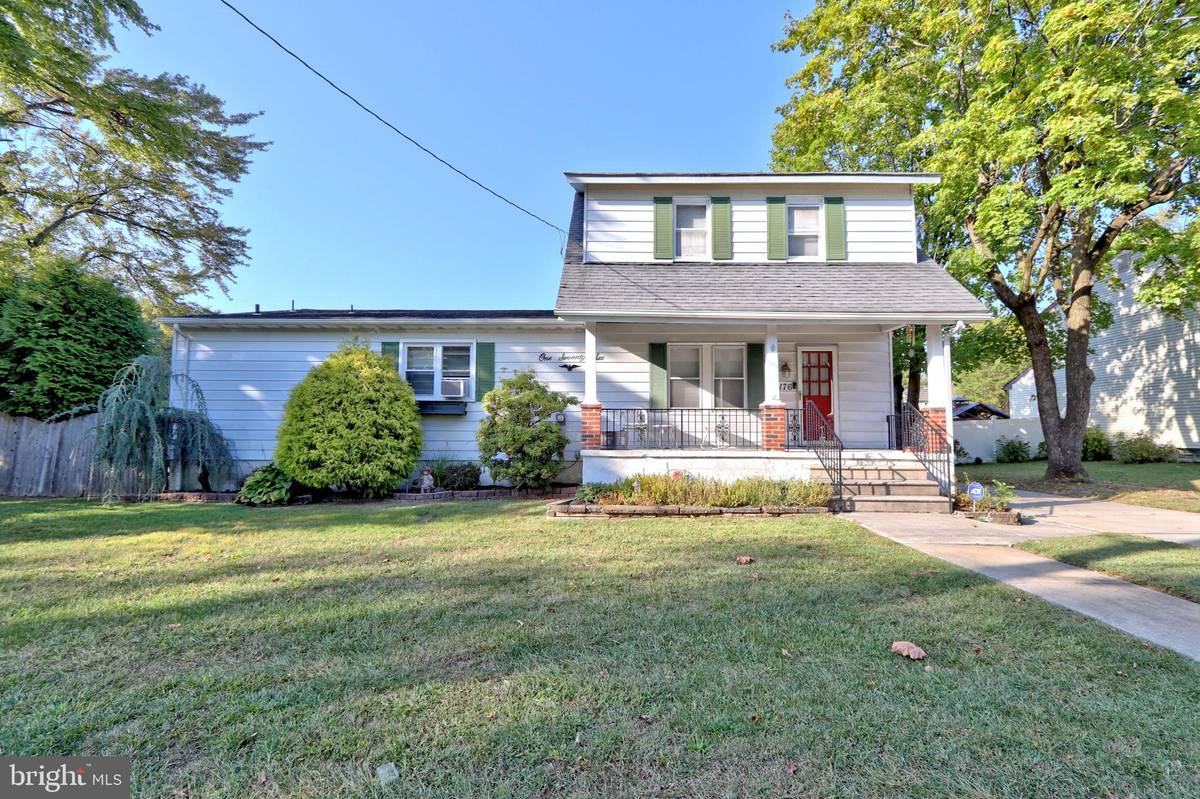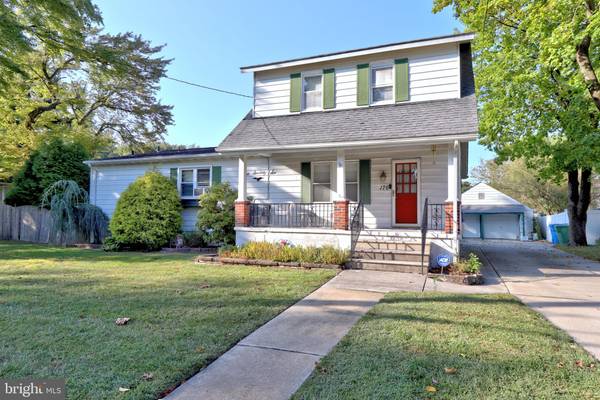$285,000
$285,000
For more information regarding the value of a property, please contact us for a free consultation.
3 Beds
2 Baths
2,000 SqFt
SOLD DATE : 04/07/2020
Key Details
Sold Price $285,000
Property Type Single Family Home
Sub Type Detached
Listing Status Sold
Purchase Type For Sale
Square Footage 2,000 sqft
Price per Sqft $142
Subdivision Downs Farm
MLS Listing ID NJCD377220
Sold Date 04/07/20
Style Traditional
Bedrooms 3
Full Baths 2
HOA Y/N N
Abv Grd Liv Area 2,000
Originating Board BRIGHT
Year Built 1950
Annual Tax Amount $7,791
Tax Year 2019
Lot Size 0.287 Acres
Acres 0.29
Lot Dimensions 100.00 x 125.00
Property Description
This is a must see beauty. The Kitchen is the envy of "Chefs". You have a move in ready 3 bed 2 bath gorgeous home. This is an entertainers Dream home. The Pool, The parking available, The Incredible Kitchen and The Family Room attached at the hip to the incredible Kitchen makes you the center of attention for friends and Family alike. The Family room has 2 exits to the outdoor hardscaping and pool. You can't beat the beauty of the design and layout of this home of happiness.There are 2 bedrooms and a bath upstairs. The Master bedroom on the first floor has a large walk in closet and attached full bath!There will be no need to downsize or move to a ranch later, all without giving up the luxuries tailor-made for retirement. This coupled with the serenity of the backyard hardscaping and pool will be all you need for your forever home. For guaranteed comfort there is the 1 year old only air conditioning unit!
Location
State NJ
County Camden
Area Cherry Hill Twp (20409)
Zoning RESID
Rooms
Other Rooms Living Room, Dining Room, Kitchen, Family Room, Laundry, Bathroom 1, Bathroom 2, Bathroom 3
Basement Partial
Main Level Bedrooms 1
Interior
Interior Features Butlers Pantry, Ceiling Fan(s), Kitchen - Eat-In, Kitchen - Gourmet, Kitchen - Island, Primary Bath(s), Pantry, Recessed Lighting, Skylight(s), Wood Stove
Hot Water Natural Gas
Heating Forced Air
Cooling Central A/C
Flooring Hardwood, Carpet, Ceramic Tile
Equipment Built-In Range, Dishwasher, Disposal, Dryer, Icemaker, Oven/Range - Gas, Range Hood, Refrigerator, Six Burner Stove, Stainless Steel Appliances, Washer
Appliance Built-In Range, Dishwasher, Disposal, Dryer, Icemaker, Oven/Range - Gas, Range Hood, Refrigerator, Six Burner Stove, Stainless Steel Appliances, Washer
Heat Source Natural Gas
Laundry Main Floor
Exterior
Garage Garage - Front Entry, Additional Storage Area
Garage Spaces 2.0
Pool In Ground, Saltwater, Fenced
Utilities Available Cable TV
Waterfront N
Water Access N
Roof Type Asphalt
Accessibility None
Total Parking Spaces 2
Garage Y
Building
Story 2
Sewer Public Sewer
Water Public
Architectural Style Traditional
Level or Stories 2
Additional Building Above Grade, Below Grade
New Construction N
Schools
School District Cherry Hill Township Public Schools
Others
Senior Community No
Tax ID 09-00530 01-00004
Ownership Fee Simple
SqFt Source Assessor
Acceptable Financing FHA, Conventional, Cash
Listing Terms FHA, Conventional, Cash
Financing FHA,Conventional,Cash
Special Listing Condition Standard
Read Less Info
Want to know what your home might be worth? Contact us for a FREE valuation!

Our team is ready to help you sell your home for the highest possible price ASAP

Bought with Elizabeth A Prestridge • Long & Foster Real Estate, Inc.

"My job is to find and attract mastery-based agents to the office, protect the culture, and make sure everyone is happy! "







