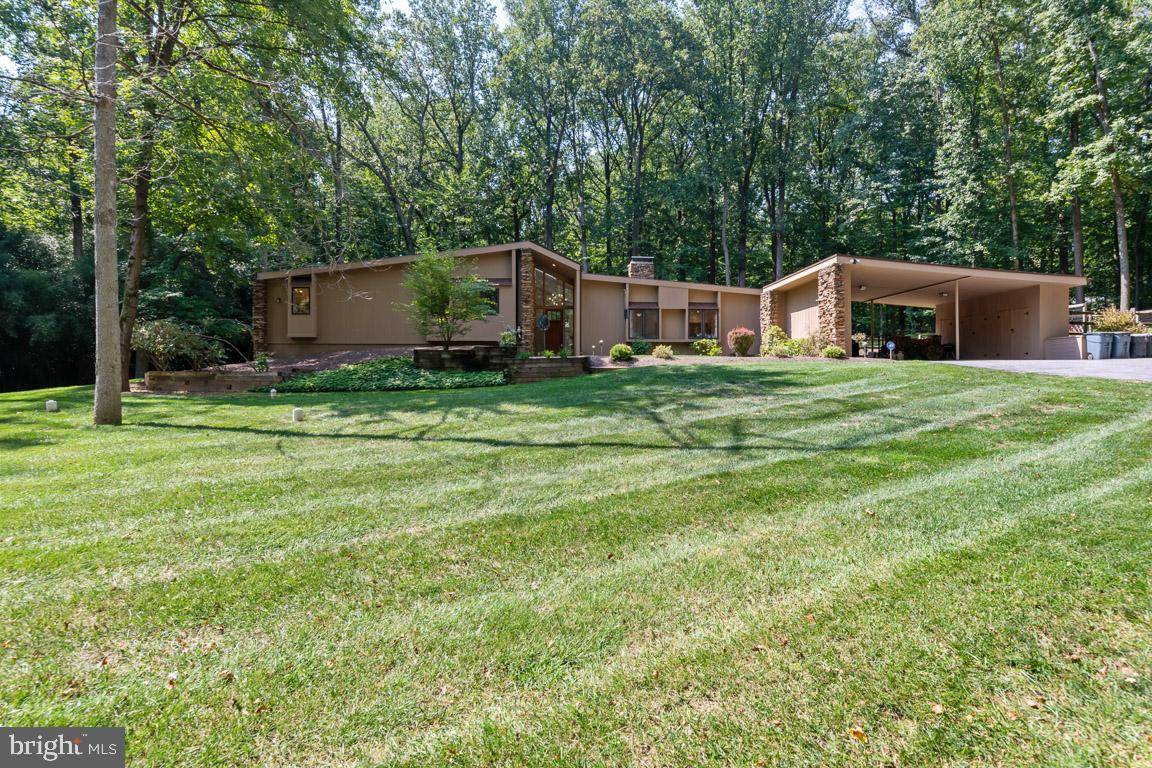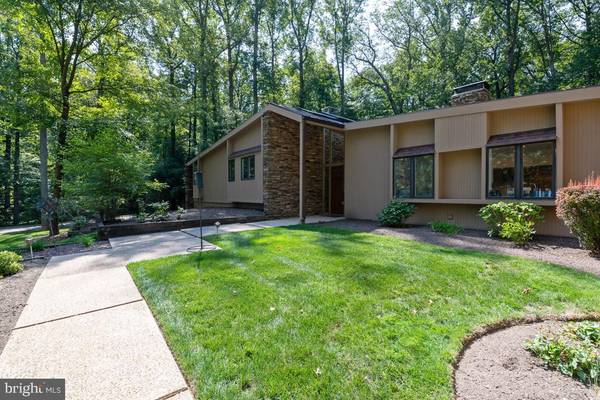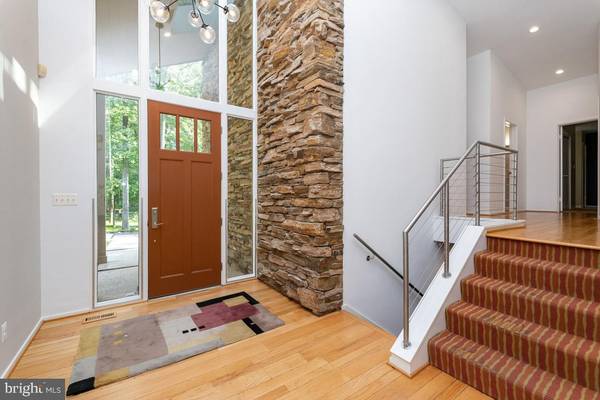$620,000
$650,000
4.6%For more information regarding the value of a property, please contact us for a free consultation.
4 Beds
4 Baths
4,074 SqFt
SOLD DATE : 02/14/2020
Key Details
Sold Price $620,000
Property Type Single Family Home
Sub Type Detached
Listing Status Sold
Purchase Type For Sale
Square Footage 4,074 sqft
Price per Sqft $152
Subdivision Velvet Valley
MLS Listing ID MDBC472156
Sold Date 02/14/20
Style Contemporary
Bedrooms 4
Full Baths 4
HOA Y/N N
Abv Grd Liv Area 4,074
Originating Board BRIGHT
Year Built 1973
Annual Tax Amount $6,355
Tax Year 2018
Lot Size 2.050 Acres
Acres 2.05
Lot Dimensions 4.00 x
Property Description
As you approach this home, nestled at the top of a hill at the end of a winding road, you are struck by how beautifully the architect integrated it into the landscape. A stacked stone exterior wall continues into the house, blurring the line between interior and exterior spaces. Walls of windows and soaring ceilings impart a feeling of being in a private pavilion in a beautiful garden. The huge living/dining area runs along the rear of the house, with a double-sided fireplace with poured cement floating hearth as a focal point. A private den with built-ins overlooks the great room. Soaring spaces, incredible views, beautiful finishes abound in this custom home. At the front of the house, the original large eat-in kitchen with teak cabinets and a fireplace provides plenty of space for cooking and entertaining. There are two bedrooms and two full baths on the upper level, including the master suite with two walk-in closets. Two additional bedrooms and two full baths are located on the lower level, along with a large family room and storage space. Outdoor spaces include a large deck and a huge new rear patio overlooking the private, fenced rear yard. There is parking for multiple cars in 2-car carport plus an additional parking pad. This home is one of a kind and must be seen to truly be appreciated.
Location
State MD
County Baltimore
Zoning R
Rooms
Other Rooms Living Room, Dining Room, Primary Bedroom, Bedroom 2, Bedroom 4, Kitchen, Family Room, Foyer, Bathroom 3
Basement Other
Interior
Interior Features Breakfast Area, Built-Ins, Carpet, Combination Dining/Living, Floor Plan - Open, Kitchen - Eat-In, Primary Bath(s), Pantry, Bathroom - Soaking Tub, Walk-in Closet(s), Wood Floors
Heating Forced Air
Cooling Central A/C
Fireplaces Number 1
Fireplaces Type Wood
Fireplace Y
Heat Source Oil
Exterior
Exterior Feature Patio(s), Deck(s)
Garage Spaces 2.0
Waterfront N
Water Access N
View Trees/Woods
Accessibility None
Porch Patio(s), Deck(s)
Total Parking Spaces 2
Garage N
Building
Story 3+
Sewer On Site Septic
Water Well
Architectural Style Contemporary
Level or Stories 3+
Additional Building Above Grade, Below Grade
New Construction N
Schools
Elementary Schools Fort Garrison
Middle Schools Pikesville
High Schools Pikesville
School District Baltimore County Public Schools
Others
Senior Community No
Tax ID 04030316003170
Ownership Fee Simple
SqFt Source Assessor
Special Listing Condition Standard
Read Less Info
Want to know what your home might be worth? Contact us for a FREE valuation!

Our team is ready to help you sell your home for the highest possible price ASAP

Bought with Denie E Dulin • Long & Foster Real Estate, Inc.

"My job is to find and attract mastery-based agents to the office, protect the culture, and make sure everyone is happy! "







