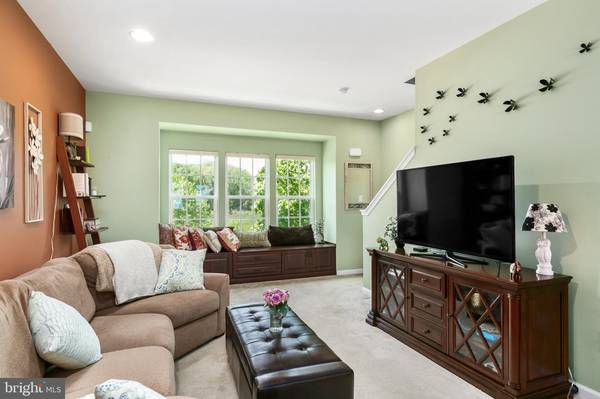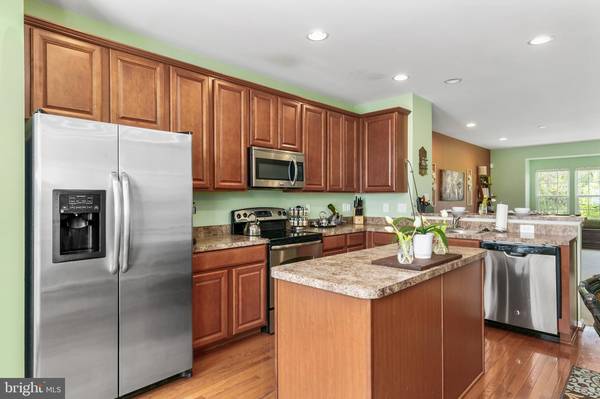$215,000
$205,000
4.9%For more information regarding the value of a property, please contact us for a free consultation.
2 Beds
3 Baths
1,606 SqFt
SOLD DATE : 01/15/2021
Key Details
Sold Price $215,000
Property Type Townhouse
Sub Type Interior Row/Townhouse
Listing Status Sold
Purchase Type For Sale
Square Footage 1,606 sqft
Price per Sqft $133
Subdivision Coopertowne Village
MLS Listing ID NJCD393112
Sold Date 01/15/21
Style Traditional
Bedrooms 2
Full Baths 2
Half Baths 1
HOA Fees $97/mo
HOA Y/N Y
Abv Grd Liv Area 1,606
Originating Board BRIGHT
Year Built 2012
Annual Tax Amount $7,909
Tax Year 2020
Lot Size 1,024 Sqft
Acres 0.02
Lot Dimensions 16.00 x 64.00
Property Description
Outstanding 3 Story townhome in Coopertowne Village! The first floor features a Family Room/Den and half bath. The 2nd floor or main level offers an Open Concept Living Room, Dining, Kitchen with Breakfast Bar & Island and access to the balcony from the Kitchen... PLUS all levels boast a 4 ft extension offered by the builder at the time of construction. Just on the main level, the 4 ft extension is evident with the additional living space, extra kitchen cabinets and countertop space, plus the built-in window seat in the Living Room too. Upstairs you'll find a spacious Master Bedroom with en-suite bath, 2nd Bedroom, additional full bath, and laundry...no need to carry laundry baskets up and down the stairs. Additional amenities throughout the home include 42" Cabinets, Recessed Lighting, 9 ft Ceilings, Hardwood Floors, Stainless Steel appliances, Ceiling Fan in Master Bedroom plus wired for another in the Living Room, Custom Closets including Master Bedroom and Extended Storage Closet under the stairs on the first floor. One car garage has extra storage space, plus private driveway along with additional parking lots located throughout the community allows for plenty of parking. This community is within walking distance to Ashland-Patco Station, and conveniently just steps away from a shopping center featuring a gym, restaurants, entertainment, and more. Back on the Market ! May be your Lucky day, Buyers Mortgage was Denied.
Location
State NJ
County Camden
Area Somerdale Boro (20431)
Zoning RES
Rooms
Other Rooms Living Room, Primary Bedroom, Bedroom 2, Kitchen, Family Room
Interior
Interior Features Carpet, Ceiling Fan(s), Floor Plan - Open, Kitchen - Island, Kitchen - Table Space, Primary Bath(s), Recessed Lighting, Tub Shower, Built-Ins
Hot Water Natural Gas
Heating Forced Air
Cooling Central A/C
Flooring Hardwood, Carpet
Heat Source Natural Gas
Laundry Upper Floor
Exterior
Garage Garage - Rear Entry, Inside Access
Garage Spaces 3.0
Waterfront N
Water Access N
Accessibility None
Attached Garage 1
Total Parking Spaces 3
Garage Y
Building
Story 3
Sewer Public Sewer
Water Public
Architectural Style Traditional
Level or Stories 3
Additional Building Above Grade, Below Grade
New Construction N
Schools
School District Sterling High
Others
HOA Fee Include Common Area Maintenance,Lawn Maintenance,Snow Removal,Trash
Senior Community No
Tax ID 31-00001-00018 071
Ownership Fee Simple
SqFt Source Estimated
Acceptable Financing FHA, Conventional, VA
Listing Terms FHA, Conventional, VA
Financing FHA,Conventional,VA
Special Listing Condition Standard
Read Less Info
Want to know what your home might be worth? Contact us for a FREE valuation!

Our team is ready to help you sell your home for the highest possible price ASAP

Bought with Tralaina l Golston • HomeSmart First Advantage Realty

"My job is to find and attract mastery-based agents to the office, protect the culture, and make sure everyone is happy! "







