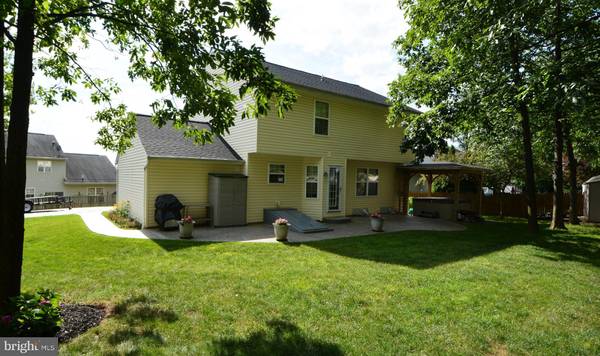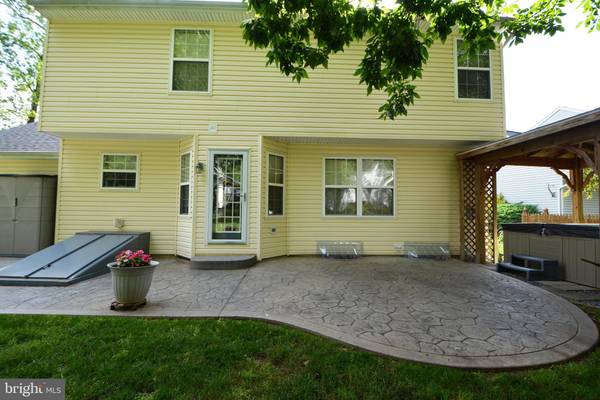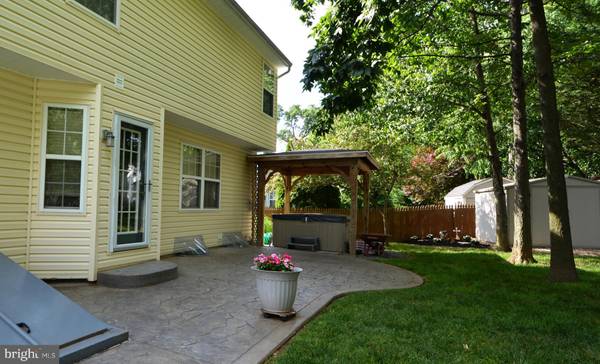$338,500
$344,900
1.9%For more information regarding the value of a property, please contact us for a free consultation.
4 Beds
4 Baths
2,588 SqFt
SOLD DATE : 05/18/2020
Key Details
Sold Price $338,500
Property Type Single Family Home
Sub Type Detached
Listing Status Sold
Purchase Type For Sale
Square Footage 2,588 sqft
Price per Sqft $130
Subdivision North Carroll Farms
MLS Listing ID MDCR194120
Sold Date 05/18/20
Style Colonial
Bedrooms 4
Full Baths 2
Half Baths 2
HOA Fees $12/mo
HOA Y/N Y
Abv Grd Liv Area 1,788
Originating Board BRIGHT
Year Built 2002
Annual Tax Amount $3,545
Tax Year 2020
Lot Size 8,999 Sqft
Acres 0.21
Property Description
Approximately 2,588 finished sq ft. A lovely well kept home with outdoor living features. Welcoming two story foyer entry. Main floor family room w/ gas fireplace open to the updated kitchen. Quartz counter-tops & appliances 2 to 5 yrs.! The HVAC system, roof and water heater are less than 3 yrs old! Realize how much value in those improvements! Four bedrooms on the upper level. Two full & two half baths. Finished basement has gas fireplace stove & exit stairs from the large recreation room for escaping to the roof covered hot tub! The stamped concrete patio wraps the entire rear in a partially wooded setting creating privacy. Their is a large paved parking pad to the right of the garage. A desired subdivision with quick access to the Rt. 30 Bypass for commuters. Many local shopping areas & restaurants close by. Lender pre-approval letter required with contract documents.
Location
State MD
County Carroll
Zoning RES
Rooms
Other Rooms Living Room, Dining Room, Primary Bedroom, Bedroom 2, Bedroom 3, Bedroom 4, Kitchen, Family Room, Foyer, Laundry, Recreation Room, Storage Room, Utility Room, Bathroom 2, Primary Bathroom, Half Bath
Basement Walkout Stairs, Fully Finished, Sump Pump
Interior
Interior Features Breakfast Area, Dining Area, Family Room Off Kitchen, Primary Bath(s), Pantry, Recessed Lighting, Stall Shower, Tub Shower, Upgraded Countertops, Walk-in Closet(s), Window Treatments, Wood Floors, Built-Ins, Kitchen - Eat-In, Kitchen - Table Space, Wainscotting
Hot Water Natural Gas
Heating Forced Air, Programmable Thermostat
Cooling Central A/C, Ceiling Fan(s)
Flooring Carpet, Hardwood, Vinyl
Fireplaces Number 2
Fireplaces Type Gas/Propane, Mantel(s), Brick, Corner, Free Standing
Equipment Built-In Microwave, Dishwasher, Disposal, Exhaust Fan, Icemaker, Oven/Range - Gas, Refrigerator, Water Heater, Stainless Steel Appliances
Fireplace Y
Window Features Bay/Bow,Double Pane,Screens,Vinyl Clad
Appliance Built-In Microwave, Dishwasher, Disposal, Exhaust Fan, Icemaker, Oven/Range - Gas, Refrigerator, Water Heater, Stainless Steel Appliances
Heat Source Natural Gas
Laundry Basement
Exterior
Exterior Feature Patio(s), Porch(es), Roof
Garage Garage - Front Entry, Garage Door Opener, Inside Access
Garage Spaces 1.0
Amenities Available Basketball Courts, Common Grounds, Picnic Area, Tot Lots/Playground
Waterfront N
Water Access N
View Garden/Lawn, Trees/Woods, Street
Roof Type Architectural Shingle,Fiberglass
Accessibility Vehicle Transfer Area
Porch Patio(s), Porch(es), Roof
Attached Garage 1
Total Parking Spaces 1
Garage Y
Building
Lot Description Flag, Partly Wooded, Landscaping, No Thru Street, Rear Yard, Front Yard, SideYard(s)
Story 3+
Sewer Public Sewer
Water Public
Architectural Style Colonial
Level or Stories 3+
Additional Building Above Grade, Below Grade
Structure Type 2 Story Ceilings,Dry Wall
New Construction N
Schools
Elementary Schools Spring Garden
Middle Schools Shiloh
High Schools Manchester Valley
School District Carroll County Public Schools
Others
HOA Fee Include Common Area Maintenance,Management
Senior Community No
Tax ID 0708064067
Ownership Fee Simple
SqFt Source Estimated
Special Listing Condition Standard
Read Less Info
Want to know what your home might be worth? Contact us for a FREE valuation!

Our team is ready to help you sell your home for the highest possible price ASAP

Bought with Debra L Barrett • Long & Foster Real Estate, Inc.

"My job is to find and attract mastery-based agents to the office, protect the culture, and make sure everyone is happy! "







