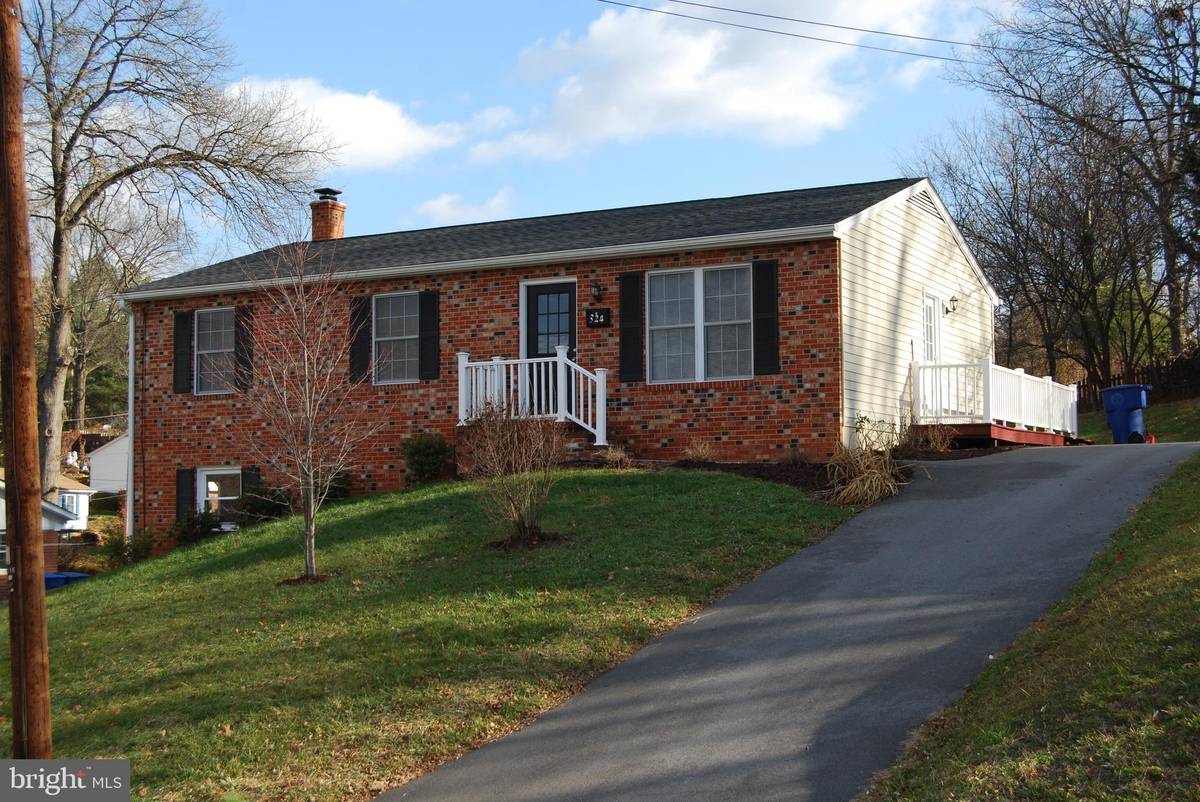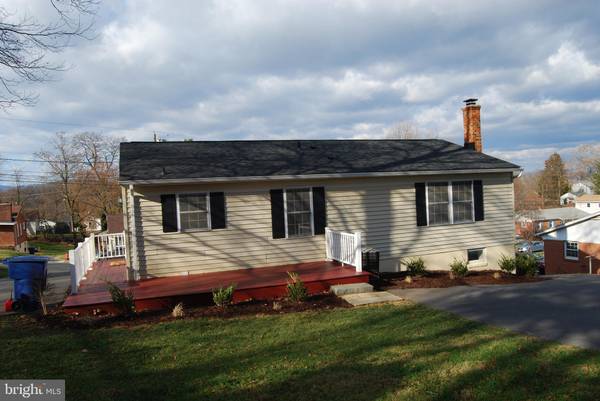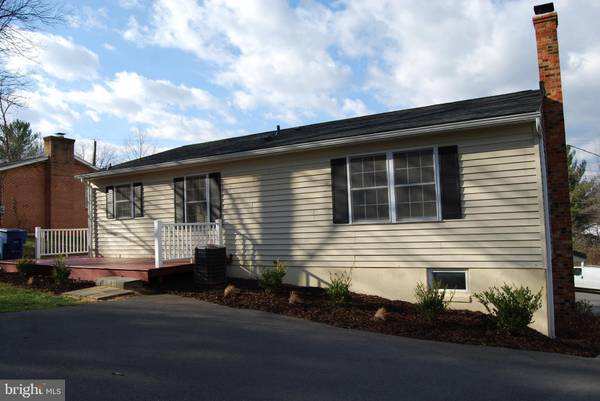$260,250
$259,900
0.1%For more information regarding the value of a property, please contact us for a free consultation.
3 Beds
3 Baths
1,911 SqFt
SOLD DATE : 03/20/2020
Key Details
Sold Price $260,250
Property Type Single Family Home
Sub Type Detached
Listing Status Sold
Purchase Type For Sale
Square Footage 1,911 sqft
Price per Sqft $136
Subdivision Viscose City
MLS Listing ID VAWR138804
Sold Date 03/20/20
Style Ranch/Rambler
Bedrooms 3
Full Baths 1
Half Baths 2
HOA Y/N N
Abv Grd Liv Area 1,092
Originating Board BRIGHT
Year Built 1986
Annual Tax Amount $1,591
Tax Year 2019
Lot Size 0.258 Acres
Acres 0.26
Property Description
Move In Ready! Very well maintained ranch -style home is ready for you!This spacious home sits right in town with over 1,900 + finished square feet, close to shopping and parks. Complete renovation of home in 2017 which includes kitchen , bathrooms, lighting, carpeting and much more. The kitchen offers granite counter tops , spacious eat-in area as well as stainless steel appliances. Bathrooms have tile flooring with newer carpet throughout the house. Very large Family room located on the first floor with wood stove to help warm you through the coldest of winters. The first floor also includes a large room which could easily be used as an office, workout room or practically anything you choose . This property has two asphalt driveways with ample parking toward the rear of the home. The exterior of the home has been professionally landscaped with a rear deck. Nice size lot of 0.26 ac with partially fenced rear yard. This home has been meticulously maintained by the owners and is ready for immediate occupancy.
Location
State VA
County Warren
Zoning ESMT/ROW PAVE/PU
Rooms
Other Rooms Living Room, Primary Bedroom, Bedroom 2, Bedroom 3, Kitchen, Family Room, Laundry, Other, Full Bath, Half Bath
Basement Full, Connecting Stairway, Walkout Level, Windows, Fully Finished
Main Level Bedrooms 3
Interior
Interior Features Upgraded Countertops, Window Treatments, Wood Stove
Heating Heat Pump(s)
Cooling Central A/C
Flooring Carpet, Ceramic Tile, Vinyl
Equipment Built-In Microwave, Dishwasher, Dryer - Electric, Oven/Range - Electric, Oven - Self Cleaning, Refrigerator, Stainless Steel Appliances, Washer, Water Heater
Window Features Double Hung,Screens
Appliance Built-In Microwave, Dishwasher, Dryer - Electric, Oven/Range - Electric, Oven - Self Cleaning, Refrigerator, Stainless Steel Appliances, Washer, Water Heater
Heat Source Central, Wood
Laundry Lower Floor
Exterior
Fence Partially, Wood
Waterfront N
Water Access N
Roof Type Shingle
Street Surface Black Top
Accessibility Level Entry - Main
Garage N
Building
Story 2
Sewer Public Sewer
Water Public
Architectural Style Ranch/Rambler
Level or Stories 2
Additional Building Above Grade, Below Grade
Structure Type Dry Wall
New Construction N
Schools
School District Warren County Public Schools
Others
Senior Community No
Tax ID 20A63411 2
Ownership Fee Simple
SqFt Source Assessor
Horse Property N
Special Listing Condition Standard
Read Less Info
Want to know what your home might be worth? Contact us for a FREE valuation!

Our team is ready to help you sell your home for the highest possible price ASAP

Bought with Christopher Audino • Keller Williams Realty

"My job is to find and attract mastery-based agents to the office, protect the culture, and make sure everyone is happy! "







