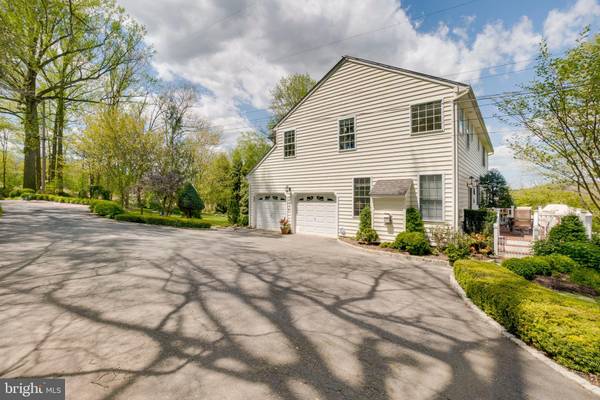$580,000
$579,900
For more information regarding the value of a property, please contact us for a free consultation.
4 Beds
5 Baths
4,253 SqFt
SOLD DATE : 06/23/2020
Key Details
Sold Price $580,000
Property Type Single Family Home
Sub Type Detached
Listing Status Sold
Purchase Type For Sale
Square Footage 4,253 sqft
Price per Sqft $136
Subdivision None Available
MLS Listing ID MDHR245212
Sold Date 06/23/20
Style Colonial
Bedrooms 4
Full Baths 3
Half Baths 2
HOA Y/N N
Abv Grd Liv Area 3,053
Originating Board BRIGHT
Year Built 1999
Annual Tax Amount $4,964
Tax Year 2019
Lot Size 1.530 Acres
Acres 1.53
Property Description
Stunning!!! 4 bedroom 3 full 2 half bath stately colonial sited on over 1.5 acre lot in the heart of Fallston all surrounded by meticulously maintained professional landscaping. At the interior entrance of the residence you will find a gleaming hardwood floor 2 story foyer, palladium windows, off the foyer there is a professional office with glass panel doors, hardwood floors, crown molding and recessed lights. Opposite the office is the formal living room with hardwood floors, crown and chair molding leading to the formal dining room again with hardwood floors, crown and chair molding, tray ceiling and wainscoting allowing access to kitchen featuring cherry 42 inch cabinets, granite counter tops, updated stainless steel appliances, recessed lights, island and breakfast bar as well as dining area all opening up to the light filled hard wood floored family room with gas fireplace, mantel, recessed lights and access to rear deck. Main level also includes laundry / mud room with front loading units, powder room and coat closet. The upper level features the expansive master suite with double door entrance, tray ceilings, sitting room, walk in closet, generous master bath with corner jetted soaking tub, recessed lights, double vanity, over sized shower, water closet and glass panel doors as well as 3 additional spacious bedrooms (1 with walk in closet), 2 sharing a Jack and Jill bath and an additional hall bath. The multi-functional lower level offers kitchenette, rec room, bar /gaming area with built in bar, possible 5th bedroom (no windows) or media room, as well as half bath with a possibility of converting to full bath all with slider access to resort style rear yard beginning with the custom stone patio, koi pond with water feature, extensive exterior lighting with large stone steps leading down to salt water inground heated pool surrounded by concrete decking sheltered by mature trees as well as the composite deck off the family room with stairs leading down to ground level. The lush rear yard also offers a vast variety of plants, trees and shrubs that were all thoughtfully selected and professionally planted. As you travel down the lane you will be delighted by the 20 x 15 pole building / storage with oversized 2 car garage, loft area, workshop, separate breaker panel, carport / covered storage with excess parking and plenty of room for storage, at the very end of the property you will be amazing with a zen like garden with a quaint bridge spanning a trickling stream opening up to a private oasis, a perfect retreat. Upgrades include but not limited to generator, solar panels (lease will have to be transferred to new buyers) water heater, well equipment, 2 zone HVAC and much more. A must see!!!
Location
State MD
County Harford
Zoning AG
Rooms
Other Rooms Living Room, Dining Room, Primary Bedroom, Sitting Room, Bedroom 2, Bedroom 3, Bedroom 4, Kitchen, Family Room, Foyer, Mud Room, Office, Recreation Room, Media Room, Bonus Room
Basement Fully Finished, Heated, Improved, Interior Access, Outside Entrance, Walkout Level, Daylight, Partial, Full, Rear Entrance
Interior
Interior Features Carpet, Ceiling Fan(s), Chair Railings, Crown Moldings, Dining Area, Family Room Off Kitchen, Floor Plan - Open, Formal/Separate Dining Room, Kitchen - Eat-In, Kitchen - Gourmet, Primary Bath(s), Walk-in Closet(s), Wet/Dry Bar, Wood Floors, Built-Ins, Recessed Lighting
Heating Forced Air, Zoned
Cooling Ceiling Fan(s), Central A/C, Zoned
Flooring Carpet, Ceramic Tile, Hardwood
Fireplaces Number 1
Fireplaces Type Gas/Propane
Equipment Built-In Microwave, Dishwasher, Dryer, Oven - Self Cleaning, Refrigerator, Stainless Steel Appliances, Washer
Fireplace Y
Window Features Double Pane,Energy Efficient
Appliance Built-In Microwave, Dishwasher, Dryer, Oven - Self Cleaning, Refrigerator, Stainless Steel Appliances, Washer
Heat Source Propane - Leased
Laundry Main Floor
Exterior
Exterior Feature Deck(s), Patio(s)
Garage Garage - Side Entry, Inside Access
Garage Spaces 2.0
Pool Fenced, Heated, In Ground, Vinyl
Waterfront N
Water Access N
Roof Type Architectural Shingle
Accessibility None
Porch Deck(s), Patio(s)
Attached Garage 2
Total Parking Spaces 2
Garage Y
Building
Lot Description Backs to Trees, Landscaping, Rear Yard
Story 3
Sewer On Site Septic
Water Well
Architectural Style Colonial
Level or Stories 3
Additional Building Above Grade, Below Grade
Structure Type 9'+ Ceilings,Tray Ceilings,Dry Wall,High
New Construction N
Schools
School District Harford County Public Schools
Others
Senior Community No
Tax ID 1304027582
Ownership Fee Simple
SqFt Source Estimated
Special Listing Condition Standard
Read Less Info
Want to know what your home might be worth? Contact us for a FREE valuation!

Our team is ready to help you sell your home for the highest possible price ASAP

Bought with Michelle D Sandridge • Cummings & Co. Realtors

"My job is to find and attract mastery-based agents to the office, protect the culture, and make sure everyone is happy! "







