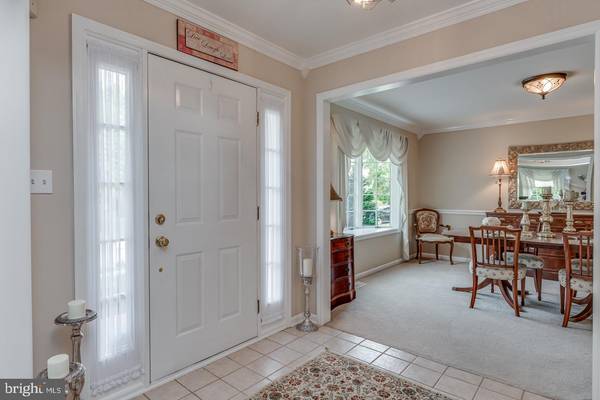$475,000
$479,900
1.0%For more information regarding the value of a property, please contact us for a free consultation.
4 Beds
3 Baths
2,546 SqFt
SOLD DATE : 02/19/2021
Key Details
Sold Price $475,000
Property Type Single Family Home
Sub Type Detached
Listing Status Sold
Purchase Type For Sale
Square Footage 2,546 sqft
Price per Sqft $186
Subdivision Briarwood
MLS Listing ID NJBL381972
Sold Date 02/19/21
Style Colonial
Bedrooms 4
Full Baths 2
Half Baths 1
HOA Y/N N
Abv Grd Liv Area 2,546
Originating Board BRIGHT
Year Built 1992
Annual Tax Amount $11,530
Tax Year 2020
Lot Size 0.280 Acres
Acres 0.28
Lot Dimensions 0.00 x 0.00
Property Description
OPEN HOUSE HAS BEEN CANCELLED. Step into this wonderful and gracious Briarwood home and you will feel like you have been taken into a warm embrace. Located in one of Marltons most desirable and well established neighborhoods of Briarwood, this home is the perfect fit if you are looking to plant some roots in this great town. The center entrance foyer is cheery, bright and inviting, preparing you for whats to come! The foyer opens to the elegant living room on the right, complete with a bay window, crown moldings, and fresh neutral paint. On the opposite side of the foyer is the spacious, sunny & bright formal dining room also with crown moldings and a bay window. The eat-in kitchen is beautifully maintained and has lots of cabinet and counter space for cooking and baking. There are ceramic tile floors, a pantry closet, granite overlay counter tops, glass fronted cabinets, a ceramic tile backsplash and recessed lighting all which make this a fabulous kitchen to cook and hang out in. There is also a lovely breakfast area with a large window that provides you with a great view of the backyard. Adjacent is the charming family room where you will find a full brick wall with a gas fireplace, beamed ceilings and French doors leading out to the fully fenced backyard and patio area. A nicely maintained powder room, a huge laundry/mud room, an additional pantry and garage access completes the main level. Upstairs you will find the incredible primary bedroom with a large walk in closet, a second good sized closet and a beautiful en-suite bathroom complete with sunken tub, two sinks and ample space. The other three nicely sized bedrooms share the hall bathroom. The entire upstairs has brand new carpeting, neutral popular colors and ceiling fans. Head out back to a fabulous, fully fenced yard with a custom patio & shed and lots of grassy space for play, gardening, relaxing & enjoying - or even put in a pool someday! An added feature is the full basement, unfinished at the moment and perfect for storage, workout equipment or a kids play room. This basement was constructed with 2 extra courses of cinder block making the ceilings incredibly high and the finishing possibilities endless. Some of the most current improvements include a hot water heater and the entire HVAC system - both are 4 years old! This home is in move-in ready condition and is waiting for your personal take on what else you might want to add or change to make it yours! Come enjoy cozy fall evenings with a cup of hot cocoa or a glass of wine by the fireplace or on the back patio of this Chuisano Lorraine model. Start packing and move into a fabulous community. You can't ask for a better location - across the street from the schools, minimal drive times to all of the sporting fields for kids activities, close to Main Street, tons of dining, shopping and easy access to commuter routes. Close to Whole Foods, Trader Joes and the Promenade!
Location
State NJ
County Burlington
Area Evesham Twp (20313)
Zoning RG-1
Direction West
Rooms
Other Rooms Living Room, Dining Room, Primary Bedroom, Bedroom 2, Bedroom 3, Bedroom 4, Kitchen, Family Room, Laundry
Basement Unfinished
Interior
Interior Features Attic, Attic/House Fan, Breakfast Area, Butlers Pantry, Cedar Closet(s), Ceiling Fan(s), Crown Moldings, Dining Area, Exposed Beams, Family Room Off Kitchen, Floor Plan - Traditional, Formal/Separate Dining Room, Kitchen - Eat-In, Pantry, Recessed Lighting, Soaking Tub, Sprinkler System, Upgraded Countertops, Walk-in Closet(s), Window Treatments
Hot Water Natural Gas
Heating Forced Air
Cooling Central A/C
Fireplaces Number 1
Fireplaces Type Brick, Gas/Propane
Equipment Built-In Microwave, Built-In Range, Dishwasher, Disposal, Oven/Range - Electric, Refrigerator, Water Heater
Fireplace Y
Appliance Built-In Microwave, Built-In Range, Dishwasher, Disposal, Oven/Range - Electric, Refrigerator, Water Heater
Heat Source Natural Gas
Laundry Main Floor
Exterior
Garage Garage - Front Entry, Garage Door Opener, Inside Access
Garage Spaces 2.0
Waterfront N
Water Access N
Roof Type Shingle,Pitched
Accessibility 2+ Access Exits
Attached Garage 2
Total Parking Spaces 2
Garage Y
Building
Story 2
Sewer Public Sewer
Water Public
Architectural Style Colonial
Level or Stories 2
Additional Building Above Grade, Below Grade
New Construction N
Schools
Elementary Schools Marlton Elementary
Middle Schools Marlton Middle M.S.
High Schools Cherokee H.S.
School District Evesham Township
Others
Senior Community No
Tax ID 13-00038 08-00004
Ownership Fee Simple
SqFt Source Assessor
Acceptable Financing Cash, Conventional, FHA
Listing Terms Cash, Conventional, FHA
Financing Cash,Conventional,FHA
Special Listing Condition Standard
Read Less Info
Want to know what your home might be worth? Contact us for a FREE valuation!

Our team is ready to help you sell your home for the highest possible price ASAP

Bought with Mark J McKenna • Pat McKenna Realtors

"My job is to find and attract mastery-based agents to the office, protect the culture, and make sure everyone is happy! "







