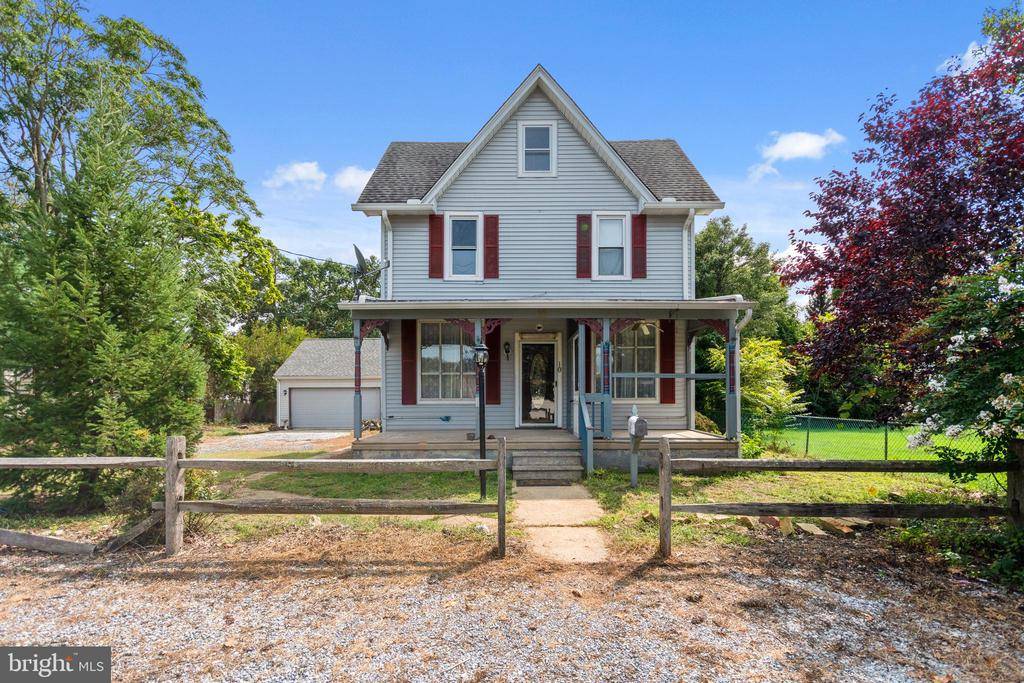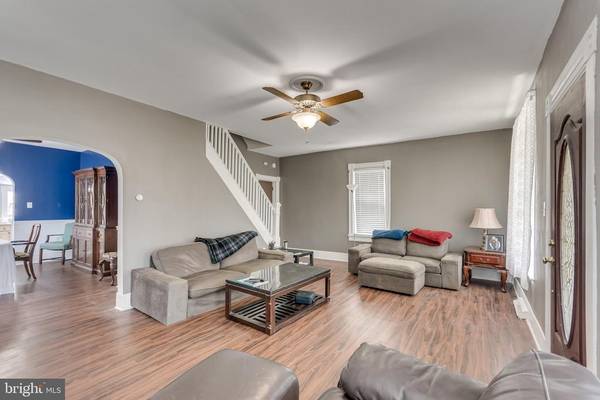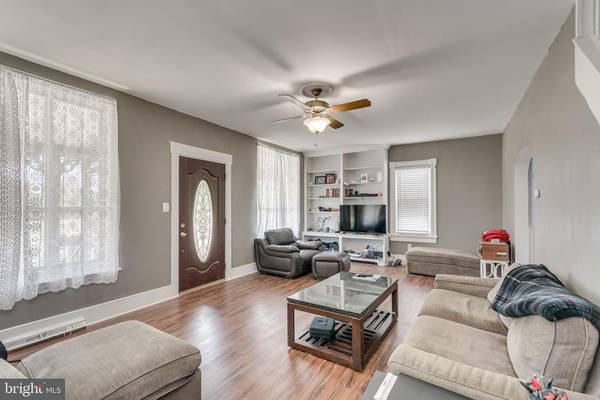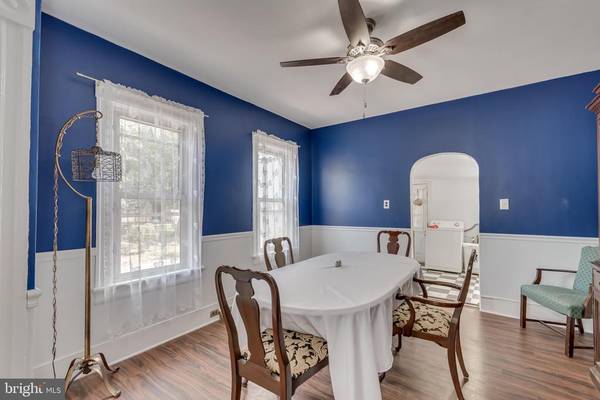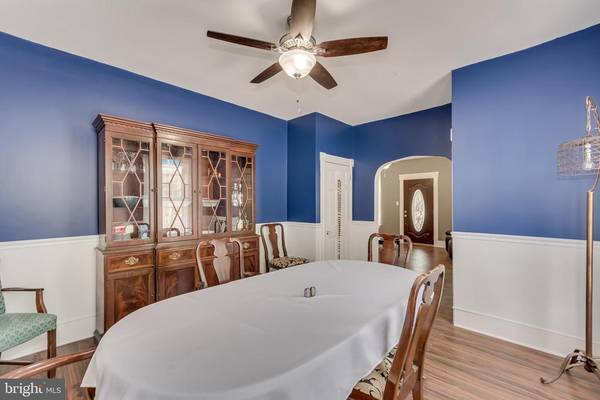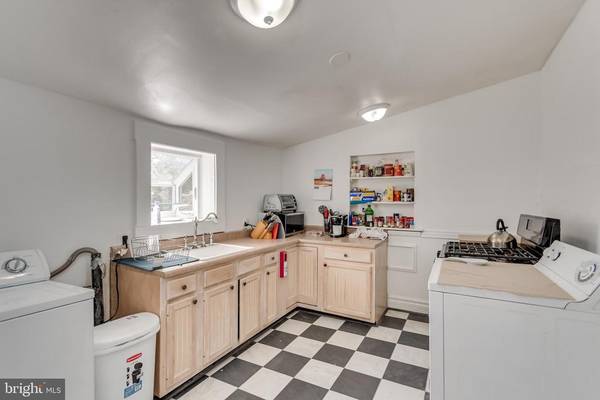$150,000
$175,000
14.3%For more information regarding the value of a property, please contact us for a free consultation.
3 Beds
2 Baths
1,398 SqFt
SOLD DATE : 12/04/2020
Key Details
Sold Price $150,000
Property Type Single Family Home
Sub Type Detached
Listing Status Sold
Purchase Type For Sale
Square Footage 1,398 sqft
Price per Sqft $107
Subdivision None Available
MLS Listing ID NJCD402698
Sold Date 12/04/20
Style Colonial
Bedrooms 3
Full Baths 2
HOA Y/N N
Abv Grd Liv Area 1,398
Originating Board BRIGHT
Year Built 1880
Annual Tax Amount $7,374
Tax Year 2020
Lot Size 0.266 Acres
Acres 0.27
Lot Dimensions 100.00 x 116.00
Property Description
Historical Home in Gibbsboro as this home was once the local Post Office and is loaded with Charm! Handyman Special for a Great Investment Opportunity. Located on a large property, this 3 bed 2 bath home truly is a hidden gem. First floor features the family room with built in shelves, dining room with chair rails, and kitchen which also features laundry hook up. Master on main! Master bedroom with full bath is also located on the main level. This room can also be used as a home office or den. Engineered hardwood flows throughout the recently painted first level too. 2nd floor features 2 additional bedrooms, a recently renovated full bath, and new carpet throughout. Full basement is great for storage. Outback there is a 2 car detached garage, perfect for a handyman or car enthusiast. This is a completely As-Is sale, seller will not do any repairs & all inspections are for buyer knowledge. Great potential here and would be a perfect starter home or investment opportunity.
Location
State NJ
County Camden
Area Gibbsboro Boro (20413)
Zoning RES
Rooms
Other Rooms Dining Room, Primary Bedroom, Bedroom 2, Bedroom 3, Kitchen, Family Room, Primary Bathroom, Full Bath
Basement Unfinished
Main Level Bedrooms 1
Interior
Interior Features Wood Floors, Tub Shower, Primary Bath(s), Kitchen - Eat-In, Formal/Separate Dining Room, Floor Plan - Traditional, Entry Level Bedroom, Ceiling Fan(s), Attic
Hot Water Natural Gas
Heating Forced Air
Cooling Central A/C, Ceiling Fan(s)
Equipment Refrigerator, Oven/Range - Gas, Washer, Dryer
Fireplace N
Appliance Refrigerator, Oven/Range - Gas, Washer, Dryer
Heat Source Natural Gas
Exterior
Garage Garage - Front Entry, Oversized
Garage Spaces 7.0
Waterfront N
Water Access N
Roof Type Shingle
Accessibility None
Total Parking Spaces 7
Garage Y
Building
Story 2
Sewer Public Sewer
Water Public
Architectural Style Colonial
Level or Stories 2
Additional Building Above Grade, Below Grade
New Construction N
Schools
School District Eastern Camden County Reg Schools
Others
Senior Community No
Tax ID 13-00009-00004
Ownership Fee Simple
SqFt Source Assessor
Acceptable Financing Cash, Conventional, FHA, USDA
Listing Terms Cash, Conventional, FHA, USDA
Financing Cash,Conventional,FHA,USDA
Special Listing Condition Standard
Read Less Info
Want to know what your home might be worth? Contact us for a FREE valuation!

Our team is ready to help you sell your home for the highest possible price ASAP

Bought with Konstantinos Goulis • Keller Williams Realty - Cherry Hill

"My job is to find and attract mastery-based agents to the office, protect the culture, and make sure everyone is happy! "


