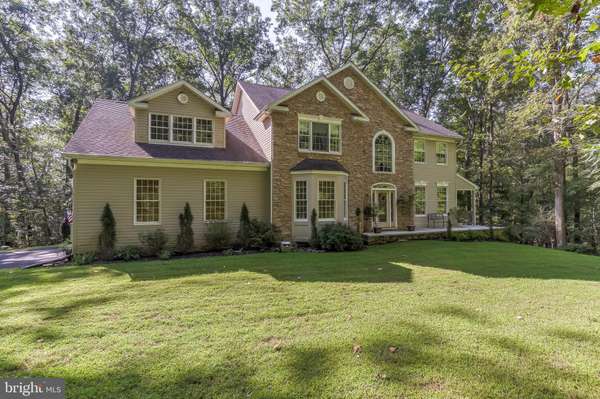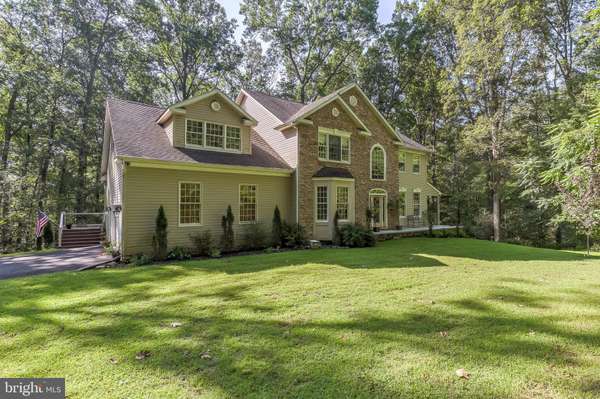$560,000
$577,000
2.9%For more information regarding the value of a property, please contact us for a free consultation.
5 Beds
3 Baths
4,100 SqFt
SOLD DATE : 05/21/2020
Key Details
Sold Price $560,000
Property Type Single Family Home
Sub Type Detached
Listing Status Sold
Purchase Type For Sale
Square Footage 4,100 sqft
Price per Sqft $136
Subdivision Glen Dairy
MLS Listing ID MDBC472134
Sold Date 05/21/20
Style Colonial
Bedrooms 5
Full Baths 3
HOA Y/N N
Abv Grd Liv Area 4,100
Originating Board BRIGHT
Year Built 2007
Annual Tax Amount $5,880
Tax Year 2020
Lot Size 2.640 Acres
Acres 2.64
Property Description
JJUST REDUCED! Magnificent 2.64 acre estate in a park like setting! This is not a cookie cutter home! As you enter the property, the winding driveway will remind you of a gorgeous wooded retreat, nestled away in rural Parkton, yet convenient for commuters. But don't let that fool you...this lush, serene setting will not disappoint! Open floor plan, formal dining & living areas along with first floor spacious family room, gourmet kitchen, main level full bath & laundry are only a few of the wonderful features of this Baltimore County retreat. Upper level is showcased with master ensuite, fireplace & sitting area. Nice sized bedrooms sure to please. The unfinished lower level should not be discounted however, as there is a rough in for an additional bathroom, plenty of storage, wood stove already in place & functional and topped off by a "run-in" shed/garage, unfinished area perfect for your tractor, collectible car, man cave, she-shed;) or any other hobbies you have! Walk out the main level deck or the lower level walk out to a yard that will fool you into believing you are in a park! Open space enough to entertain or spread out & wooded enough to be peaceful & private. Your dreams relaxing by an outdoor fireplace are a reality as you experience the spacious deck complete with wrap around porch overlooking nature at it's finest! True perfection in beautiful Parkton! **** Adjacent 1.37 acre lot 9 Glen Dairy is also available for purchase - contact listing agent for details**** (Square footage is incorrect on tax record - actually closer to 4100 square feet with finished area over garage)
Location
State MD
County Baltimore
Zoning RESIDENTIAL
Rooms
Other Rooms Living Room, Dining Room, Primary Bedroom, Bedroom 2, Bedroom 3, Bedroom 4, Bedroom 5, Kitchen, Family Room, Basement, Foyer, Laundry, Storage Room, Workshop, Bathroom 2, Bathroom 3, Primary Bathroom
Basement Daylight, Full, Unfinished, Garage Access, Interior Access, Outside Entrance, Walkout Level
Interior
Interior Features Breakfast Area, Butlers Pantry, Carpet, Ceiling Fan(s), Family Room Off Kitchen, Formal/Separate Dining Room, Floor Plan - Open, Kitchen - Gourmet, Primary Bath(s), Recessed Lighting, Bathroom - Soaking Tub, Walk-in Closet(s), Wood Floors, Stove - Wood, Built-Ins, Dining Area, Kitchen - Table Space, Wet/Dry Bar, Wine Storage, Upgraded Countertops
Hot Water Propane
Heating Central, Forced Air, Heat Pump(s)
Cooling Central A/C
Flooring Hardwood, Ceramic Tile, Carpet, Concrete
Fireplaces Number 3
Fireplaces Type Wood, Gas/Propane, Corner, Mantel(s)
Equipment Dishwasher, Disposal, Dryer, Exhaust Fan, Refrigerator, Stainless Steel Appliances, Stove, Washer, Water Heater
Fireplace Y
Window Features Palladian,Screens,Bay/Bow
Appliance Dishwasher, Disposal, Dryer, Exhaust Fan, Refrigerator, Stainless Steel Appliances, Stove, Washer, Water Heater
Heat Source Electric, Propane - Owned, Central
Laundry Main Floor, Upper Floor
Exterior
Garage Basement Garage, Garage - Side Entry, Garage Door Opener
Garage Spaces 2.0
Waterfront N
Water Access N
View Garden/Lawn, Trees/Woods, Scenic Vista
Roof Type Architectural Shingle
Accessibility None
Attached Garage 2
Total Parking Spaces 2
Garage Y
Building
Lot Description Backs to Trees, Cul-de-sac, Landscaping, Secluded, Trees/Wooded, Partly Wooded, No Thru Street
Story 3+
Sewer Community Septic Tank, Private Septic Tank
Water Well
Architectural Style Colonial
Level or Stories 3+
Additional Building Above Grade, Below Grade
Structure Type Vaulted Ceilings,Cathedral Ceilings,9'+ Ceilings
New Construction N
Schools
School District Baltimore County Public Schools
Others
Senior Community No
Tax ID 04062400006761
Ownership Fee Simple
SqFt Source Assessor
Special Listing Condition Standard
Read Less Info
Want to know what your home might be worth? Contact us for a FREE valuation!

Our team is ready to help you sell your home for the highest possible price ASAP

Bought with Mitchell J Toland Jr. • Redfin Corp

"My job is to find and attract mastery-based agents to the office, protect the culture, and make sure everyone is happy! "







