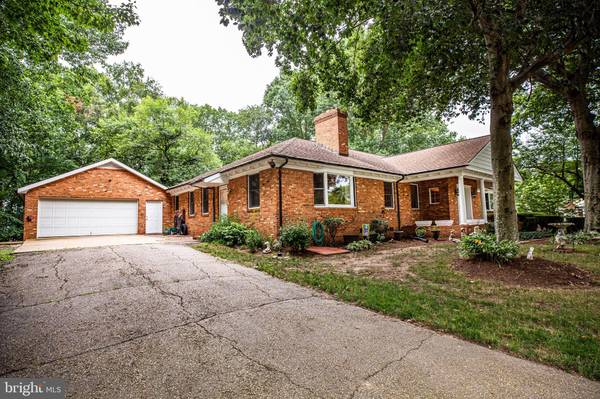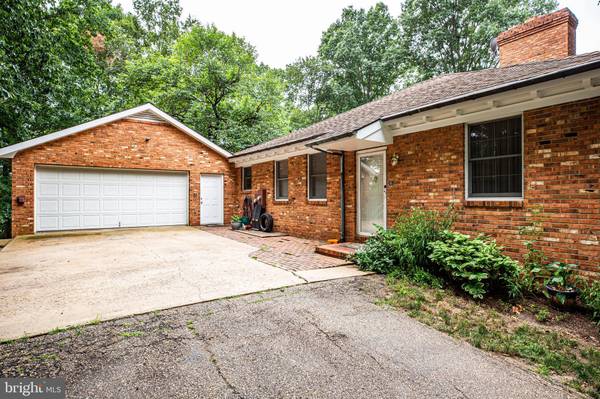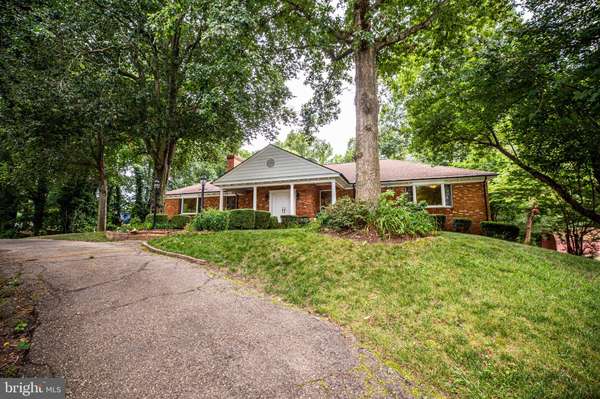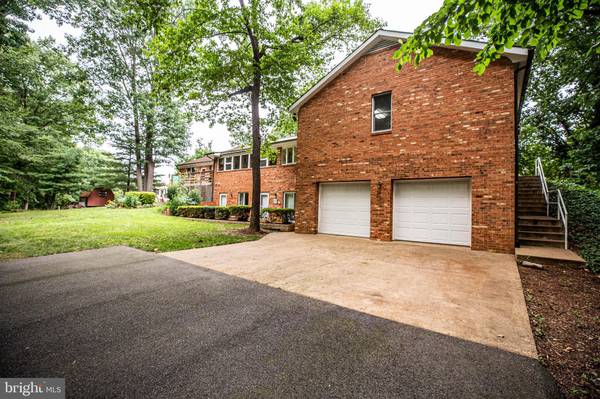$460,000
$464,900
1.1%For more information regarding the value of a property, please contact us for a free consultation.
6 Beds
5 Baths
6,028 SqFt
SOLD DATE : 01/09/2020
Key Details
Sold Price $460,000
Property Type Single Family Home
Sub Type Detached
Listing Status Sold
Purchase Type For Sale
Square Footage 6,028 sqft
Price per Sqft $76
Subdivision Clearview Heights
MLS Listing ID VAST213044
Sold Date 01/09/20
Style Ranch/Rambler
Bedrooms 6
Full Baths 4
Half Baths 1
HOA Y/N N
Abv Grd Liv Area 3,459
Originating Board BRIGHT
Year Built 1979
Annual Tax Amount $4,578
Tax Year 2018
Lot Size 0.654 Acres
Acres 0.65
Property Description
All Brick, Custom Home in Nearby CLEARVIEW HEIGHTS. Two-Level Home Featuring over 6,000 square feet of finished space. Numerous features include a massive formal living room with 13 footvaulted ceiling as well as a private, informal family room with 13 foot vaulted ceiling and fireplace, nine-foot ceilings through out upper living areas, Imperial Plaster for all main level walls, energy efficient 12-inch exterior wall construction, quiet,soundproof ( VERY QUIET and Peaceful ) interior insulated walls, 3 all-brick fireplaces, 3-200 amp electrical services, 2- individual Verizon-FIOS services, copper gutters and downspouts, and wide hallways which allow handicap accessibility, insulated Andersen Perma-Shield Narroline Windows, and even an R/V hookup. The lower level feature 2 more bedrooms, an in-law suite, and tons of storage. Great open areas for entertainment with beautifully landscaped areas for those quiet, tranquil times outside on the deck, front porch or out on the patio.For the Gardener, a Southern exposure with plenty of space for those Green Thumb projects and the possibility of up to 750 square feet of solar panels on the roof For the car enthusiast of craftsman, the 2-story attached, over-sized all brick garage allows space for up to 4 cars ( 2- up and 2 down), or the room to do whatever projects you can Imagine. A Great Property to Show Today that is over 8,200 square feet!
Location
State VA
County Stafford
Zoning R1
Rooms
Other Rooms Living Room, Dining Room, Primary Bedroom, Bedroom 2, Bedroom 3, Bedroom 4, Bedroom 5, Kitchen, Game Room, Family Room, Breakfast Room, Sun/Florida Room, Laundry, Bedroom 6
Basement Full, Fully Finished
Main Level Bedrooms 3
Interior
Interior Features 2nd Kitchen, Breakfast Area, Built-Ins, Carpet, Ceiling Fan(s), Chair Railings, Crown Moldings, Dining Area, Entry Level Bedroom, Exposed Beams, Floor Plan - Open, Efficiency, Formal/Separate Dining Room, Kitchen - Eat-In, Kitchen - Table Space, Kitchenette, Primary Bath(s)
Hot Water Electric
Heating Heat Pump(s)
Cooling Ceiling Fan(s), Heat Pump(s), Central A/C
Fireplaces Number 3
Equipment Dishwasher, Disposal, Dryer, Refrigerator, Washer, Cooktop, Built-In Microwave, Oven - Wall, Compactor, Central Vacuum
Fireplace Y
Window Features Vinyl Clad
Appliance Dishwasher, Disposal, Dryer, Refrigerator, Washer, Cooktop, Built-In Microwave, Oven - Wall, Compactor, Central Vacuum
Heat Source Electric
Exterior
Exterior Feature Deck(s), Patio(s), Porch(es)
Garage Garage - Front Entry, Garage - Rear Entry, Garage Door Opener, Oversized, Inside Access
Garage Spaces 4.0
Waterfront N
Water Access N
Roof Type Asphalt,Architectural Shingle
Accessibility Level Entry - Main
Porch Deck(s), Patio(s), Porch(es)
Attached Garage 4
Total Parking Spaces 4
Garage Y
Building
Story 2
Sewer Public Sewer
Water Public
Architectural Style Ranch/Rambler
Level or Stories 2
Additional Building Above Grade, Below Grade
Structure Type Cathedral Ceilings
New Construction N
Schools
Elementary Schools Falmouth
Middle Schools Edward E. Drew
High Schools Stafford
School District Stafford County Public Schools
Others
Pets Allowed Y
Senior Community No
Tax ID 54-S-1- -19
Ownership Fee Simple
SqFt Source Assessor
Horse Property N
Special Listing Condition Standard
Pets Description No Pet Restrictions
Read Less Info
Want to know what your home might be worth? Contact us for a FREE valuation!

Our team is ready to help you sell your home for the highest possible price ASAP

Bought with Margaret D Withers • Long & Foster Real Estate, Inc.

"My job is to find and attract mastery-based agents to the office, protect the culture, and make sure everyone is happy! "







