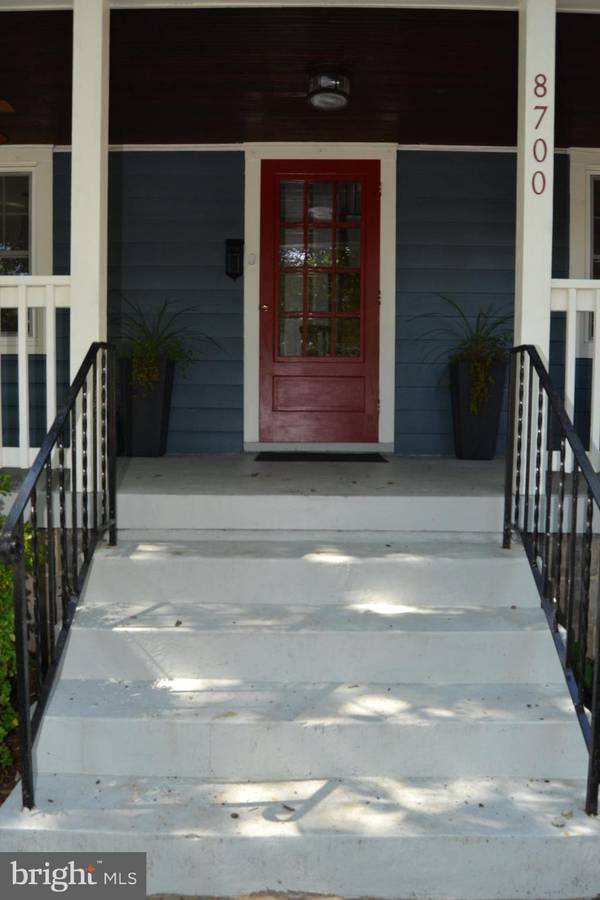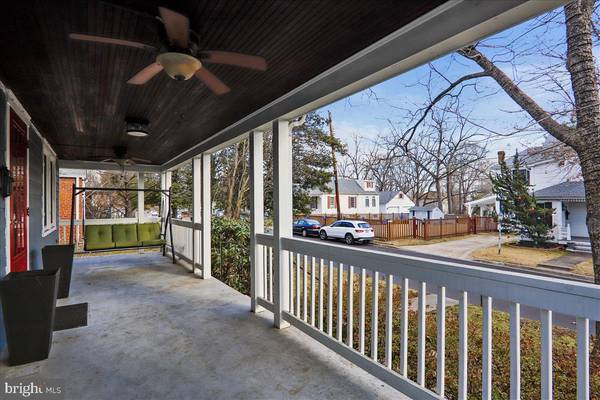$460,000
$470,000
2.1%For more information regarding the value of a property, please contact us for a free consultation.
4 Beds
3 Baths
2,203 SqFt
SOLD DATE : 03/03/2020
Key Details
Sold Price $460,000
Property Type Single Family Home
Sub Type Detached
Listing Status Sold
Purchase Type For Sale
Square Footage 2,203 sqft
Price per Sqft $208
Subdivision Berwyn
MLS Listing ID MDPG554522
Sold Date 03/03/20
Style Dutch
Bedrooms 4
Full Baths 3
HOA Y/N N
Abv Grd Liv Area 1,486
Originating Board BRIGHT
Year Built 1936
Annual Tax Amount $5,096
Tax Year 2019
Lot Size 9,900 Sqft
Acres 0.23
Property Description
SEE VIRTUAL TOUR! Rare opportunity to own a great Dutch Colonial in Berwyn! Inviting covered front porch with glider swing and 2 ceiling fans Enter into foyer with original oak rounded handrails to upstairs. Main level has lots of large windows Living room offers built-in bookcases, wood-burning fireplace, hardwood floors Formal dining room has built-ins under bay window Large spacious kitchen has newer granite and cabinets, tons of cabinets and eating area surrounded by windows Upper level has 3 large bedrooms with windows on every wall Both bathrooms have recently been totally renovated Lower level has large family room with rear exit, laundry area and full bathroom Also, a 4th bedroom with adjacent dressing room / boudoir for the weekend visitors Large yard is fully fenced in the rear and leads to oversized 2-car garage with separate workshop area GREAT LOCATION! Walk, bike or short drive to U of MD campus, College Park or Greenbelt metro stations (green line), easy commute to DC, Amazon/Crystal City Purple line stations being built now, coming soon, 2 blocks from Route 1 and new Lidl Grocery Store Short drive to Route 495 (Capital Beltway), 295 (Baltimore-Washington Parkway), Washington, DC or Baltimore Walk or bike on the trolley trail one block away from 495 to Hyattsville, walk across the pedestrian bridge to Lake Artemesia Great variety of public and private schools to choose from Ask about $15,000 and $5,000 grants available - HOME-BASED FEDERAL CONTRACTOR OR BUSINESS? Located in a hub zone and a MD Opportunity Zone Attractive community - don't delay seeing this one!
Location
State MD
County Prince Georges
Zoning R55
Direction East
Rooms
Other Rooms Living Room, Dining Room, Bedroom 2, Bedroom 3, Bedroom 4, Kitchen, Foyer, Bedroom 1, Recreation Room, Bathroom 1, Bathroom 2
Basement Connecting Stairway, Daylight, Partial, Full, Fully Finished, Heated, Improved, Interior Access, Outside Entrance, Rear Entrance, Sump Pump, Walkout Stairs, Windows
Interior
Interior Features Breakfast Area, Built-Ins, Carpet, Ceiling Fan(s), Curved Staircase, Floor Plan - Traditional, Formal/Separate Dining Room, Kitchen - Eat-In, Kitchen - Gourmet, Kitchen - Table Space, Primary Bath(s), Recessed Lighting, Stall Shower, Tub Shower, Wood Floors
Hot Water Natural Gas
Heating Radiator, Programmable Thermostat, Hot Water, Central
Cooling Central A/C, Ceiling Fan(s), Programmable Thermostat
Flooring Hardwood, Laminated, Carpet
Fireplaces Number 1
Fireplaces Type Brick, Mantel(s)
Equipment Built-In Microwave, Dishwasher, Disposal, Dryer, Exhaust Fan, Icemaker, Oven - Self Cleaning, Refrigerator, Washer, Water Heater
Furnishings No
Fireplace Y
Window Features Bay/Bow,Double Hung,Insulated,Screens
Appliance Built-In Microwave, Dishwasher, Disposal, Dryer, Exhaust Fan, Icemaker, Oven - Self Cleaning, Refrigerator, Washer, Water Heater
Heat Source Natural Gas
Laundry Lower Floor
Exterior
Exterior Feature Porch(es)
Garage Additional Storage Area, Garage - Side Entry, Garage Door Opener, Oversized
Garage Spaces 4.0
Fence Chain Link, Rear
Utilities Available Cable TV, Natural Gas Available
Waterfront N
Water Access N
Roof Type Architectural Shingle
Street Surface Black Top,Paved
Accessibility None
Porch Porch(es)
Road Frontage City/County
Total Parking Spaces 4
Garage Y
Building
Lot Description Corner, Level
Story 3+
Sewer Public Sewer
Water Public
Architectural Style Dutch
Level or Stories 3+
Additional Building Above Grade, Below Grade
Structure Type Dry Wall,Plaster Walls
New Construction N
Schools
Elementary Schools Paint Branch
High Schools Parkdale
School District Prince George'S County Public Schools
Others
Pets Allowed N
Senior Community No
Tax ID 17212372027
Ownership Fee Simple
SqFt Source Assessor
Security Features Carbon Monoxide Detector(s)
Acceptable Financing Cash, Conventional, VA, FHA
Horse Property N
Listing Terms Cash, Conventional, VA, FHA
Financing Cash,Conventional,VA,FHA
Special Listing Condition Standard
Read Less Info
Want to know what your home might be worth? Contact us for a FREE valuation!

Our team is ready to help you sell your home for the highest possible price ASAP

Bought with Emily Jackson • RE/MAX Professionals

"My job is to find and attract mastery-based agents to the office, protect the culture, and make sure everyone is happy! "







