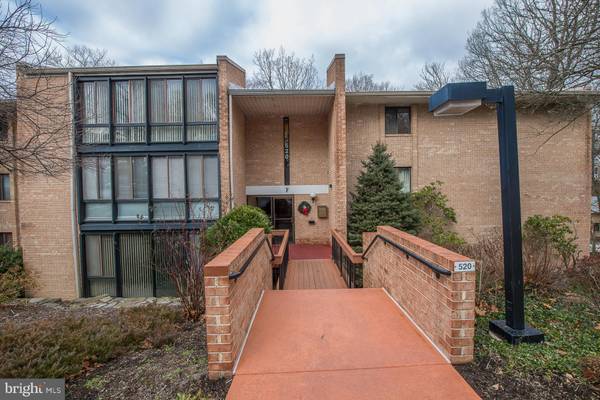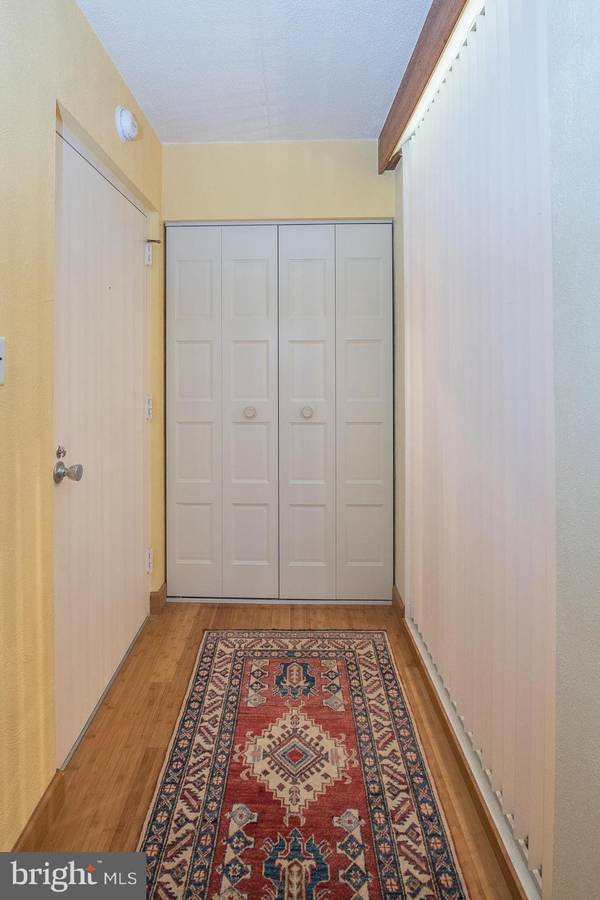$205,000
$212,900
3.7%For more information regarding the value of a property, please contact us for a free consultation.
2 Beds
2 Baths
975 SqFt
SOLD DATE : 03/23/2020
Key Details
Sold Price $205,000
Property Type Condo
Sub Type Condo/Co-op
Listing Status Sold
Purchase Type For Sale
Square Footage 975 sqft
Price per Sqft $210
Subdivision Hickory Hill
MLS Listing ID PADE506672
Sold Date 03/23/20
Style Contemporary
Bedrooms 2
Full Baths 2
Condo Fees $309/mo
HOA Y/N N
Abv Grd Liv Area 975
Originating Board BRIGHT
Year Built 1973
Annual Tax Amount $3,209
Tax Year 2020
Lot Dimensions 0.00 x 0.00
Property Description
Rare two bedroom, remodeled flat at Hickory Hill Condominium, with stunning views of nature from a year-round sunroom with floor-to-ceiling windows. All floors have been replaced with premium bamboo wood which will set off any decor. The open-concept kitchen features granite countertops and birch cabinets, a dishwasher, stainless steel sink with disposal, refrigerator, and built in microwave. The master suite and guest bedroom (currently being used as a den) have hard wood plantation shutters and access to separate, full bathrooms with granite and marble countertops. The master bath comes with a full sized, stacked washer and dryer for convenience. This unit has abundant storage areas, with eight closets or storage spaces, including a large, private storage area in the basement, and updated clothes closets in the dressing area of the master bedroom. Conveniently located in the Borough of Media, and within walking distance to the shops and restaurants on State Street, this premium condominium is priced to sell to someone who wants convenient, economical turn-key living.
Location
State PA
County Delaware
Area Media Boro (10426)
Zoning RES
Direction South
Rooms
Other Rooms Living Room, Dining Room, Primary Bedroom, Bedroom 2, Kitchen, Sun/Florida Room
Main Level Bedrooms 2
Interior
Interior Features Breakfast Area, Ceiling Fan(s), Combination Kitchen/Dining, Floor Plan - Open, Kitchen - Gourmet, Primary Bath(s), Tub Shower, Upgraded Countertops, Window Treatments, Wood Floors
Hot Water Electric
Heating Forced Air
Cooling Central A/C, Ceiling Fan(s)
Flooring Bamboo
Equipment Built-In Microwave, Built-In Range, Dishwasher, Disposal, Dryer - Electric, Dryer - Front Loading, Washer - Front Loading, Water Heater
Fireplace N
Window Features Atrium,Replacement
Appliance Built-In Microwave, Built-In Range, Dishwasher, Disposal, Dryer - Electric, Dryer - Front Loading, Washer - Front Loading, Water Heater
Heat Source Electric
Laundry Dryer In Unit, Washer In Unit
Exterior
Parking On Site 1
Utilities Available Cable TV
Amenities Available Meeting Room
Waterfront N
Water Access N
Roof Type Unknown
Accessibility None
Road Frontage Public
Garage N
Building
Lot Description Backs to Trees, Secluded, Stream/Creek
Story 1
Unit Features Garden 1 - 4 Floors
Sewer Public Sewer
Water Public
Architectural Style Contemporary
Level or Stories 1
Additional Building Above Grade, Below Grade
Structure Type Plaster Walls
New Construction N
Schools
School District Rose Tree Media
Others
Pets Allowed N
HOA Fee Include Ext Bldg Maint,Sewer,Snow Removal,Trash,Water
Senior Community No
Tax ID 26-00-00813-80
Ownership Condominium
Security Features Intercom
Acceptable Financing Cash, Conventional
Listing Terms Cash, Conventional
Financing Cash,Conventional
Special Listing Condition Standard
Read Less Info
Want to know what your home might be worth? Contact us for a FREE valuation!

Our team is ready to help you sell your home for the highest possible price ASAP

Bought with Donna May Bond • Long & Foster Real Estate, Inc.

"My job is to find and attract mastery-based agents to the office, protect the culture, and make sure everyone is happy! "







