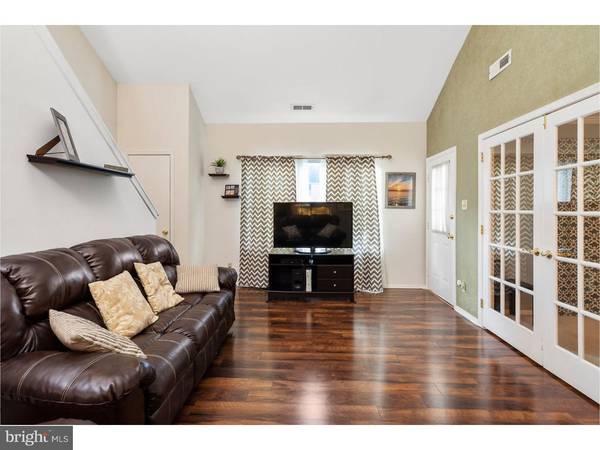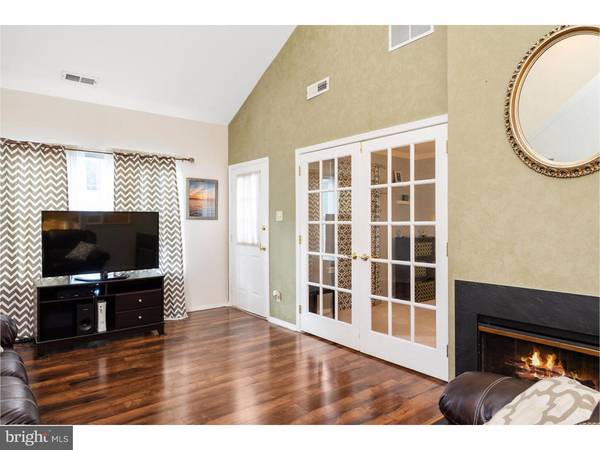$156,500
$160,000
2.2%For more information regarding the value of a property, please contact us for a free consultation.
2 Beds
2 Baths
1,385 SqFt
SOLD DATE : 03/25/2019
Key Details
Sold Price $156,500
Property Type Townhouse
Sub Type Interior Row/Townhouse
Listing Status Sold
Purchase Type For Sale
Square Footage 1,385 sqft
Price per Sqft $112
Subdivision Whitebridge
MLS Listing ID 1002766564
Sold Date 03/25/19
Style Contemporary
Bedrooms 2
Full Baths 2
HOA Y/N N
Abv Grd Liv Area 1,385
Originating Board TREND
Year Built 1994
Annual Tax Amount $5,499
Tax Year 2018
Property Description
Welcome home to this beautiful condo in the desirable Whitebridge Community. You'll be amazed when you enter in to the large 2 story living room with dark, rich floors and fireplace. The open concept layout flows into the dining room and kitchen boasting granite countertops, ceramic tile floor, ample cabinet space and full appliance package. Just off the living room you'll find a bonus room that connects to the master that can be used for home office, nursery or playroom. Completing the main level is a master suite with large walk-in closet and full bath and conveniently located hall laundry room. Venture upstairs and you'll find large loft where there's the second bedroom and another full bathroom! This room also features a large walk-in closet and another massive room that could be a home gym or man cave. Crawlspace attached to this room for added storage. Enjoy your morning coffee or evening glass of wine on the balcony. Take advantage of club house, pool and tennis courts all covered by HOA. Close to shopping and dining. Highly rated school system. Schedule your private tour today!
Location
State NJ
County Burlington
Area Evesham Twp (20313)
Zoning MD
Rooms
Other Rooms Living Room, Dining Room, Primary Bedroom, Kitchen, Family Room, Bedroom 1, Other, Attic
Interior
Interior Features Primary Bath(s), Ceiling Fan(s)
Hot Water Natural Gas
Heating Forced Air
Cooling Central A/C
Flooring Fully Carpeted
Fireplaces Number 1
Fireplaces Type Gas/Propane
Fireplace Y
Heat Source Natural Gas
Laundry Main Floor
Exterior
Exterior Feature Deck(s)
Utilities Available Cable TV
Amenities Available Swimming Pool, Tennis Courts, Club House
Waterfront N
Water Access N
Roof Type Shingle
Accessibility None
Porch Deck(s)
Garage N
Building
Story 2
Sewer Public Sewer
Water Public
Architectural Style Contemporary
Level or Stories 2
Additional Building Above Grade
Structure Type Cathedral Ceilings
New Construction N
Schools
Elementary Schools Evans
Middle Schools Marlton
School District Evesham Township
Others
HOA Fee Include Pool(s),Common Area Maintenance,Ext Bldg Maint,Lawn Maintenance,Snow Removal,Trash
Senior Community No
Tax ID 13-00017-00007-C0502
Ownership Condominium
Acceptable Financing Conventional, VA, FHA 203(b)
Listing Terms Conventional, VA, FHA 203(b)
Financing Conventional,VA,FHA 203(b)
Special Listing Condition Standard
Read Less Info
Want to know what your home might be worth? Contact us for a FREE valuation!

Our team is ready to help you sell your home for the highest possible price ASAP

Bought with Ronald DeCecco • Weichert Realtors - Moorestown

"My job is to find and attract mastery-based agents to the office, protect the culture, and make sure everyone is happy! "







