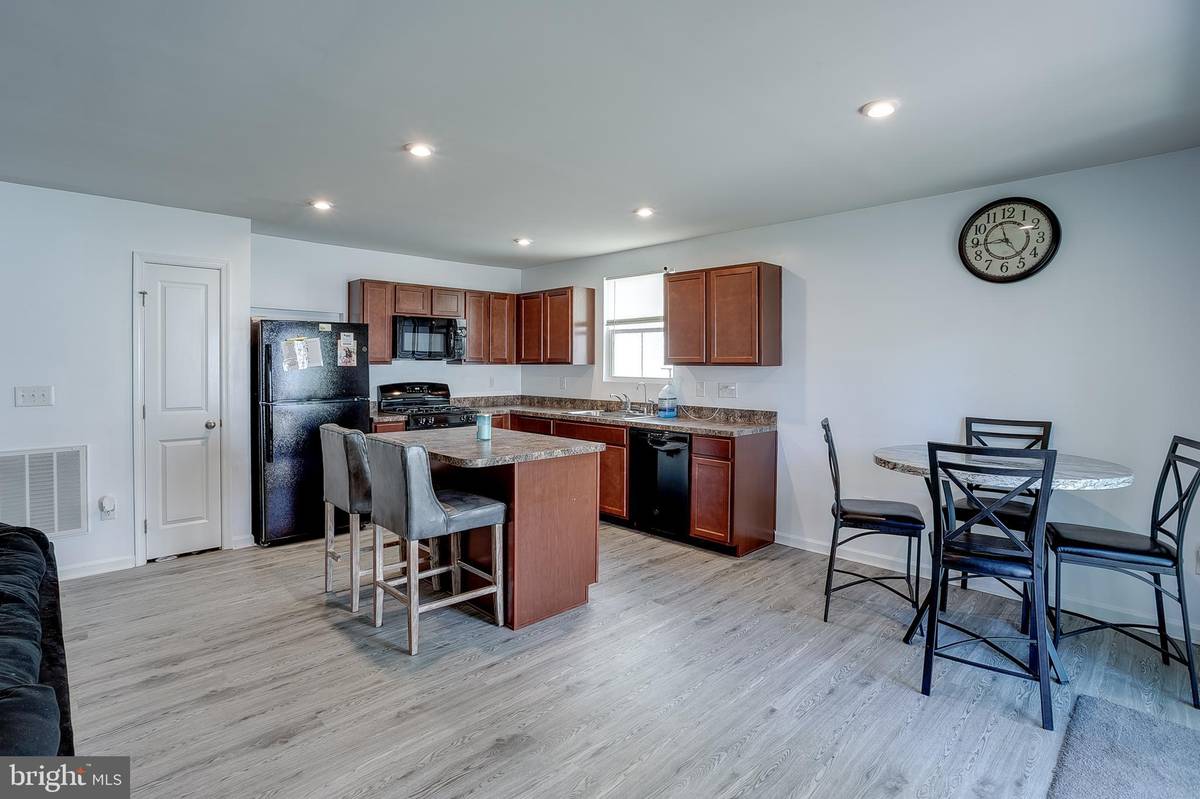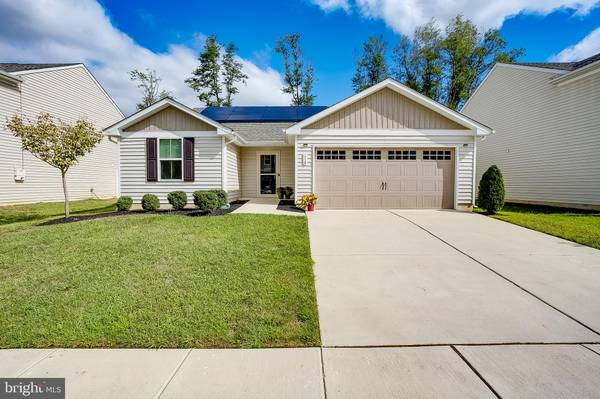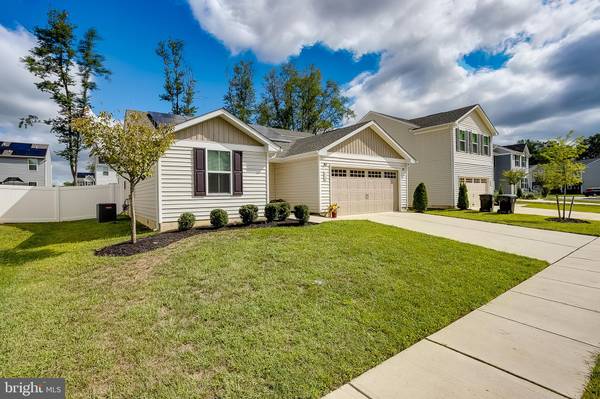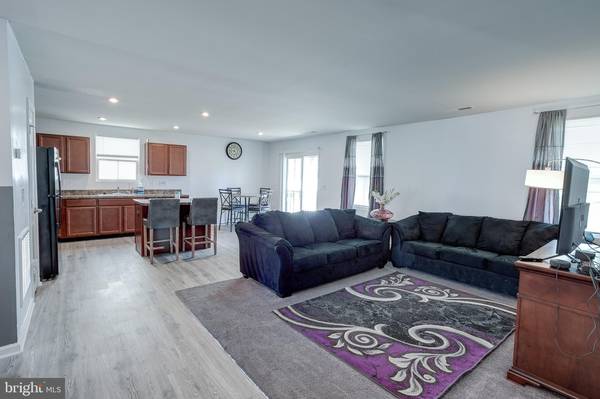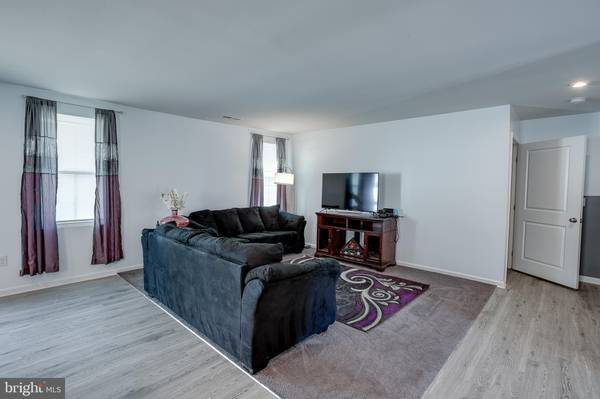$295,000
$299,999
1.7%For more information regarding the value of a property, please contact us for a free consultation.
3 Beds
2 Baths
1,352 SqFt
SOLD DATE : 12/02/2022
Key Details
Sold Price $295,000
Property Type Single Family Home
Sub Type Detached
Listing Status Sold
Purchase Type For Sale
Square Footage 1,352 sqft
Price per Sqft $218
Subdivision Braycen Pines
MLS Listing ID NJCD2032972
Sold Date 12/02/22
Style Ranch/Rambler
Bedrooms 3
Full Baths 2
HOA Fees $74/mo
HOA Y/N Y
Abv Grd Liv Area 1,352
Originating Board BRIGHT
Year Built 2020
Annual Tax Amount $7,300
Tax Year 2022
Lot Size 8,712 Sqft
Acres 0.2
Lot Dimensions 0.00 x 0.00
Property Description
Welcome home to 118 Ciseley Drive in Sicklerville, NJ! This three bedroom, two bathroom ranch style home has been updated and is ready for its new owner! As you enter into the home you notice the vinyl plank wood-look flooring that flows throughout. The open floorplan living room flows into the kitchen complete with recessed lighting and enough space to add a dining table. There are ample cabinets and counter space to prepare family meals while the kids play in the living room. The island also has space for two chairs, and the pantry will hold all of your necessary groceries. Black appliances including a gas range, refrigerator, dishwasher and microwave are included in the sale of the property. Just off the kitchen is sliding glass door access to the small deck and the newly fenced in backyard. Moving down the hallway, you will find three bedrooms and two full bathrooms. The master suite sits on fully carpeted flooring and includes a full bathroom with a stall shower, vanity, linen closet and toilet, as well as a walk-in closet. The additional two bedrooms offer fully carpeted spaces as well as ample closet space in each. The second full bathroom is perfectly sized with a tub/shower combination and a single vanity. The laundry room includes a washer and dryer as well as the Rainsoft Water system that was installed in 2021. The home also offers solar panels that will allow you to save on energy bills throughout the year. Make your appointment to see this home today.
Location
State NJ
County Camden
Area Winslow Twp (20436)
Zoning RES
Rooms
Other Rooms Dining Room, Primary Bedroom, Bedroom 2, Bedroom 3, Kitchen, Great Room, Primary Bathroom, Full Bath
Main Level Bedrooms 3
Interior
Interior Features Combination Dining/Living, Combination Kitchen/Dining, Floor Plan - Open, Kitchen - Eat-In, Kitchen - Island, Kitchen - Table Space, Primary Bath(s), Pantry, Recessed Lighting, Stall Shower, Tub Shower, Walk-in Closet(s), Entry Level Bedroom
Hot Water Tankless
Heating Central, Energy Star Heating System, Programmable Thermostat
Cooling Central A/C, Energy Star Cooling System, Programmable Thermostat
Flooring Other
Equipment Dishwasher, Disposal, Dryer, Microwave, Oven/Range - Gas, Range Hood, Refrigerator, Washer, Water Heater - Tankless
Fireplace N
Window Features Low-E,Energy Efficient
Appliance Dishwasher, Disposal, Dryer, Microwave, Oven/Range - Gas, Range Hood, Refrigerator, Washer, Water Heater - Tankless
Heat Source Natural Gas
Laundry Main Floor
Exterior
Garage Garage - Front Entry, Inside Access
Garage Spaces 4.0
Utilities Available Cable TV Available, Electric Available, Natural Gas Available, Phone Available, Sewer Available, Water Available
Amenities Available None
Waterfront N
Water Access N
Roof Type Architectural Shingle
Accessibility Level Entry - Main, Wheelchair Mod, Entry Slope <1', Flooring Mod
Attached Garage 2
Total Parking Spaces 4
Garage Y
Building
Story 1
Foundation Slab
Sewer Public Sewer
Water Public
Architectural Style Ranch/Rambler
Level or Stories 1
Additional Building Above Grade, Below Grade
Structure Type 9'+ Ceilings,Dry Wall
New Construction N
Schools
School District Winslow Township Public Schools
Others
HOA Fee Include Common Area Maintenance
Senior Community No
Tax ID 36-01206 02-00004
Ownership Fee Simple
SqFt Source Assessor
Security Features Carbon Monoxide Detector(s),Smoke Detector
Acceptable Financing Cash, Conventional, FHA, VA
Listing Terms Cash, Conventional, FHA, VA
Financing Cash,Conventional,FHA,VA
Special Listing Condition Standard
Read Less Info
Want to know what your home might be worth? Contact us for a FREE valuation!

Our team is ready to help you sell your home for the highest possible price ASAP

Bought with George J Kelly • Keller Williams Realty - Cherry Hill

"My job is to find and attract mastery-based agents to the office, protect the culture, and make sure everyone is happy! "


