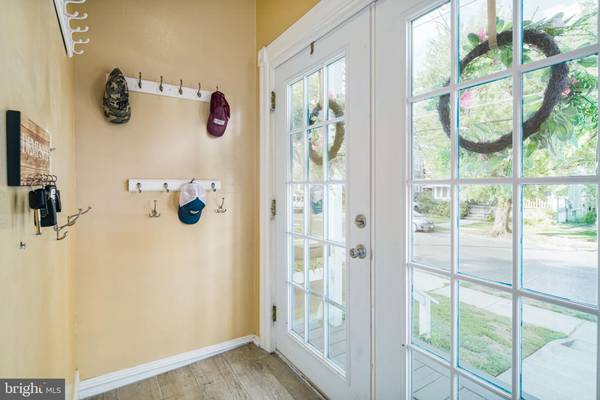$505,000
$525,000
3.8%For more information regarding the value of a property, please contact us for a free consultation.
4 Beds
2 Baths
1,977 SqFt
SOLD DATE : 11/11/2022
Key Details
Sold Price $505,000
Property Type Single Family Home
Sub Type Detached
Listing Status Sold
Purchase Type For Sale
Square Footage 1,977 sqft
Price per Sqft $255
Subdivision Emerald Hills
MLS Listing ID NJCD2034530
Sold Date 11/11/22
Style Traditional
Bedrooms 4
Full Baths 2
HOA Y/N N
Abv Grd Liv Area 1,977
Originating Board BRIGHT
Year Built 1920
Annual Tax Amount $9,867
Tax Year 2021
Lot Size 6,250 Sqft
Acres 0.14
Lot Dimensions 50.00 x 125.00
Property Description
Quick Stroll to Everything! NO CAR NEEDED. Excellent commuter location with Excellent schools. This charming bright and sunny, updated low maintenance, 1,977 square foot 4 bedroom 2 full bath home with finished walk up attic offers a lot of great inside and outside living space. The open front porch welcomes you as you enter into the tiled foyer and then into the living room featuring 9' ceilings, original crown moldings and hardwood floors. Versatile living spaces, the bonus room (current office) on the main level could be used as a bedroom. Nice option for multi-generation living. There is also a full bath, dining room with hardwood floors and large closet, eat-in kitchen w/tiled floors, breakfast bar, granite countertops, stainless appliances, plenty of cabinets and countertops for baking and entertaining. Just off the kitchen is a large family room with recessed lighting and access to a large deck, 2+ car driveway and large, fully fenced rear yard with shed. Entry to the full unfinished dry basement w/ sump pump, french drains and great storage capability is through the dining room and can also be accessed from the driveway. On the second level are 3 generous size bedrooms, all with hardwood floors & ceiling fans and a main full bath. A large 4th bedroom is on the third floor and is a great space for many potential uses. Some of the other amenities of your new home are 200 amp electric, roof (2010), gutters, (2010), replacement windows throughout (2010), Central Air & Gas Heater (2010). Just a short walk to the PATCO Speed Line, pubs, restaurants, farmers market, ball fields, Crystal Lake Pool, library and shopping. Close to major highways, bridges, shore points and Poconos. HADDON TOWNSHIP IS A GREAT PLACE TO LIVE. HOMETOWN AMERICA!
Location
State NJ
County Camden
Area Haddon Twp (20416)
Zoning RESID
Rooms
Other Rooms Living Room, Dining Room, Primary Bedroom, Bedroom 2, Bedroom 3, Bedroom 4, Kitchen, Family Room, Basement, Foyer, Bathroom 1, Bathroom 2, Bonus Room
Basement Full
Interior
Interior Features Attic, Ceiling Fan(s), Combination Kitchen/Dining, Crown Moldings, Entry Level Bedroom, Family Room Off Kitchen, Kitchen - Eat-In, Recessed Lighting, Tub Shower, Upgraded Countertops, Wainscotting, Wood Floors, Breakfast Area, Dining Area, Window Treatments
Hot Water Natural Gas
Heating Forced Air
Cooling Central A/C
Flooring Hardwood, Ceramic Tile
Equipment Built-In Microwave, Built-In Range, Dishwasher, Disposal, Dryer, Oven/Range - Gas, Refrigerator, Stainless Steel Appliances, Washer, Water Heater, Freezer, Icemaker, Exhaust Fan
Fireplace N
Window Features Screens,Replacement
Appliance Built-In Microwave, Built-In Range, Dishwasher, Disposal, Dryer, Oven/Range - Gas, Refrigerator, Stainless Steel Appliances, Washer, Water Heater, Freezer, Icemaker, Exhaust Fan
Heat Source Natural Gas
Laundry Basement
Exterior
Exterior Feature Deck(s), Porch(es)
Garage Spaces 2.0
Fence Fully
Waterfront N
Water Access N
Roof Type Pitched,Shingle
Accessibility None
Porch Deck(s), Porch(es)
Total Parking Spaces 2
Garage N
Building
Lot Description Front Yard, Landscaping, Level, Rear Yard, SideYard(s)
Story 2
Foundation Block
Sewer Public Sewer
Water Public
Architectural Style Traditional
Level or Stories 2
Additional Building Above Grade, Below Grade
Structure Type 9'+ Ceilings,Plaster Walls
New Construction N
Schools
Elementary Schools Thomas A. Edison E.S.
Middle Schools William G Rohrer
High Schools Haddon Township
School District Haddon Township Public Schools
Others
Senior Community No
Tax ID 16-00021 05-00008
Ownership Fee Simple
SqFt Source Estimated
Security Features Carbon Monoxide Detector(s),Smoke Detector
Acceptable Financing Cash, Conventional, FHA, VA
Listing Terms Cash, Conventional, FHA, VA
Financing Cash,Conventional,FHA,VA
Special Listing Condition Standard
Read Less Info
Want to know what your home might be worth? Contact us for a FREE valuation!

Our team is ready to help you sell your home for the highest possible price ASAP

Bought with Holly Garber • BHHS Fox & Roach-Marlton

"My job is to find and attract mastery-based agents to the office, protect the culture, and make sure everyone is happy! "







