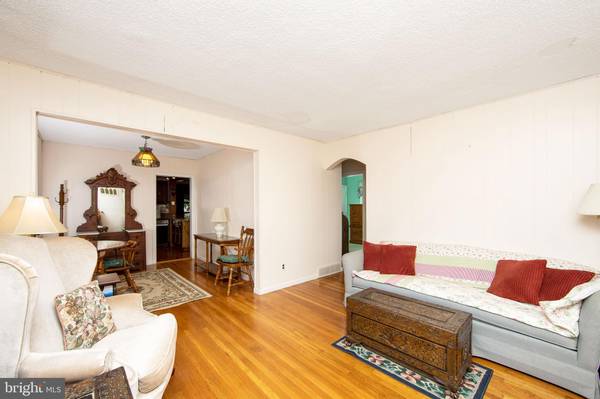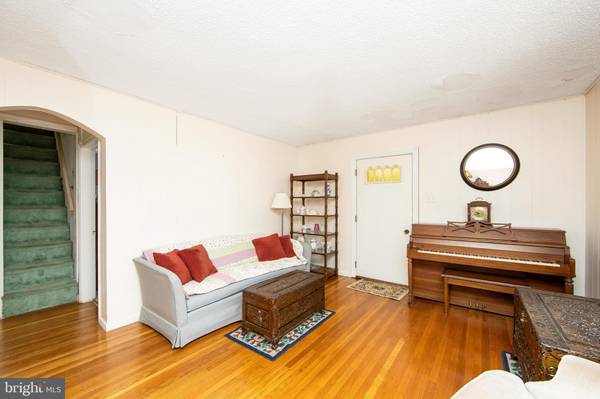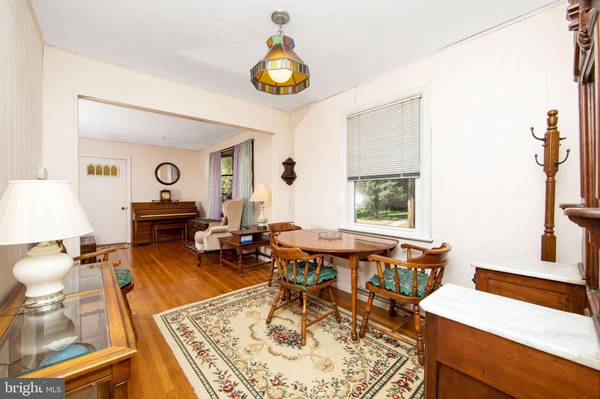$262,500
$275,000
4.5%For more information regarding the value of a property, please contact us for a free consultation.
3 Beds
1 Bath
1,836 SqFt
SOLD DATE : 10/26/2022
Key Details
Sold Price $262,500
Property Type Single Family Home
Sub Type Detached
Listing Status Sold
Purchase Type For Sale
Square Footage 1,836 sqft
Price per Sqft $142
Subdivision None Available
MLS Listing ID NJCD2032180
Sold Date 10/26/22
Style Cape Cod
Bedrooms 3
Full Baths 1
HOA Y/N N
Abv Grd Liv Area 1,428
Originating Board BRIGHT
Year Built 1945
Annual Tax Amount $7,477
Tax Year 2020
Lot Size 5,001 Sqft
Acres 0.11
Lot Dimensions 50.00 x 100.00
Property Description
BACK ON THE MARKET!!!
Don't miss this great corner property across the street from the park with beautiful views. This lovely Cape Cod home features a formal living room and dining room and eatin kitchen with a breakfast bar The kitchen also features cathedral ceiling with a skylight and beams that given awesome open effect. Huge family room with a full wall brick fireplace hearth and wood mantle. Bow window looks over backyard which is fenced and hazards shed. .. Door that goes to a deck. 3 car driveway. The 1st floor features the owner's suite 2nd bedroom and A full bathroom. 2nd floor features the 3rd bedroom with a large loft area. This home also has a full partially finished basement with a large game room additional den and a utility laundry room. This home is an average and basically in good condition addition however the seller wants to sell this property strictly as is. Seller has township CO & COO already!
Location
State NJ
County Camden
Area Haddon Heights Boro (20418)
Zoning RESIDENTIAL
Rooms
Other Rooms Living Room, Dining Room, Primary Bedroom, Bedroom 2, Bedroom 3, Kitchen, Game Room, Family Room, Den, Loft, Utility Room
Basement Drain, Interior Access, Partially Finished, Sump Pump
Main Level Bedrooms 1
Interior
Interior Features Carpet, Ceiling Fan(s), Dining Area, Entry Level Bedroom, Exposed Beams, Family Room Off Kitchen, Floor Plan - Open, Floor Plan - Traditional, Kitchen - Eat-In, Kitchen - Island, Kitchen - Table Space, Tub Shower
Hot Water Natural Gas
Heating Forced Air
Cooling Central A/C
Flooring Carpet, Hardwood, Tile/Brick
Fireplaces Number 1
Fireplaces Type Brick, Mantel(s), Wood
Equipment Built-In Range, Dishwasher, Dryer, Oven - Single, Oven/Range - Gas, Range Hood, Stove, Washer, Water Heater
Furnishings Yes
Fireplace Y
Window Features Replacement,Vinyl Clad,Wood Frame
Appliance Built-In Range, Dishwasher, Dryer, Oven - Single, Oven/Range - Gas, Range Hood, Stove, Washer, Water Heater
Heat Source Natural Gas
Laundry Basement, Dryer In Unit, Lower Floor, Washer In Unit
Exterior
Exterior Feature Deck(s)
Garage Spaces 3.0
Fence Chain Link
Utilities Available Cable TV, Electric Available, Natural Gas Available, Phone Available, Sewer Available, Water Available
Waterfront N
Water Access N
Roof Type Architectural Shingle,Pitched,Shingle
Street Surface Black Top
Accessibility None
Porch Deck(s)
Road Frontage City/County
Total Parking Spaces 3
Garage N
Building
Lot Description Cleared, Corner, Front Yard, Level, Open, Rear Yard, SideYard(s)
Story 1.5
Foundation Block
Sewer Public Septic
Water Public
Architectural Style Cape Cod
Level or Stories 1.5
Additional Building Above Grade, Below Grade
Structure Type Beamed Ceilings,Dry Wall,Paneled Walls,Vaulted Ceilings
New Construction N
Schools
School District Haddon Heights Schools
Others
Senior Community No
Tax ID 18-00082-00014
Ownership Fee Simple
SqFt Source Assessor
Acceptable Financing Cash, Conventional, FHA 203(k)
Listing Terms Cash, Conventional, FHA 203(k)
Financing Cash,Conventional,FHA 203(k)
Special Listing Condition Standard
Read Less Info
Want to know what your home might be worth? Contact us for a FREE valuation!

Our team is ready to help you sell your home for the highest possible price ASAP

Bought with Michael Timothy Olson • Weichert Realtors-Haddonfield

"My job is to find and attract mastery-based agents to the office, protect the culture, and make sure everyone is happy! "







