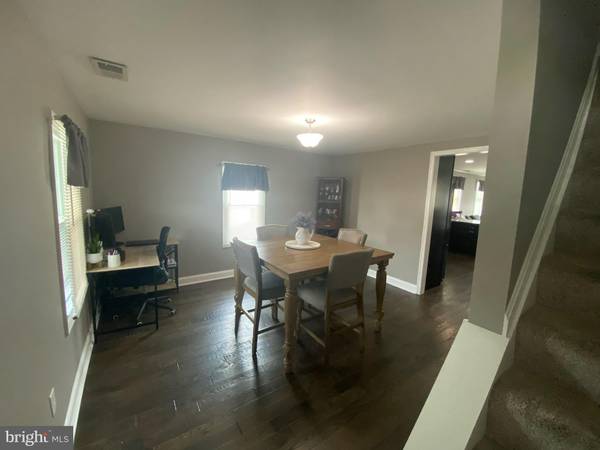$295,000
$299,999
1.7%For more information regarding the value of a property, please contact us for a free consultation.
3 Beds
2 Baths
2,249 SqFt
SOLD DATE : 09/23/2022
Key Details
Sold Price $295,000
Property Type Single Family Home
Sub Type Detached
Listing Status Sold
Purchase Type For Sale
Square Footage 2,249 sqft
Price per Sqft $131
Subdivision Maryland Manor
MLS Listing ID MDBC2044578
Sold Date 09/23/22
Style Colonial
Bedrooms 3
Full Baths 1
Half Baths 1
HOA Y/N N
Abv Grd Liv Area 2,249
Originating Board BRIGHT
Year Built 1924
Annual Tax Amount $1,578
Tax Year 2021
Lot Size 6,250 Sqft
Acres 0.14
Property Description
Price improved to sell!!The large front porch welcomes you to this charming home that has been recently renovated. The front yard has beautiful landscaping and 2 separate parking pads. Entering the home through the dining room you will notice the beautiful hard wood floors that lead into the open-concept kitchen and living room. The large inviting kitchen presents beautiful granite countertops, dark cabinets and Energy Star Samsung stainless steel upgraded appliances including double oven range, dishwasher, built-in microwave and a Smart refrigerator. The main level also includes a full bath, owner's bedroom, second bedroom and a first floor laundry room. The second level can be used as a bedroom or entertainment area which includes a half bath and large closet. Storage is no problem at this house. The basement has space for all of your storage needs. If you like to entertain, you will enjoy the back deck overlooking the large yard. This is a beautiful home that will meet all of your needs!
Location
State MD
County Baltimore
Zoning RESIDENTAL
Rooms
Basement Drainage System, Unfinished
Main Level Bedrooms 2
Interior
Interior Features Attic, Ceiling Fan(s), Combination Kitchen/Living, Floor Plan - Open, Formal/Separate Dining Room, Kitchen - Island, Recessed Lighting, Walk-in Closet(s), Wood Floors
Hot Water Electric
Heating Forced Air, Energy Star Heating System
Cooling Central A/C, Ceiling Fan(s), Heat Pump(s), Programmable Thermostat
Flooring Hardwood, Carpet
Equipment Built-In Microwave, Disposal, Dryer - Electric, ENERGY STAR Clothes Washer, ENERGY STAR Dishwasher, Dryer - Front Loading, Icemaker, Oven - Double, Washer, Water Heater - Tankless
Fireplace N
Window Features Double Pane
Appliance Built-In Microwave, Disposal, Dryer - Electric, ENERGY STAR Clothes Washer, ENERGY STAR Dishwasher, Dryer - Front Loading, Icemaker, Oven - Double, Washer, Water Heater - Tankless
Heat Source Electric
Laundry Main Floor, Washer In Unit, Dryer In Unit
Exterior
Exterior Feature Deck(s), Patio(s), Roof, Porch(es)
Garage Spaces 2.0
Fence Chain Link, Vinyl
Utilities Available Cable TV
Waterfront N
Water Access N
Roof Type Architectural Shingle
Accessibility Doors - Lever Handle(s)
Porch Deck(s), Patio(s), Roof, Porch(es)
Total Parking Spaces 2
Garage N
Building
Story 3
Foundation Block
Sewer Public Sewer
Water Public
Architectural Style Colonial
Level or Stories 3
Additional Building Above Grade
Structure Type Dry Wall
New Construction N
Schools
School District Baltimore County Public Schools
Others
Pets Allowed Y
Senior Community No
Tax ID 04151523503300
Ownership Fee Simple
SqFt Source Estimated
Acceptable Financing Cash, Conventional, FHA, VA
Horse Property N
Listing Terms Cash, Conventional, FHA, VA
Financing Cash,Conventional,FHA,VA
Special Listing Condition Standard
Pets Description No Pet Restrictions
Read Less Info
Want to know what your home might be worth? Contact us for a FREE valuation!

Our team is ready to help you sell your home for the highest possible price ASAP

Bought with Sarita Saavedra • Argent Realty, LLC

"My job is to find and attract mastery-based agents to the office, protect the culture, and make sure everyone is happy! "







