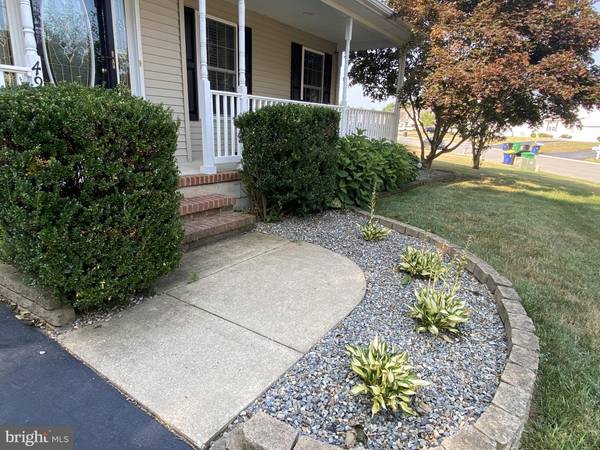$400,000
$399,900
For more information regarding the value of a property, please contact us for a free consultation.
3 Beds
3 Baths
2,590 SqFt
SOLD DATE : 09/19/2022
Key Details
Sold Price $400,000
Property Type Single Family Home
Sub Type Detached
Listing Status Sold
Purchase Type For Sale
Square Footage 2,590 sqft
Price per Sqft $154
Subdivision Church Creek
MLS Listing ID DEKT2013144
Sold Date 09/19/22
Style Colonial
Bedrooms 3
Full Baths 2
Half Baths 1
HOA Fees $12/ann
HOA Y/N Y
Abv Grd Liv Area 2,590
Originating Board BRIGHT
Year Built 2005
Annual Tax Amount $1,821
Tax Year 2021
Lot Size 0.280 Acres
Acres 0.28
Property Description
Pride of ownership shows in this spacious home! Outside there is great curb appeal with a front porch, low maintenance landscaping and mature shade trees. Inside features an open floor plan with a large great room that opens to the dining room, perfect for entertaining. The spacious kitchen has beautiful granite counters, custom backsplash, pantry, breakfast bar and newer appliances (less than a year old). It opens to the dining room which has crown molding and French doors to living room. Heading upstairs is the extra wide stairway that leads to a wide hallway between the rooms. The large master suite has a vaulted ceiling, huge walk in closet with organizers, and a luxury bath with jetted garden tub, shower, separate personal sinks, tile flooring and pocket door to bedroom. A great feature of this home is the huge 20 x 17 bonus room with glass French doors that is above the garage thats perfect for bedroom, office or game room! For convenience, there is a large 8 x 9 laundry room with cabinets, shelving and utility sink on this level. Outside, the fenced yard has a 12 x 20 Trex deck and a patio with a 220v connection for a hot tub. There is an oversized garage with heavy duty shelving and an extra storage room in the back of the garage with a door and stairs that provides inside access to the 3 crawl space. And plenty of parking with the extra parking pad. Extra storage is also available in the floored attic. Updates include: New dual zoned hvac only 5 yrs old, wood laminate flooring, fresh paint and stereo wiring on main floor. Located in quiet country neighborhood in CR school district, close to DAFB and easy access to Rt 1.
Location
State DE
County Kent
Area Caesar Rodney (30803)
Zoning AC
Rooms
Other Rooms Dining Room, Primary Bedroom, Bedroom 2, Bedroom 3, Kitchen, Great Room, Laundry, Bonus Room
Interior
Interior Features Ceiling Fan(s), Crown Moldings, Pantry
Hot Water Natural Gas
Heating Forced Air
Cooling Central A/C
Fireplace N
Heat Source Natural Gas
Exterior
Exterior Feature Deck(s), Patio(s)
Garage Additional Storage Area, Garage - Front Entry, Inside Access
Garage Spaces 6.0
Fence Vinyl
Waterfront N
Water Access N
Accessibility None
Porch Deck(s), Patio(s)
Attached Garage 2
Total Parking Spaces 6
Garage Y
Building
Story 2
Foundation Crawl Space
Sewer Public Sewer
Water Public
Architectural Style Colonial
Level or Stories 2
Additional Building Above Grade, Below Grade
New Construction N
Schools
Elementary Schools Allen Frear
Middle Schools Magnolia
High Schools Caesar Rodney
School District Caesar Rodney
Others
Senior Community No
Tax ID SM-00-10503-02-4900-000
Ownership Fee Simple
SqFt Source Estimated
Acceptable Financing Cash, Conventional, FHA, Rural Development, USDA, VA
Listing Terms Cash, Conventional, FHA, Rural Development, USDA, VA
Financing Cash,Conventional,FHA,Rural Development,USDA,VA
Special Listing Condition Standard
Read Less Info
Want to know what your home might be worth? Contact us for a FREE valuation!

Our team is ready to help you sell your home for the highest possible price ASAP

Bought with Matthew Lunden • Keller Williams Realty

"My job is to find and attract mastery-based agents to the office, protect the culture, and make sure everyone is happy! "







