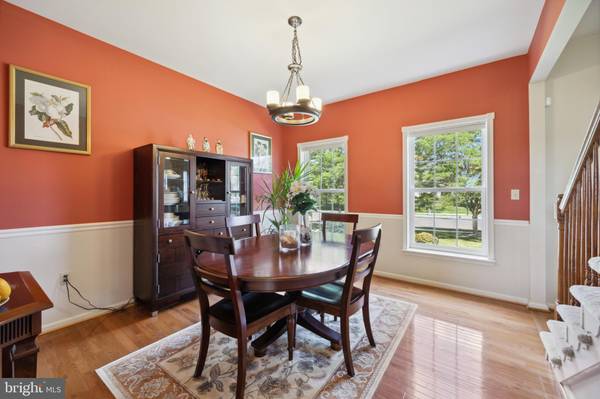$520,000
$519,000
0.2%For more information regarding the value of a property, please contact us for a free consultation.
4 Beds
3 Baths
2,640 SqFt
SOLD DATE : 08/30/2022
Key Details
Sold Price $520,000
Property Type Single Family Home
Sub Type Detached
Listing Status Sold
Purchase Type For Sale
Square Footage 2,640 sqft
Price per Sqft $196
Subdivision Westport Farms
MLS Listing ID PAMC2044640
Sold Date 08/30/22
Style Colonial
Bedrooms 4
Full Baths 2
Half Baths 1
HOA Fees $83/mo
HOA Y/N Y
Abv Grd Liv Area 2,040
Originating Board BRIGHT
Year Built 2010
Annual Tax Amount $5,200
Tax Year 2010
Lot Size 1.220 Acres
Acres 1.22
Property Description
Welcome to this immaculate, move-in ready 4 bedroom 2.5 bath single family home in the desirable community of Westport Farms. Be ready to fall in love with the beautiful landscaping and luscious views of mature green surroundings on this corner lot. Walk through the front door and be welcomed by a bright and open foyer with hardwood floors. To your right is the formal dining room just steps to the spacious kitchen. Featuring tons of cabinets and counter space for all your cooking needs. A rolling kitchen island cart that's tucked to the side. Breakfast area with sliding glass doors that lead you right onto the private deck where you'll have plenty of room for outdoor barbecuing and entertaining. Back inside to the family room where you'll get tons of natural light daily and find a cozy gas fireplace accent. Powder room and access to the 2 car garage completes this main floor. Upstairs to the large primary suite with its own walk in closet, soaking tub, stall shower and double vanity. Three additional bedrooms that are all great in size. Convenient laundry area and hall bath. Downstairs to the finished basement area that includes a room that can be used as a 5th bedroom, office space, fitness or playroom. A fabulous family friendly neighborhood that's close to shopping, restaurants and major routes. All showings start on 07/06. You don't want to miss this one!!!
Location
State PA
County Montgomery
Area Franconia Twp (10634)
Zoning RESID
Rooms
Other Rooms Living Room, Dining Room, Primary Bedroom, Bedroom 2, Bedroom 3, Kitchen, Family Room, Bedroom 1
Basement Full, Fully Finished
Interior
Interior Features Primary Bath(s), Stall Shower, Kitchen - Eat-In, Breakfast Area, Carpet, Ceiling Fan(s), Floor Plan - Open, Formal/Separate Dining Room, Walk-in Closet(s)
Hot Water Natural Gas
Heating Forced Air
Cooling Central A/C
Flooring Wood, Fully Carpeted, Vinyl
Fireplaces Number 1
Fireplaces Type Gas/Propane
Equipment Dishwasher, Disposal, Oven/Range - Gas
Fireplace Y
Appliance Dishwasher, Disposal, Oven/Range - Gas
Heat Source Natural Gas
Laundry Upper Floor
Exterior
Exterior Feature Deck(s)
Garage Inside Access
Garage Spaces 2.0
Waterfront N
Water Access N
Roof Type Shingle
Accessibility None
Porch Deck(s)
Attached Garage 2
Total Parking Spaces 2
Garage Y
Building
Lot Description Corner
Story 2
Foundation Concrete Perimeter
Sewer Public Sewer
Water Public
Architectural Style Colonial
Level or Stories 2
Additional Building Above Grade, Below Grade
Structure Type 9'+ Ceilings
New Construction N
Schools
School District Souderton Area
Others
HOA Fee Include Common Area Maintenance,Snow Removal,Trash
Senior Community No
Tax ID 34-00-03550-913
Ownership Fee Simple
SqFt Source Estimated
Acceptable Financing Conventional, Cash
Listing Terms Conventional, Cash
Financing Conventional,Cash
Special Listing Condition Standard
Read Less Info
Want to know what your home might be worth? Contact us for a FREE valuation!

Our team is ready to help you sell your home for the highest possible price ASAP

Bought with Deana E Corrigan • Compass RE

"My job is to find and attract mastery-based agents to the office, protect the culture, and make sure everyone is happy! "







