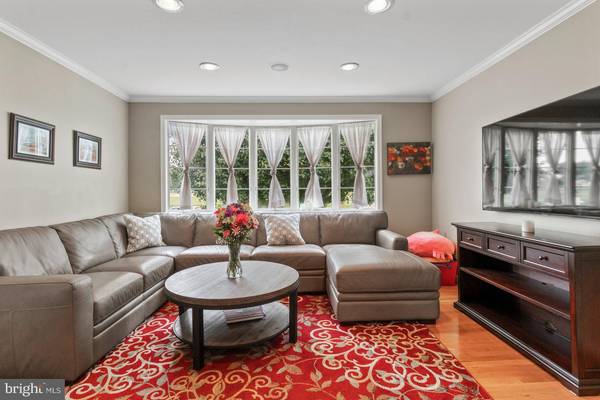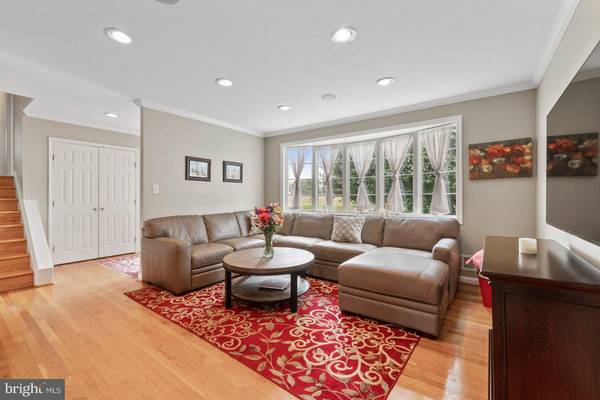$495,000
$499,900
1.0%For more information regarding the value of a property, please contact us for a free consultation.
4 Beds
3 Baths
1,924 SqFt
SOLD DATE : 08/19/2022
Key Details
Sold Price $495,000
Property Type Single Family Home
Sub Type Detached
Listing Status Sold
Purchase Type For Sale
Square Footage 1,924 sqft
Price per Sqft $257
Subdivision York Manor
MLS Listing ID MDBC2042390
Sold Date 08/19/22
Style Split Level
Bedrooms 4
Full Baths 2
Half Baths 1
HOA Y/N N
Abv Grd Liv Area 1,924
Originating Board BRIGHT
Year Built 1961
Annual Tax Amount $4,377
Tax Year 2021
Lot Size 10,890 Sqft
Acres 0.25
Lot Dimensions 1.00 x
Property Description
Welcome home to a fabulous layout in a wonderful location. The main level has gleaming hardwood floors and boasts a huge living room that is open to the gourmet kitchen with premium SS appliances, granite counters and an oversize custom designed bar height island that is perfect for entertaining. Just off the kitchen is easy access to the lower-level family room with sliders accessing the stone patio in the private level fenced back yard. This level also features a powder room, 4th bedroom or great home office, and a laundry/ utility room with front load washer and dryer along with extra storage space. Upstairs offers plenty of natural light and has a large primary bedroom with en suite bath, two nice size bedrooms and a full bath. Don't miss the attached garage w/ automatic opener and large driveway that can easily fit 4 cars. Located just steps from Ridgely Middle School and the York Manor Community Swim Club with convenient access to major commuter routes.
Location
State MD
County Baltimore
Zoning R
Rooms
Other Rooms Living Room, Primary Bedroom, Bedroom 2, Bedroom 3, Bedroom 4, Kitchen, Family Room, Foyer, Utility Room, Bathroom 1, Half Bath
Basement Daylight, Full, Connecting Stairway, Fully Finished, Garage Access, Heated, Improved, Rear Entrance, Walkout Level, Windows, Other
Interior
Interior Features Breakfast Area, Chair Railings, Combination Kitchen/Dining, Combination Kitchen/Living, Attic, Carpet, Ceiling Fan(s), Floor Plan - Open, Kitchen - Island, Recessed Lighting, Upgraded Countertops, Pantry
Hot Water Natural Gas
Heating Forced Air
Cooling Central A/C
Equipment Built-In Microwave, Dishwasher, Disposal, Exhaust Fan, Oven/Range - Gas, Range Hood, Refrigerator, Stainless Steel Appliances, Water Heater, Dryer - Front Loading, Washer - Front Loading
Appliance Built-In Microwave, Dishwasher, Disposal, Exhaust Fan, Oven/Range - Gas, Range Hood, Refrigerator, Stainless Steel Appliances, Water Heater, Dryer - Front Loading, Washer - Front Loading
Heat Source Natural Gas
Laundry Lower Floor
Exterior
Garage Garage - Front Entry, Garage Door Opener
Garage Spaces 5.0
Waterfront N
Water Access N
Roof Type Asphalt
Accessibility None
Attached Garage 1
Total Parking Spaces 5
Garage Y
Building
Lot Description Cleared, Level
Story 3
Foundation Block
Sewer Public Sewer
Water Public
Architectural Style Split Level
Level or Stories 3
Additional Building Above Grade, Below Grade
New Construction N
Schools
Elementary Schools Hampton
Middle Schools Ridgely
High Schools Towson High Law & Public Policy
School District Baltimore County Public Schools
Others
Senior Community No
Tax ID 04080808032900
Ownership Fee Simple
SqFt Source Assessor
Acceptable Financing Cash, Conventional
Listing Terms Cash, Conventional
Financing Cash,Conventional
Special Listing Condition Standard
Read Less Info
Want to know what your home might be worth? Contact us for a FREE valuation!

Our team is ready to help you sell your home for the highest possible price ASAP

Bought with Tina C Beliveau • EXP Realty, LLC

"My job is to find and attract mastery-based agents to the office, protect the culture, and make sure everyone is happy! "







