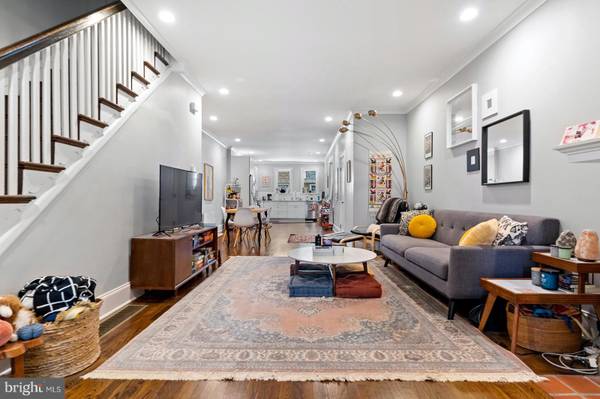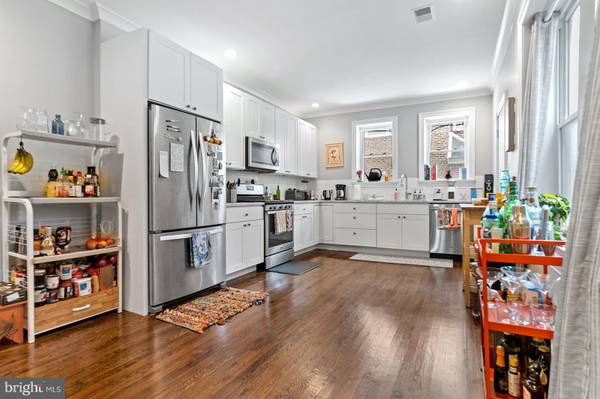$625,000
$650,000
3.8%For more information regarding the value of a property, please contact us for a free consultation.
3 Beds
3 Baths
1,850 SqFt
SOLD DATE : 08/11/2022
Key Details
Sold Price $625,000
Property Type Townhouse
Sub Type Interior Row/Townhouse
Listing Status Sold
Purchase Type For Sale
Square Footage 1,850 sqft
Price per Sqft $337
Subdivision Garden Court
MLS Listing ID PAPH2127638
Sold Date 08/11/22
Style Other,Mid-Century Modern,Traditional,Straight Thru
Bedrooms 3
Full Baths 2
Half Baths 1
HOA Y/N N
Abv Grd Liv Area 1,850
Originating Board BRIGHT
Year Built 1925
Annual Tax Amount $2,277
Tax Year 2022
Lot Size 1,600 Sqft
Acres 0.04
Lot Dimensions 16.00 x 100.00
Property Description
Cedar Park Philadelphia welcomes to the market 4935 Pine Street, a fully renovated customized townhome featuring rare original accents. When approaching the home, you are greeted by the garden court terrace and landscaping. Upon the walk-up to the main entrance there is immediate appreciation for the home's display of detailed restored craftsmanship. The facade is made up of a stone and brick exterior, emphasizing its traditional charm. When entering the home, make your way into a modernized design of turn-key finishes. The home consists of three bedrooms, two full bathrooms and a powder room alongside the completely redone chefs eat-in kitchen. The first floor provides a straight through open layout with high ceilings, crown molding trim work, exquisite banister, an original fireplace and hard floors. The living room extends into an additional room in the front of the home that can be utilized as an office or sunroom exposing the warmth of natural light. The living room flows comfortably into the dining area and kitchen; indulge in the luxury of Carrera marble countertops, stainless steel appliances and wood cabinetry. The second level of the home is where the three bedrooms are located. The master suite has an enlarged walk-in closet and a dedicated bathroom; with enclosed frameless glass shower and double vanity sinks. The master suite also opens up to a private roof terrace with its own designated access. The two other bedrooms provide ample closet space as well. The basement of the home gives a full floor level layout offering the opportunity to add an in-house gym, playroom, more office space or the convenience of extra storage. The basement has a washer and dryer, upgraded PEX plumbing, upgraded HVAC with central air and electric system with 200 amp service. The home does not stop here as it includes a garage and even has additional space for a second parking spot. 4935 Pine St is a part of the Lea Henry School Catchment and blocks away from UPenn, CHOP, HUP, top retail stores and desirable restaurants. The University of Pennsylvania recently formalized its relationship with Lea Henry, which will bring new resources and strengths to Lea Henry over the next five years. Enjoy the local outdoor space of Cedar Park, Clark Park, farmers markets, the University Swim Club. All within proximity to Baltimore Avenue shopping while also being within walking distance to public transit. 5 years left on full 10 year tax abatement. Call today to schedule your tour and experience the opportunity to own a move-in ready grand townhome in a wonderful neighborhood.
Location
State PA
County Philadelphia
Area 19143 (19143)
Zoning RSA5
Rooms
Other Rooms Living Room, Dining Room, Primary Bedroom, Bedroom 2, Kitchen, Family Room, Bedroom 1
Basement Partial, Garage Access, Outside Entrance, Side Entrance, Windows
Interior
Interior Features Skylight(s), Stall Shower, Kitchen - Eat-In, Breakfast Area, Built-Ins, Crown Moldings, Dining Area, Floor Plan - Open, Recessed Lighting, Upgraded Countertops, Walk-in Closet(s)
Hot Water Natural Gas
Heating Hot Water
Cooling Central A/C
Flooring Wood, Hardwood
Fireplaces Number 1
Fireplaces Type Gas/Propane
Equipment Built-In Microwave, Cooktop, Dishwasher, Disposal, Stainless Steel Appliances, Washer/Dryer Stacked
Fireplace Y
Window Features Energy Efficient
Appliance Built-In Microwave, Cooktop, Dishwasher, Disposal, Stainless Steel Appliances, Washer/Dryer Stacked
Heat Source Natural Gas
Laundry Basement, Has Laundry
Exterior
Exterior Feature Deck(s), Balcony, Terrace
Garage Other, Garage - Rear Entry, Garage - Side Entry, Inside Access
Garage Spaces 1.0
Utilities Available Cable TV
Waterfront N
Water Access N
Accessibility None
Porch Deck(s), Balcony, Terrace
Attached Garage 1
Total Parking Spaces 1
Garage Y
Building
Lot Description Landscaping
Story 2
Foundation Other, Stone
Sewer Public Sewer
Water Public
Architectural Style Other, Mid-Century Modern, Traditional, Straight Thru
Level or Stories 2
Additional Building Above Grade, Below Grade
Structure Type 9'+ Ceilings
New Construction N
Schools
School District The School District Of Philadelphia
Others
Senior Community No
Tax ID 601061900
Ownership Fee Simple
SqFt Source Assessor
Special Listing Condition Standard
Read Less Info
Want to know what your home might be worth? Contact us for a FREE valuation!

Our team is ready to help you sell your home for the highest possible price ASAP

Bought with David W Feldman • Compass RE

"My job is to find and attract mastery-based agents to the office, protect the culture, and make sure everyone is happy! "







