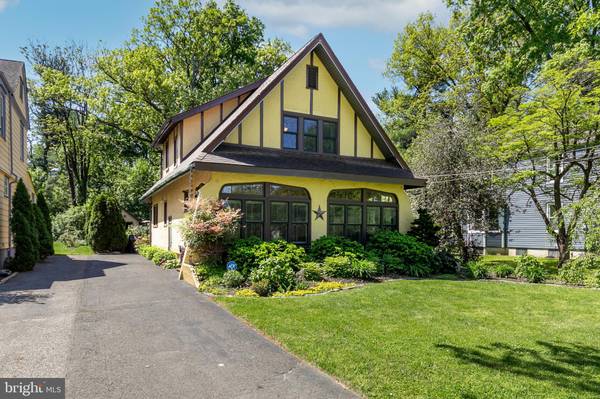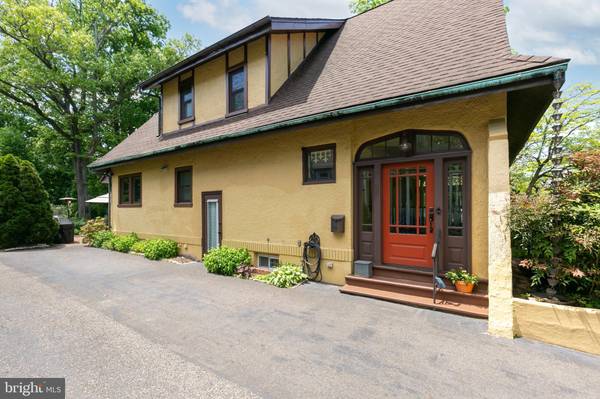$433,000
$400,000
8.3%For more information regarding the value of a property, please contact us for a free consultation.
3 Beds
3 Baths
1,632 SqFt
SOLD DATE : 08/05/2022
Key Details
Sold Price $433,000
Property Type Single Family Home
Sub Type Detached
Listing Status Sold
Purchase Type For Sale
Square Footage 1,632 sqft
Price per Sqft $265
Subdivision Cattell Tract
MLS Listing ID NJCD2026074
Sold Date 08/05/22
Style Traditional
Bedrooms 3
Full Baths 1
Half Baths 2
HOA Y/N N
Abv Grd Liv Area 1,632
Originating Board BRIGHT
Year Built 1915
Annual Tax Amount $10,069
Tax Year 2021
Lot Size 8,712 Sqft
Acres 0.2
Lot Dimensions 50.00 x 175.00
Property Description
This Tudor inspired Merchantville home Stuns with eclectic and sophisticated charm. Built in 1915 with thick stucco and warm brown wooden accents, it's truly an eye catcher from every angle! Enclosed all season front porch with a newer front door, tiled floors, plantation shutters, and replacement Marvin windows. Oversized entry seamlessly flows into the main living room, this area showcases poplar wood trim work, beautiful replaced hardwood flooring and a Gas Fireplace with fan flanked by custom built in display cabinets. The spacious Dining Room offers an open casual conversation area but can also be utilized in a more formal setting with plenty of wall space for buffets and includes the beautiful floral armoire. The Remodeled Kitchen is well laid out with tons of cabinetry along with extra storage/buffet area, Stainless Steel appliances and offers access to the lovely English styled brick rear patio. There's also a half bath on the main level. The 2nd floor boasts 3 Bedrooms, all with original wood flooring and ceiling fans, a remodeled Full Bathroom boasting heated floors and a soaking tub, as well as a hallway linen closet. The Full Basement is great for Storage and includes a Finished Laundry area with an antique sink from a south Philadelphia home, large Cedar closet, additional Half Bath with stall shower, upgraded 200 amp Electric panel pre wired for generator addition, upgraded pex plumbing, water filtration system, bonus refrigerator and 1 month old Washer!! The Fun doesn't stop here - - the rear Garage has been completely transformed into a luxurious stand alone Spa Room featuring a 2022 Viking Hot Tub, heated floors, Mahogany walls with triple insulation, Skylights, granite top counter, wifi control, new windows, sub panel and water line! Use it as a private oasis or an entertainer's delight! This home comes complete with Anderson Renewal windows, wired security system, copper gutters, original solid Chestnut paneled doors with crystal knobs, a replaced sewer line, gas heater with a Honeywell steam humidifier just serviced (no filters required) and a 1 year Home Warranty with roof leak protection for peace of mind! Above all else, this property is set on W. Walnut - the stand out iconic street that helps transform historic Merchantville into the famous South Jersey "Monsterville" during the month of October, and is only a few blocks to all that the downtown has to offer, including the Blue Monkey Tavern, Station Coffee house, Eclipse Brewery, CVS along with many other shops and boutiques!
Location
State NJ
County Camden
Area Merchantville Boro (20424)
Zoning RESID
Rooms
Other Rooms Living Room, Dining Room, Primary Bedroom, Bedroom 2, Bedroom 3, Kitchen, Foyer, Sun/Florida Room, Bathroom 1, Half Bath
Basement Full
Interior
Interior Features Attic, Floor Plan - Traditional, Formal/Separate Dining Room, Kitchen - Gourmet, Stain/Lead Glass, Upgraded Countertops, Wood Floors
Hot Water Natural Gas
Heating Forced Air
Cooling Central A/C
Flooring Wood, Ceramic Tile
Fireplaces Number 1
Fireplaces Type Gas/Propane
Equipment Dryer, Oven/Range - Gas, Refrigerator, Washer
Fireplace Y
Window Features Replacement
Appliance Dryer, Oven/Range - Gas, Refrigerator, Washer
Heat Source Natural Gas
Laundry Basement
Exterior
Exterior Feature Patio(s)
Garage Spaces 4.0
Waterfront N
Water Access N
Accessibility None
Porch Patio(s)
Total Parking Spaces 4
Garage N
Building
Lot Description Front Yard, Rear Yard
Story 2
Foundation Other
Sewer Public Sewer
Water Public
Architectural Style Traditional
Level or Stories 2
Additional Building Above Grade, Below Grade
New Construction N
Schools
School District Merchantville Public Schools
Others
Senior Community No
Tax ID 24-00057-00002 01
Ownership Fee Simple
SqFt Source Estimated
Acceptable Financing Cash, Conventional, FHA, VA
Listing Terms Cash, Conventional, FHA, VA
Financing Cash,Conventional,FHA,VA
Special Listing Condition Standard
Read Less Info
Want to know what your home might be worth? Contact us for a FREE valuation!

Our team is ready to help you sell your home for the highest possible price ASAP

Bought with Erin K Lewandowski • BHHS Fox & Roach-Moorestown

"My job is to find and attract mastery-based agents to the office, protect the culture, and make sure everyone is happy! "







