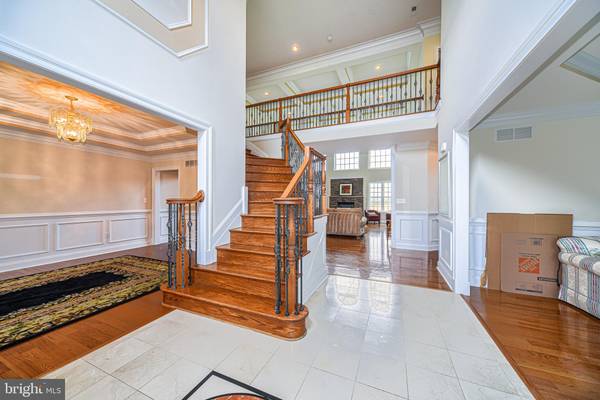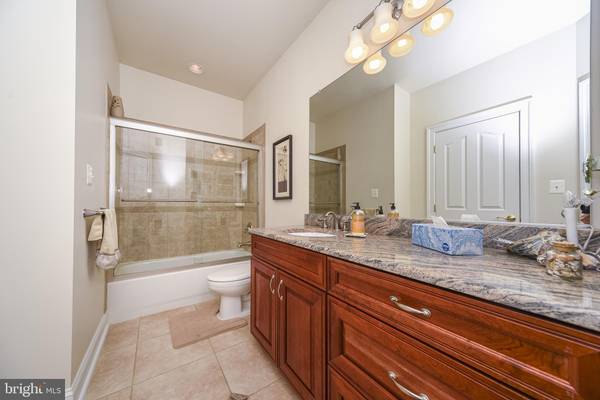$830,000
$799,900
3.8%For more information regarding the value of a property, please contact us for a free consultation.
4 Beds
6 Baths
5,617 SqFt
SOLD DATE : 07/28/2022
Key Details
Sold Price $830,000
Property Type Single Family Home
Sub Type Detached
Listing Status Sold
Purchase Type For Sale
Square Footage 5,617 sqft
Price per Sqft $147
Subdivision Hereford Farms
MLS Listing ID MDBC2036740
Sold Date 07/28/22
Style Colonial
Bedrooms 4
Full Baths 6
HOA Y/N N
Abv Grd Liv Area 4,917
Originating Board BRIGHT
Year Built 2008
Annual Tax Amount $9,226
Tax Year 2022
Lot Size 1.510 Acres
Acres 1.51
Property Description
BUYERS FINANCING FELL THRU - THEIR LOSS IS YOUR GAIN!! MAJESTIC COLONIAL ON 1.51 ACRES WITH OVER 5,000 SQ. FT. OF LIVING SPACE! The main level features gleaming hardwood flooring throughout, a formal living room and separate formal dining room with tray ceilings and wainscoting, a gourmet island kitchen with cooktop, wall oven, ss appliances, granite counters, and a breakfast area, incredible family room with soaring 2 story ceilings & a gas fireplace, main level office, full bath, and laundry room. The upper level offers 4 bedroom suites with full baths including an expansive Primary suite with bedroom, sitting room, and spa bath with whirlpool tub and a separate shower. The walkout lower level has a rec room with a wet bar, and additional full bath, and ample storage space. The rear deck overlooks the rear yard and the property backs to farm land which affords sweeping pastoral views. Located in desirable Hereford School District and convenient to 83 & Hunt Valley!
Location
State MD
County Baltimore
Zoning R
Rooms
Other Rooms Living Room, Dining Room, Primary Bedroom, Sitting Room, Bedroom 2, Bedroom 3, Bedroom 4, Kitchen, Family Room, Laundry, Office, Recreation Room
Basement Fully Finished, Walkout Level, Outside Entrance
Interior
Interior Features Additional Stairway, Bar, Carpet, Ceiling Fan(s)
Hot Water Propane
Heating Forced Air
Cooling Central A/C, Ceiling Fan(s), Zoned
Fireplaces Number 1
Fireplaces Type Gas/Propane
Equipment Dishwasher, Disposal, Dryer, Microwave, Oven - Wall, Refrigerator, Washer
Fireplace Y
Appliance Dishwasher, Disposal, Dryer, Microwave, Oven - Wall, Refrigerator, Washer
Heat Source Propane - Metered
Laundry Main Floor
Exterior
Garage Garage - Side Entry
Garage Spaces 3.0
Waterfront N
Water Access N
View Pasture
Accessibility None
Attached Garage 3
Total Parking Spaces 3
Garage Y
Building
Story 3
Foundation Other
Sewer Septic Exists
Water Well
Architectural Style Colonial
Level or Stories 3
Additional Building Above Grade, Below Grade
New Construction N
Schools
School District Baltimore County Public Schools
Others
Senior Community No
Tax ID 04071800005975
Ownership Fee Simple
SqFt Source Assessor
Special Listing Condition Standard
Read Less Info
Want to know what your home might be worth? Contact us for a FREE valuation!

Our team is ready to help you sell your home for the highest possible price ASAP

Bought with Lee R. Tessier • EXP Realty, LLC

"My job is to find and attract mastery-based agents to the office, protect the culture, and make sure everyone is happy! "







