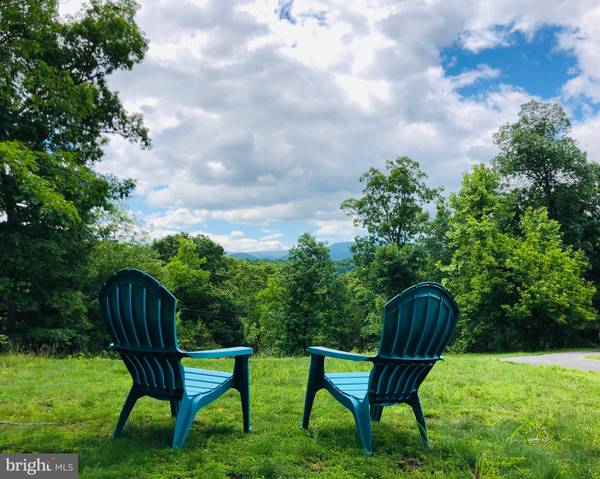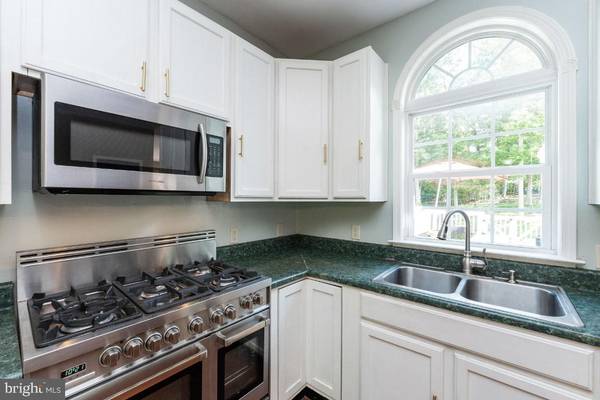$483,000
$499,999
3.4%For more information regarding the value of a property, please contact us for a free consultation.
4 Beds
3 Baths
4,000 SqFt
SOLD DATE : 07/29/2022
Key Details
Sold Price $483,000
Property Type Single Family Home
Sub Type Detached
Listing Status Sold
Purchase Type For Sale
Square Footage 4,000 sqft
Price per Sqft $120
Subdivision Haynes Anderson
MLS Listing ID VAWR2003244
Sold Date 07/29/22
Style Ranch/Rambler,Contemporary
Bedrooms 4
Full Baths 3
HOA Fees $35/ann
HOA Y/N Y
Abv Grd Liv Area 4,000
Originating Board BRIGHT
Year Built 2004
Annual Tax Amount $2,462
Tax Year 2021
Lot Size 5.270 Acres
Acres 5.27
Property Description
OPEN HOUSE SUNDAY !!! Stunning 4000 sqft. Custom-Built Rambler with fully finished basement. This amazing home offers country living at its finest with a 4 bedroom & 3.5-bathroom open concept home privately nestled on over 5.25 acres with a beautiful surrounding panoramic mountain view.
The Main Level Living boast an enormous open concept with its beautiful hardwood floors, a gourmet kitchen with island/breakfast bar, huge pantry, high-end stainless-steel appliances including 10 burners and double ovens, large family room, formal dining area and 2nd deck off the living room, as well as an oversized 660 sqft deck off the rear of the home great for BBQs or simply drinking your coffee while looking at nature.
Enjoy the convenience of having an enormous primary bedroom with oversized shower, soaking tub and walk-in closet. The 2 additional main level bedrooms are oversized and have great closet space and share a large bathroom.
The enormous fully finished & walk-out lower level is filled with natural lighting and 9+ foot ceilings that offer a HUGE entertaining area can be used as an in-law suite or additional bedrooms. The lower level also has a10x10 office, brand new fully tiled bathroom and an extra-large laundry, storage area & woodstove that has been upgraded and will heat the entire home.
Enjoy sitting outside by the fire pit or taking in the unbelievable views on your beautiful private 5.25-acre property. The paved circular driveway has plenty of room for an RV and Boat parking.
This Home is Only minutes from the Shenandoah River, schools, entertainment, shopping and so much more.
Additional up grades and information:
500 gallon propane tank
Outbuilding w/ electricity
Chicken Coop
Septic pumped in 2020
HVAC system cleaned & maintained (inside & outside units) in 2021
Added reclaimed oak barn wood loft & bunk beds in Lower Level -$5000
Added basement full bathroom in 2022 - $10,000
Added Italian made double oven with gas range $4500
New dishwasher 2021- $1200
Added new pressure tank-$2000 & large water filter - $250
Upgraded refrigerator - $3500 & kitchen faucet - $500
Bathroom faucet upgrade - $300 & replaced toilet - $400
Repainted chimney (2022)
Repainted decks Nov 2021 & replaced boards - $2,000
Installed radon reduction system-$2000
Installed two power outlets on back deck-$500
10-year professional grade termite treatment throughout concealed areas under front deck
Woodstock Exchange performed chimney maintenance & Magic Heat heat reclaimer was installed w/heat grate to living room-$2,500
Extra insulation$1,400
Location
State VA
County Warren
Zoning A
Rooms
Basement Daylight, Full, Connecting Stairway, Full, Fully Finished, Improved, Outside Entrance, Windows
Main Level Bedrooms 3
Interior
Interior Features Breakfast Area, Built-Ins, Carpet, Ceiling Fan(s), Chair Railings, Combination Kitchen/Living, Dining Area, Entry Level Bedroom, Family Room Off Kitchen, Floor Plan - Open, Kitchen - Gourmet, Kitchen - Island, Kitchen - Table Space, Pantry, Wood Floors, Wood Stove
Hot Water Electric
Cooling Central A/C, Ceiling Fan(s)
Flooring Carpet, Concrete, Laminated
Fireplaces Number 1
Fireplaces Type Wood
Equipment Built-In Microwave, Cooktop, Dishwasher, Dryer, Microwave, Oven/Range - Gas, Range Hood, Refrigerator, Stove, Washer, Water Heater
Furnishings No
Fireplace Y
Window Features Double Pane
Appliance Built-In Microwave, Cooktop, Dishwasher, Dryer, Microwave, Oven/Range - Gas, Range Hood, Refrigerator, Stove, Washer, Water Heater
Heat Source Propane - Leased, Wood, Electric, Central
Laundry Dryer In Unit, Washer In Unit
Exterior
Exterior Feature Deck(s)
Utilities Available Under Ground
Amenities Available Boat Ramp, Common Grounds
Waterfront N
Water Access N
View Creek/Stream, Mountain, Panoramic, Scenic Vista, Trees/Woods
Roof Type Architectural Shingle
Street Surface Black Top,Gravel
Accessibility Other
Porch Deck(s)
Road Frontage Private
Garage N
Building
Lot Description Backs to Trees, Front Yard, Mountainous, Level, Partly Wooded, Private, Secluded, Stream/Creek, Trees/Wooded
Story 1
Foundation Other
Sewer On Site Septic
Water Well
Architectural Style Ranch/Rambler, Contemporary
Level or Stories 1
Additional Building Above Grade, Below Grade
Structure Type Dry Wall,High
New Construction N
Schools
High Schools Skyline
School District Warren County Public Schools
Others
Pets Allowed Y
HOA Fee Include Common Area Maintenance,Road Maintenance,Snow Removal,Management
Senior Community No
Tax ID 36C 4 4 62
Ownership Fee Simple
SqFt Source Estimated
Acceptable Financing Cash, Conventional, FHA, Other, VA, USDA
Listing Terms Cash, Conventional, FHA, Other, VA, USDA
Financing Cash,Conventional,FHA,Other,VA,USDA
Special Listing Condition Standard
Pets Description No Pet Restrictions
Read Less Info
Want to know what your home might be worth? Contact us for a FREE valuation!

Our team is ready to help you sell your home for the highest possible price ASAP

Bought with Kara S Burnett • ERA Liberty Realty

"My job is to find and attract mastery-based agents to the office, protect the culture, and make sure everyone is happy! "







