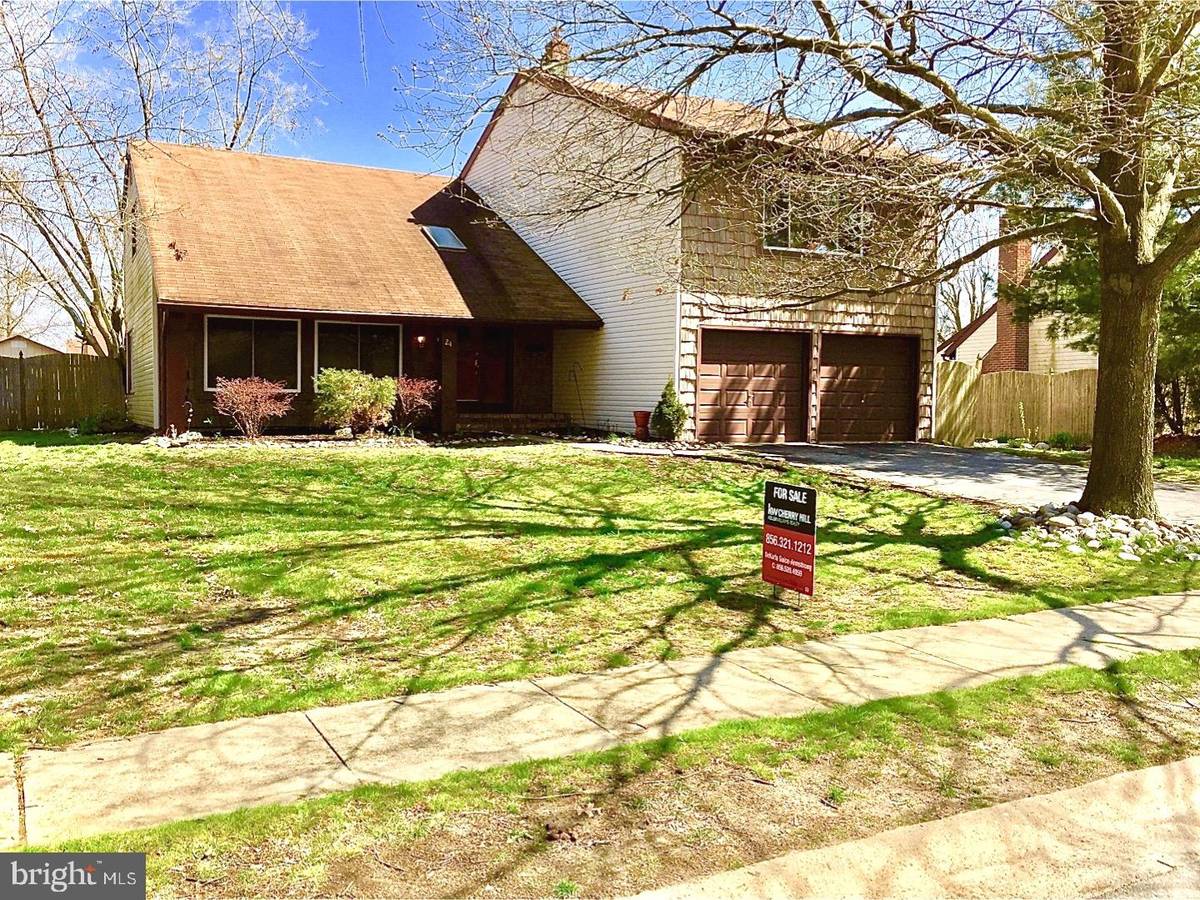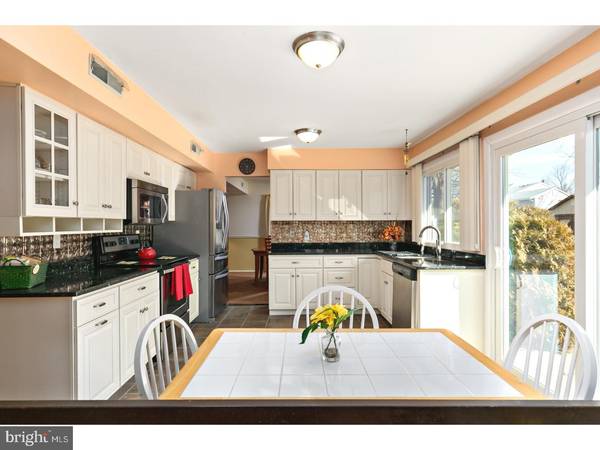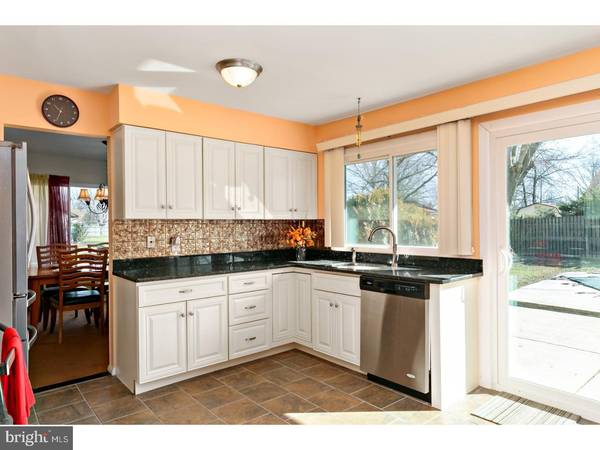$300,000
$314,000
4.5%For more information regarding the value of a property, please contact us for a free consultation.
5 Beds
3 Baths
2,412 SqFt
SOLD DATE : 06/22/2018
Key Details
Sold Price $300,000
Property Type Single Family Home
Sub Type Detached
Listing Status Sold
Purchase Type For Sale
Square Footage 2,412 sqft
Price per Sqft $124
Subdivision Cambridge Park
MLS Listing ID 1000248526
Sold Date 06/22/18
Style Contemporary
Bedrooms 5
Full Baths 2
Half Baths 1
HOA Y/N N
Abv Grd Liv Area 2,412
Originating Board TREND
Year Built 1972
Annual Tax Amount $8,369
Tax Year 2017
Lot Size 0.330 Acres
Acres 0.33
Lot Dimensions .33AC
Property Description
Amazing five bedroom 2.5 bath contemporary Ashwood model in Cambridge Park. Offering an escape to your own personal paradise w/in-ground pool, surrounded by mature trees, fenced yard lovely landscaping & concrete patio for grilling & pool side socials. Inside come home to an updated eat-in kitchen w/beautiful cabinets, soft pull drawers, granite tops, backsplash and stainless appliances, updated tiled bathrooms, family room w/wood burning fireplace, generous bedrooms/closets, large master suite with stall shower, double sink and plenty of closet space. Low maintenance home, energy efficient windows & patio doors throughout, HVAC' serviced regularly, pool maintained. Shed, 2 car attached garage, and sprawling corner lot with mature trees. This is a ton of house for the money. Convenient to everything Home awaits your personal touches. In-ground pool in "as-is" condition.
Location
State NJ
County Burlington
Area Evesham Twp (20313)
Zoning MD
Rooms
Other Rooms Living Room, Dining Room, Primary Bedroom, Bedroom 2, Bedroom 3, Kitchen, Family Room, Bedroom 1, Laundry, Other, Attic
Interior
Interior Features Primary Bath(s), Skylight(s), Stall Shower, Kitchen - Eat-In
Hot Water Natural Gas
Heating Gas, Forced Air
Cooling Central A/C
Flooring Fully Carpeted, Tile/Brick, Marble
Fireplaces Number 1
Fireplaces Type Brick
Equipment Built-In Range, Oven - Self Cleaning, Dishwasher, Refrigerator, Disposal, Built-In Microwave
Fireplace Y
Window Features Energy Efficient
Appliance Built-In Range, Oven - Self Cleaning, Dishwasher, Refrigerator, Disposal, Built-In Microwave
Heat Source Natural Gas
Laundry Main Floor
Exterior
Exterior Feature Patio(s)
Garage Inside Access, Garage Door Opener
Garage Spaces 2.0
Fence Other
Pool In Ground
Utilities Available Cable TV
Waterfront N
Water Access N
Roof Type Shingle
Accessibility None
Porch Patio(s)
Attached Garage 2
Total Parking Spaces 2
Garage Y
Building
Lot Description Corner, Level, Front Yard, Rear Yard, SideYard(s)
Story 2
Foundation Slab
Sewer Public Sewer
Water Public
Architectural Style Contemporary
Level or Stories 2
Additional Building Above Grade
Structure Type Cathedral Ceilings,9'+ Ceilings
New Construction N
Schools
Middle Schools Frances Demasi
School District Evesham Township
Others
Senior Community No
Tax ID 13-00013 10-00014
Ownership Fee Simple
Security Features Security System
Acceptable Financing Conventional, VA, FHA 203(b)
Listing Terms Conventional, VA, FHA 203(b)
Financing Conventional,VA,FHA 203(b)
Read Less Info
Want to know what your home might be worth? Contact us for a FREE valuation!

Our team is ready to help you sell your home for the highest possible price ASAP

Bought with Arthur C Silcox • Keller Williams Real Estate - Bensalem

"My job is to find and attract mastery-based agents to the office, protect the culture, and make sure everyone is happy! "







