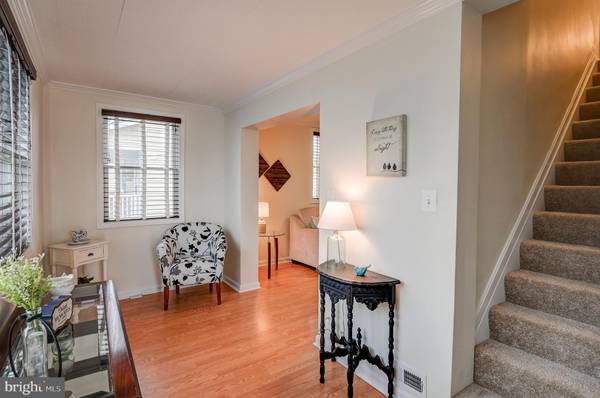$355,000
$342,000
3.8%For more information regarding the value of a property, please contact us for a free consultation.
4 Beds
2 Baths
1,479 SqFt
SOLD DATE : 05/26/2022
Key Details
Sold Price $355,000
Property Type Single Family Home
Sub Type Detached
Listing Status Sold
Purchase Type For Sale
Square Footage 1,479 sqft
Price per Sqft $240
Subdivision Maryland Manor
MLS Listing ID MDBC2030550
Sold Date 05/26/22
Style Farmhouse/National Folk
Bedrooms 4
Full Baths 2
HOA Y/N N
Abv Grd Liv Area 1,479
Originating Board BRIGHT
Year Built 1927
Annual Tax Amount $2,149
Tax Year 2022
Lot Size 6,650 Sqft
Acres 0.15
Lot Dimensions 1.00 x
Property Description
Tucked away neighborhoods with easy access to 695 and 95 are hard to find. Finding a beautiful, spacious, updated, move-in ready, affordable home may seem impossible, but not so. This farmhouse-styled home will amaze you. There are four full-sized bedrooms, two updated full baths, updated kitchen, living room, dining room, sunroom, a finished basement, and an attic with stairs for ample storage.
Enter the inviting foyer with plenty of sunlight, walk through the first floor: the living room, dining room, kitchen, and sunroom. Also on this floor is a spacious bedroom with a large walk-in closet/dressing room and fully updated bath with stylish tile work. All rooms have been sheet-rocked and freshly painted. Decorative ceilings and crown molding in living room, dining room, and foyer. New lighting in living room and dining room. The kitchen features a new electric range and other newer appliances and recessed lighting. A beautiful backsplash has been installed and there is plenty of cabinet and counterspace. There is a pass-thru to the cozy sunroom with its own mini-split for your cooling/heating comfort. New interior walls with insulation and new windows in sunroom. Slider on the side of the house for easy access to the driveway. New luxury vinyl flooring in kitchen and sunroom.
The second floor boasts an additional three large bedrooms with ample closet space. One bedroom features a sitting area/desk area and access to the full bathroom. Two additional mini-splits have been installed for your heating/cooling comfort on this level. All rooms have been freshly painted and new carpet has been installed.
The lower-level and hallway has just received a make-over. Newly sheet-rocked and freshly painted. There is an accent wall with an electric fireplace. New carpet has been installed. There is even a nook for the kiddos to have their own quiet reading space. Perfect area for entertaining, relaxing, gatherings. A fully finished laundry room is located on this level with a new washer, dryer, and utility tub. Storage space is also available.
Additional information: New roof 2021, siding, drains, downspouts, gutters, soffits, and shutters were replaced in 2011. The shed has had the exterior repaired and new vinyl siding installed in 2021. Most windows have custom made faux wood blinds. New windows and insulation in sunroom. New range, washer and dryer. Three new mini-split systems have been installed.
Include AS-IS Addendum in offer.
Location
State MD
County Baltimore
Zoning RESIDENTIAL
Rooms
Basement Fully Finished, Connecting Stairway, Improved, Interior Access, Outside Entrance, Walkout Level, Windows
Main Level Bedrooms 4
Interior
Hot Water Natural Gas
Heating Forced Air
Cooling Central A/C, Ductless/Mini-Split
Heat Source Natural Gas
Exterior
Garage Spaces 3.0
Waterfront N
Water Access N
Roof Type Shingle
Accessibility None
Total Parking Spaces 3
Garage N
Building
Story 3
Foundation Block
Sewer Public Sewer
Water Public
Architectural Style Farmhouse/National Folk
Level or Stories 3
Additional Building Above Grade, Below Grade
New Construction N
Schools
School District Baltimore County Public Schools
Others
Senior Community No
Tax ID 04151503770720
Ownership Fee Simple
SqFt Source Assessor
Acceptable Financing Cash, Conventional, FHA, VA
Listing Terms Cash, Conventional, FHA, VA
Financing Cash,Conventional,FHA,VA
Special Listing Condition Standard
Read Less Info
Want to know what your home might be worth? Contact us for a FREE valuation!

Our team is ready to help you sell your home for the highest possible price ASAP

Bought with Alyson Anderson I • Berkshire Hathaway HomeServices PenFed Realty

"My job is to find and attract mastery-based agents to the office, protect the culture, and make sure everyone is happy! "







