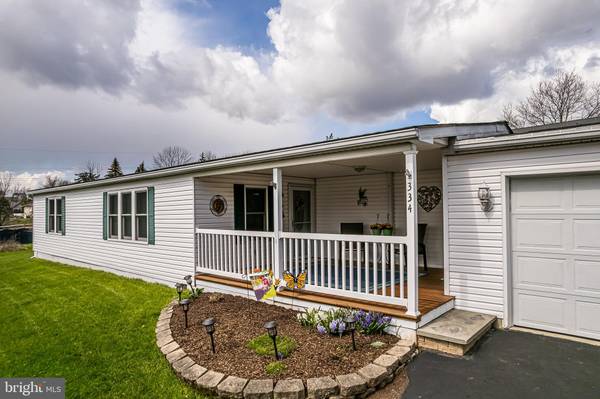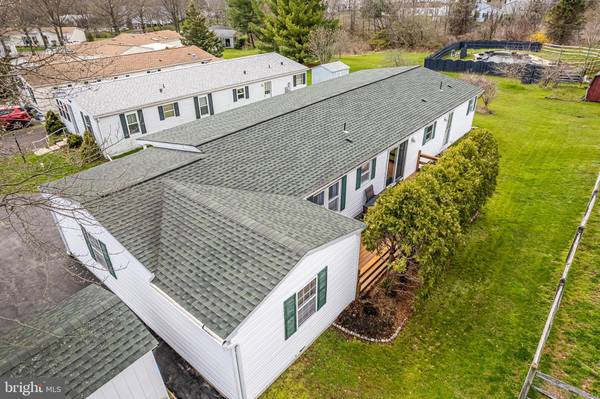$232,000
$205,000
13.2%For more information regarding the value of a property, please contact us for a free consultation.
2 Beds
2 Baths
1,304 SqFt
SOLD DATE : 05/18/2022
Key Details
Sold Price $232,000
Property Type Manufactured Home
Sub Type Manufactured
Listing Status Sold
Purchase Type For Sale
Square Footage 1,304 sqft
Price per Sqft $177
Subdivision Hidden Springs
MLS Listing ID PAMC2033738
Sold Date 05/18/22
Style Ranch/Rambler
Bedrooms 2
Full Baths 2
HOA Y/N N
Abv Grd Liv Area 1,304
Originating Board BRIGHT
Land Lease Amount 505.0
Land Lease Frequency Monthly
Year Built 1993
Annual Tax Amount $2,242
Tax Year 2021
Lot Dimensions x 0.00
Property Description
Welcome to 334 Hampton Court in Souderton. This beautifully updated home with 2 bedrooms, 2 baths and garage is located in a well sought after 55+ community. As you approach the home you will notice the attractive covered porch which is perfect for reading a good book and adds additional outdoor living space. Enter the home to find the open and bright living room with natural sunlight and updated flooring. The newly renovated kitchen has a large work area and includes Corian countertops, stainless steel appliances, updated cabinets and a ceiling fan. Completing the kitchen is the charming eat in area which adds to the appeal of the room. This area offers new sliding doors that lead to the large back deck which is perfect for entertaining family and friends. The deck also allows access to the extra- long garage that has electricity and an electric heater. An outside shed and deck box allow for additional outdoor storage. The laundry room is perfectly located off the kitchen with access to the deck and has a large closet for extra storage or can also be used as a pantry. The roomy master bedroom has ample closet space and boasts a private sweetheart deck for morning coffee. The full master bathroom has a shower and soaking tub. The spacious second bedroom and hall bathroom complete this magnificent home.
In addition to the above:
New windows throughout
All new storm doors (front, master bedroom and laundry room)
New front door
New heating and cooling system
New hot water heater
Newer washer and dryer
New carpet throughout
Refinished porch and newer decking in the back
Location
State PA
County Montgomery
Area Franconia Twp (10634)
Zoning RESIDENTIAL - 55+
Rooms
Other Rooms Living Room, Kitchen, Laundry
Main Level Bedrooms 2
Interior
Interior Features Carpet, Kitchen - Eat-In, Kitchen - Island, Soaking Tub, Stall Shower
Hot Water Electric
Heating Forced Air
Cooling Central A/C
Flooring Carpet, Engineered Wood
Fireplace N
Heat Source Electric
Laundry Main Floor
Exterior
Exterior Feature Porch(es), Deck(s)
Garage Garage - Side Entry, Garage - Front Entry, Oversized
Garage Spaces 3.0
Waterfront N
Water Access N
Roof Type Shingle
Accessibility None
Porch Porch(es), Deck(s)
Total Parking Spaces 3
Garage Y
Building
Story 1
Sewer Public Sewer
Water Public
Architectural Style Ranch/Rambler
Level or Stories 1
Additional Building Above Grade, Below Grade
New Construction N
Schools
School District Souderton Area
Others
Pets Allowed Y
Senior Community Yes
Age Restriction 55
Tax ID 34-00-05022-002
Ownership Land Lease
SqFt Source Assessor
Acceptable Financing Cash
Horse Property N
Listing Terms Cash
Financing Cash
Special Listing Condition Standard
Pets Description Number Limit
Read Less Info
Want to know what your home might be worth? Contact us for a FREE valuation!

Our team is ready to help you sell your home for the highest possible price ASAP

Bought with Kelly R Delikat • Keller Williams Real Estate-Montgomeryville

"My job is to find and attract mastery-based agents to the office, protect the culture, and make sure everyone is happy! "







