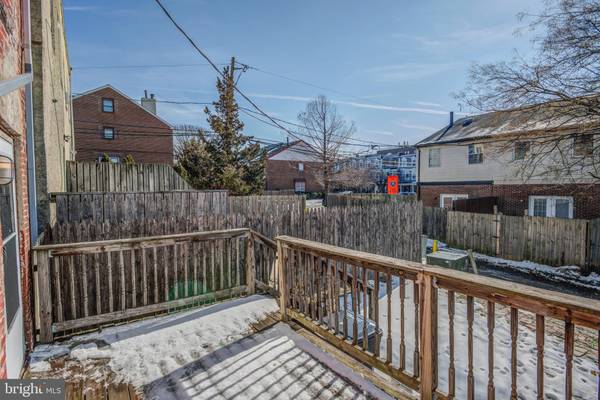$230,000
$235,000
2.1%For more information regarding the value of a property, please contact us for a free consultation.
4 Beds
3 Baths
2,250 SqFt
SOLD DATE : 03/24/2022
Key Details
Sold Price $230,000
Property Type Townhouse
Sub Type Interior Row/Townhouse
Listing Status Sold
Purchase Type For Sale
Square Footage 2,250 sqft
Price per Sqft $102
Subdivision Wilm #21
MLS Listing ID DENC2016496
Sold Date 03/24/22
Style Victorian
Bedrooms 4
Full Baths 2
Half Baths 1
HOA Y/N N
Abv Grd Liv Area 2,250
Originating Board BRIGHT
Year Built 1890
Annual Tax Amount $3,240
Tax Year 2021
Lot Size 1,742 Sqft
Acres 0.04
Lot Dimensions 20.00 x 85.40
Property Description
Winning, wonderful and whimsical townhome on W. 4th St.! This beautiful brick 3-level townhome is a masterpiece of craftsmanship nestled in the city, nearby Riverfront and downtown Wilmington with restaurants and entertainment, mins. from Wilmington Amtrak Station and easily accessible to major interstates. It’s location and loveliness in one home! Built in 1890, this Victorian style home showcases classic elements from an earlier era beginning with ornate and decadent detail in its brick exterior. Brick steps precede sprawling raised covered front porch with lattice trim that runs from one side to the other and is ideal spot to relax and enjoy quiet hum of city life with early morning coffee or late afternoon beverage. Step through ½ glass pane double front doors with transom windows above into delightful era-appropriate vestibule or portico. Another set of double doors grants you access into renovated, remarkably spacious, and well-maintained townhome. Appreciate new furnace/hot water heater, new carpeting, new paint, and new SS appliances. Updates don’t stop there, enjoy new layout on 3rd floor, where a wall was removed to allow for open and airy New York city style loft or sitting area. However, wall can easily be put back to allow for another secondary BR on this floor. This front-to-back floorplan on main level allows for rooms to flow simply from one to the next. In front room, which could be formal LR or casual FR, one gets 1st preview of plush new neutral hued carpeting and light baseboards that offer finished accent. Deep bump-out to front of home adds extra square footage and features 2 windows on front wall, offering views to porch and serene street beyond. Pewter chandelier adds class, while the vibe is modern-edged and inviting. White railed, hardwood staircase is flushed against wall to right. Dual entrance into DR just past opens up both rooms and leads into sizable DR, where entertaining can be anywhere from weekday family dinners to weekend gathering of friends. Pewter chandelier here mirrors one in LR, creating look of continuity from room to room. Just beyond DR is pristine and clean lined, contemporary kitchen. Roomy and open, this eat-in kitchen makes one feel right at home. Crisp, light cabinets have liberal amount of space above to bring splashes of color and glimpses of personality to kitchen, and angled upper glass front cabinet offers perfect perch for vividly colored ceramics or etched glassware. Sleek, new SS appliances contrast with dark, rich earthy granite countertops, while large light-colored tile with dark grout grounds room yet keeps it bright. PR sports angled ceiling and natural wood door and they are paired simply with modern pedestal sink and ceramic tile floor. Unfinished LL is dry and clean with W & D along with utility sink. There is also plenty of storage. Steps lead up from main level to 2nd floor where there are several BRs. Here is where there is lovely loft/computer nook/reading or sitting area. A tranquil retreat tucked away from hub of the house! Steps wind up to 3rd level and entire floor is primary BR with vaulted ceiling, ceiling fan and walk-in closet as well as full bath. Privacy and peacefulness at its best with city views! Raised lattice trim deck off back of home offers options for outdoor dinners and weekend BBQs! Chic city living.
Location
State DE
County New Castle
Area Wilmington (30906)
Zoning 26R-3
Rooms
Other Rooms Bonus Room
Basement Unfinished
Main Level Bedrooms 4
Interior
Hot Water Natural Gas
Heating Forced Air
Cooling Central A/C
Equipment Built-In Microwave, Dryer, Washer, Refrigerator, Oven/Range - Electric
Fireplace N
Appliance Built-In Microwave, Dryer, Washer, Refrigerator, Oven/Range - Electric
Heat Source Electric
Laundry Basement
Exterior
Exterior Feature Brick, Deck(s)
Waterfront N
Water Access N
Roof Type Flat
Accessibility Doors - Lever Handle(s)
Porch Brick, Deck(s)
Garage N
Building
Story 3
Foundation Block
Sewer Public Sewer
Water Public
Architectural Style Victorian
Level or Stories 3
Additional Building Above Grade, Below Grade
New Construction N
Schools
High Schools Christiana
School District Christina
Others
Senior Community No
Tax ID 26-035.30-076
Ownership Fee Simple
SqFt Source Assessor
Special Listing Condition Standard
Read Less Info
Want to know what your home might be worth? Contact us for a FREE valuation!

Our team is ready to help you sell your home for the highest possible price ASAP

Bought with Patrick Allen • Empower Real Estate, LLC

"My job is to find and attract mastery-based agents to the office, protect the culture, and make sure everyone is happy! "







