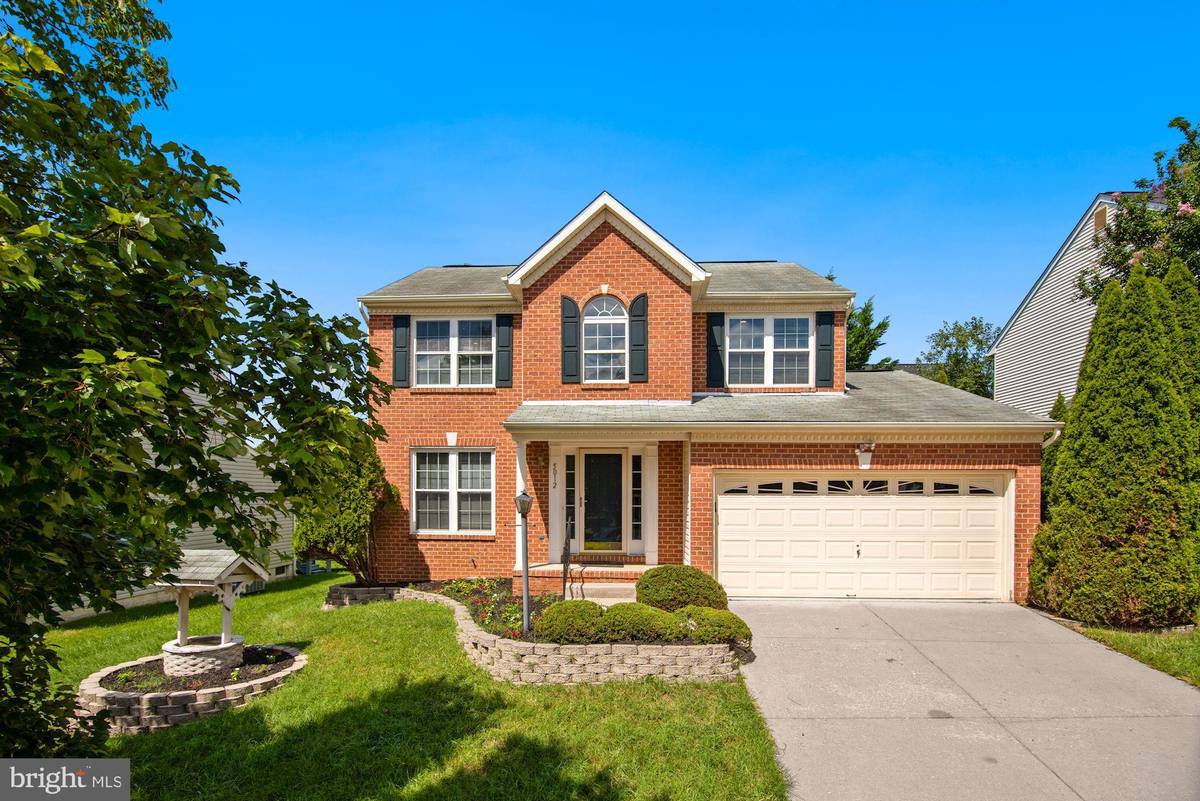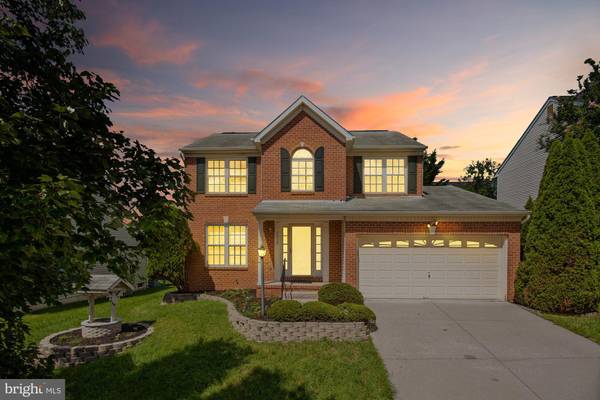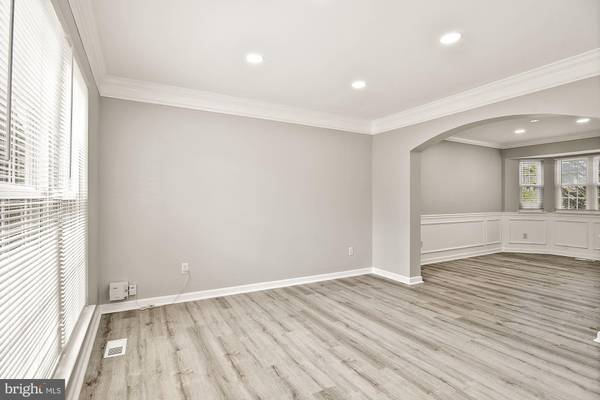$502,000
$499,995
0.4%For more information regarding the value of a property, please contact us for a free consultation.
4 Beds
4 Baths
2,654 SqFt
SOLD DATE : 12/27/2021
Key Details
Sold Price $502,000
Property Type Single Family Home
Sub Type Detached
Listing Status Sold
Purchase Type For Sale
Square Footage 2,654 sqft
Price per Sqft $189
Subdivision Springhouse Station
MLS Listing ID MDBC2010028
Sold Date 12/27/21
Style Traditional,Colonial
Bedrooms 4
Full Baths 3
Half Baths 1
HOA Fees $25/qua
HOA Y/N Y
Abv Grd Liv Area 1,770
Originating Board BRIGHT
Year Built 1999
Annual Tax Amount $4,576
Tax Year 2021
Lot Size 5,888 Sqft
Acres 0.14
Property Description
***BACK-ON-THE-MARKET***BUYERS CONTRACT FELL THROUGH*** GREAT OPPORTUNITY*** Completely renovated and updated . Freshly painted throughout. New roof installed (2021).
New white kitchen. New stainless steel kitchen appliances. New Granite counters, granite kitchen island with pendant lighting. New white kitchen cabinets. (all new items installed in 2021).
**MANY, MANY NEW FEATURES: high end hardwood laminate floors, new carpets in bedrooms. All bathrooms updated with new lighting fixtures and vanities. **NEW recessed lighting in main, upper, and lower levels.** **Screened Porch and nice deck adjoins a Family Room that extends space for family entertaining and gathering. Enjoy an attached 2-Car Garage and a nicely landscaped garden. Easy access to shops, restaurants, and major highways. Enjoy this fully renovated home in years to come!! Welcome Home-Sweet-Home !! Beautiful home situated in charming Springhouse Station.
Location
State MD
County Baltimore
Zoning RESIDENTIAL
Rooms
Other Rooms Living Room, Dining Room, Primary Bedroom, Bedroom 2, Bedroom 3, Kitchen, Family Room, Basement, Foyer, Bedroom 1, Laundry, Bathroom 2, Primary Bathroom, Screened Porch
Basement Daylight, Partial, Fully Finished, Full, Heated, Outside Entrance, Poured Concrete, Rear Entrance, Sump Pump, Walkout Stairs, Windows, Other, Connecting Stairway
Interior
Interior Features Breakfast Area, Butlers Pantry, Carpet, Ceiling Fan(s), Exposed Beams, Floor Plan - Open, Formal/Separate Dining Room, Floor Plan - Traditional, Kitchen - Country, Kitchen - Eat-In, Kitchen - Gourmet, Kitchen - Island, Kitchen - Table Space, Pantry, Recessed Lighting, Tub Shower, Walk-in Closet(s), Window Treatments, Wood Floors
Hot Water 60+ Gallon Tank
Heating Forced Air
Cooling Ceiling Fan(s), Central A/C
Flooring Carpet, Laminate Plank, Luxury Vinyl Plank, Ceramic Tile
Equipment Built-In Microwave, Built-In Range, Dishwasher, Disposal, Dryer, Microwave, Oven - Self Cleaning, Oven/Range - Electric, Refrigerator, Stainless Steel Appliances, Washer, Water Heater
Furnishings No
Fireplace Y
Window Features Bay/Bow,Double Pane,Screens,Storm
Appliance Built-In Microwave, Built-In Range, Dishwasher, Disposal, Dryer, Microwave, Oven - Self Cleaning, Oven/Range - Electric, Refrigerator, Stainless Steel Appliances, Washer, Water Heater
Heat Source Natural Gas
Laundry Basement, Hookup, Dryer In Unit, Lower Floor, Washer In Unit
Exterior
Exterior Feature Deck(s), Porch(es), Screened, Roof
Garage Garage - Front Entry
Garage Spaces 4.0
Utilities Available Cable TV Available, Electric Available, Natural Gas Available, Water Available, Sewer Available
Waterfront N
Water Access N
View Garden/Lawn, Panoramic, Scenic Vista, Street, Trees/Woods
Roof Type Composite,Shingle
Street Surface Paved
Accessibility Grab Bars Mod, Level Entry - Main
Porch Deck(s), Porch(es), Screened, Roof
Attached Garage 2
Total Parking Spaces 4
Garage Y
Building
Lot Description Backs to Trees, Front Yard, Landscaping, Private, Rear Yard, Partly Wooded
Story 2
Foundation Brick/Mortar, Concrete Perimeter, Other
Sewer Public Sewer
Water Public
Architectural Style Traditional, Colonial
Level or Stories 2
Additional Building Above Grade, Below Grade
Structure Type Dry Wall
New Construction N
Schools
Elementary Schools Fullerton
Middle Schools Parkville
High Schools Parkville
School District Baltimore County Public Schools
Others
HOA Fee Include Common Area Maintenance
Senior Community No
Tax ID 04142200025965
Ownership Fee Simple
SqFt Source Assessor
Security Features Carbon Monoxide Detector(s),Smoke Detector
Acceptable Financing Cash, Conventional, FHA, VA
Horse Property N
Listing Terms Cash, Conventional, FHA, VA
Financing Cash,Conventional,FHA,VA
Special Listing Condition Standard
Read Less Info
Want to know what your home might be worth? Contact us for a FREE valuation!

Our team is ready to help you sell your home for the highest possible price ASAP

Bought with Jeniffer Thatiana Siliezar Cabrera • Northrop Realty

"My job is to find and attract mastery-based agents to the office, protect the culture, and make sure everyone is happy! "







