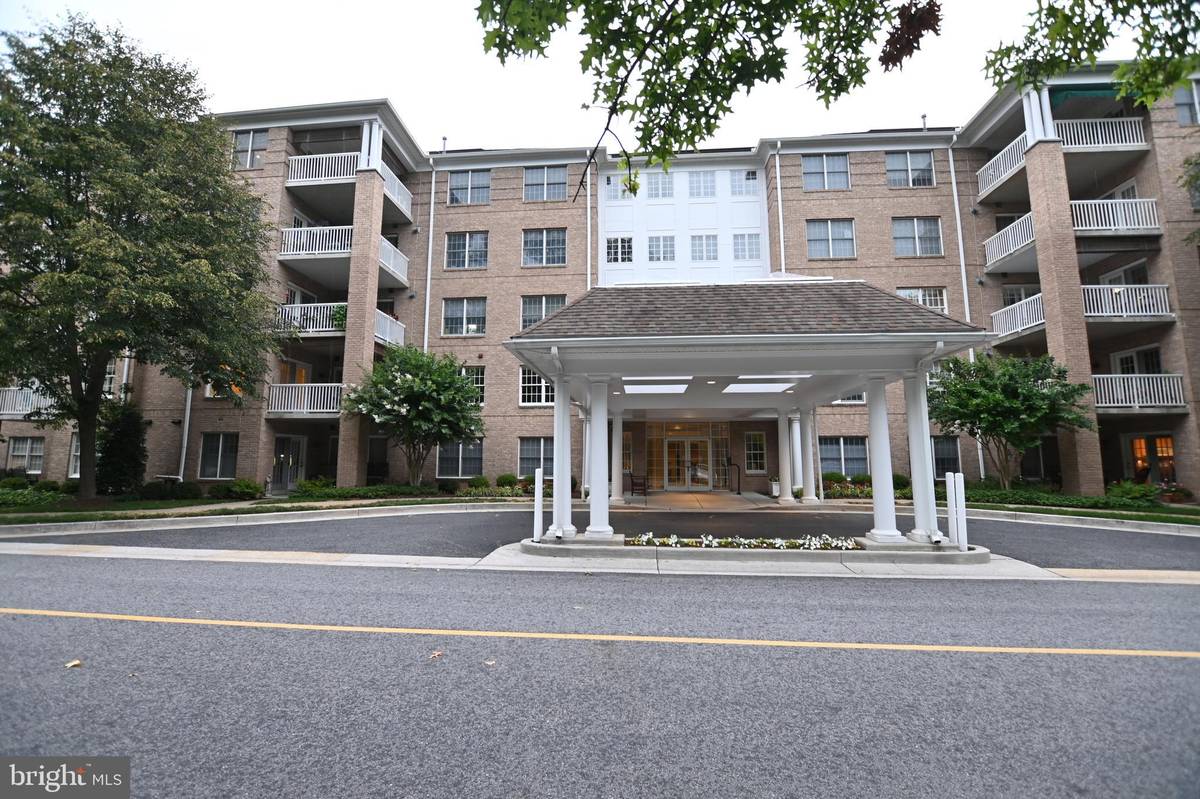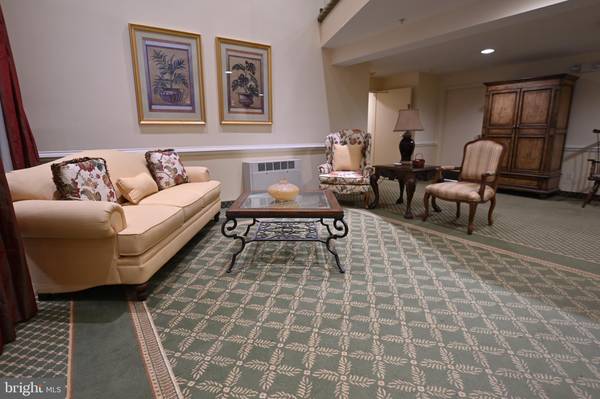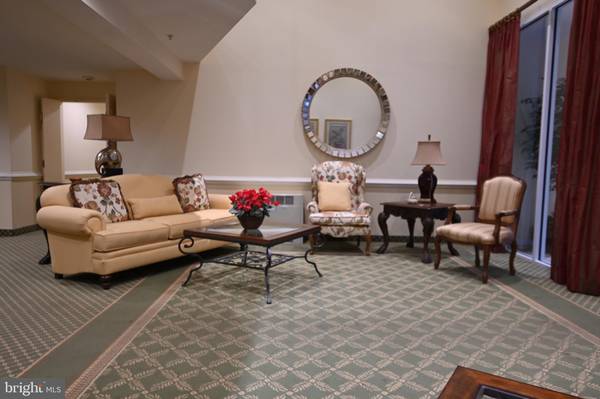$460,000
$475,000
3.2%For more information regarding the value of a property, please contact us for a free consultation.
2 Beds
2 Baths
1,768 SqFt
SOLD DATE : 12/06/2021
Key Details
Sold Price $460,000
Property Type Condo
Sub Type Condo/Co-op
Listing Status Sold
Purchase Type For Sale
Square Footage 1,768 sqft
Price per Sqft $260
Subdivision Mays Chapel North
MLS Listing ID MDBC2003334
Sold Date 12/06/21
Style Unit/Flat
Bedrooms 2
Full Baths 2
Condo Fees $342/mo
HOA Fees $9/ann
HOA Y/N Y
Abv Grd Liv Area 1,768
Originating Board BRIGHT
Year Built 2000
Annual Tax Amount $5,340
Tax Year 2021
Property Description
This handsome well maintained condo features top of the line updates throughout!
Beautiful, gleaming, wood flooring in all areas with the exception of the plush cream carpeting in the 2 bedrooms! Walk-in closet and extra windows in both master bedroom and master bath since this is an end unit! Both bedrooms have cordless room darkening shades!
The bathrooms boasts tastefully appointed extended cabinetry, quartz counters , new light fixtures and mirrors!
Sought after, and oh so popular, den is another plus to this particular condo!
The kitchen is top of the line in every way! It has stainless appliances, quartz counter top, wood flooring and new 36" cabinetry with some attractive open glass panels and pantry, counter depth refrigerator, instant hot and custom wooden blinds, custom window and French door treatments!
Formal dining room with crown molding! (Waterford chandelier excluded)
Living room features a gas fireplace, built in shelving, crown molding, triple windows for an abundance of natural sunlight with luminaire window covering and a view of the balcony which is surrounded by trees affording privacy galore!
Spacious storage unit and convenient trash removal located on each floor!
Secure, well lit, assigned garage parking, and beautiful walking trails surround the entire Rossslare Ridge community!
Long and Foster Cinch Home Warranty till November
Location
State MD
County Baltimore
Zoning R3
Rooms
Other Rooms Living Room, Dining Room, Primary Bedroom, Bedroom 2, Kitchen, Den, Foyer, Laundry, Utility Room, Primary Bathroom, Full Bath
Main Level Bedrooms 2
Interior
Interior Features Built-Ins, Carpet, Entry Level Bedroom, Floor Plan - Traditional, Formal/Separate Dining Room, Kitchen - Eat-In, Kitchen - Table Space, Pantry, Recessed Lighting, Tub Shower, Upgraded Countertops, Walk-in Closet(s)
Hot Water Natural Gas
Heating Forced Air
Cooling Central A/C
Flooring Hardwood, Carpet
Fireplaces Number 1
Fireplaces Type Fireplace - Glass Doors, Mantel(s)
Equipment Built-In Microwave, Built-In Range, Dishwasher, Disposal, Dryer, Exhaust Fan, Icemaker, Instant Hot Water, Refrigerator, Stainless Steel Appliances, Washer
Fireplace Y
Window Features Screens
Appliance Built-In Microwave, Built-In Range, Dishwasher, Disposal, Dryer, Exhaust Fan, Icemaker, Instant Hot Water, Refrigerator, Stainless Steel Appliances, Washer
Heat Source Natural Gas
Laundry Main Floor, Dryer In Unit, Washer In Unit
Exterior
Exterior Feature Balcony
Garage Garage Door Opener, Inside Access, Covered Parking
Garage Spaces 2.0
Parking On Site 1
Amenities Available Bike Trail, Common Grounds, Elevator, Extra Storage, Jog/Walk Path
Waterfront N
Water Access N
Accessibility Level Entry - Main
Porch Balcony
Attached Garage 1
Total Parking Spaces 2
Garage Y
Building
Lot Description Landscaping, Level
Story 5
Unit Features Mid-Rise 5 - 8 Floors
Sewer Public Sewer
Water Public
Architectural Style Unit/Flat
Level or Stories 5
Additional Building Above Grade, Below Grade
New Construction N
Schools
School District Baltimore County Public Schools
Others
Pets Allowed Y
HOA Fee Include Common Area Maintenance,Ext Bldg Maint,Lawn Care Front,Lawn Care Rear,Lawn Care Side,Lawn Maintenance,Management,Reserve Funds,Sewer,Snow Removal,Trash,Water
Senior Community No
Tax ID 04082300009792
Ownership Condominium
Security Features Intercom,Main Entrance Lock,Resident Manager,Smoke Detector,Sprinkler System - Indoor
Horse Property N
Special Listing Condition Standard
Pets Description Number Limit, Size/Weight Restriction
Read Less Info
Want to know what your home might be worth? Contact us for a FREE valuation!

Our team is ready to help you sell your home for the highest possible price ASAP

Bought with Josephine A Zuramski • Long & Foster Real Estate, Inc.

"My job is to find and attract mastery-based agents to the office, protect the culture, and make sure everyone is happy! "







