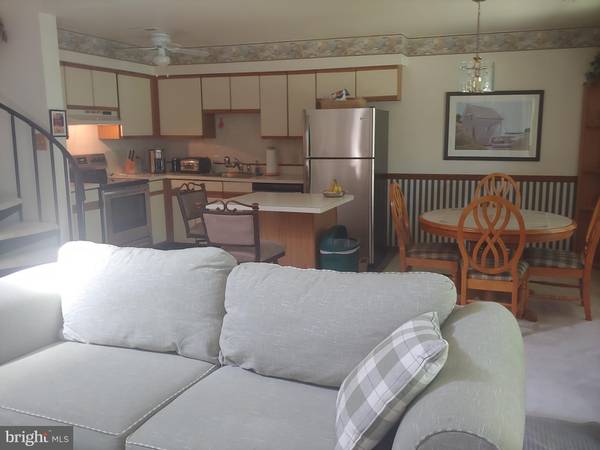$178,000
$185,000
3.8%For more information regarding the value of a property, please contact us for a free consultation.
3 Beds
2 Baths
1,425 SqFt
SOLD DATE : 10/15/2021
Key Details
Sold Price $178,000
Property Type Condo
Sub Type Condo/Co-op
Listing Status Sold
Purchase Type For Sale
Square Footage 1,425 sqft
Price per Sqft $124
Subdivision Oak Hollow
MLS Listing ID NJBL2006660
Sold Date 10/15/21
Style Contemporary
Bedrooms 3
Full Baths 2
Condo Fees $225/mo
HOA Y/N N
Abv Grd Liv Area 1,425
Originating Board BRIGHT
Year Built 1987
Annual Tax Amount $4,733
Tax Year 2020
Lot Dimensions 0.00 x 0.00
Property Description
One of the largest unit in Oak Hollow Well maintained with lots of storage Seller has just installed brand new Stainless aplliances in kitchen: new refrigerator, new oven and new dishwasher Kitchen has an island for easy food preparation or for casual eating Dining area is bright with two windows The living room is has cathedral ceiling and wood burning fireplace. Two bedrooms are on the first floor; the larger one has a walk in closet and is connected to the hall bath The second bedroom is smallwr but it is light and bright The stackable washer and dryer are in the hallway, Up the spiral staircase to the main bedroom with a full bath. double closets and in addition a walk in storage closet. Two decks to enjoy the trees and wild life There is an addition storage area off the living room deck
Location
State NJ
County Burlington
Area Evesham Twp (20313)
Zoning RD-1
Rooms
Other Rooms Living Room, Dining Room, Primary Bedroom, Bedroom 2, Kitchen, Bedroom 1, Other, Attic
Main Level Bedrooms 2
Interior
Interior Features Primary Bath(s), Ceiling Fan(s)
Hot Water Electric
Heating Forced Air
Cooling Central A/C
Flooring Wood, Vinyl, Carpet
Fireplaces Number 1
Equipment Dishwasher, Disposal, Refrigerator, Stainless Steel Appliances, Washer/Dryer Stacked
Furnishings No
Fireplace Y
Window Features Replacement
Appliance Dishwasher, Disposal, Refrigerator, Stainless Steel Appliances, Washer/Dryer Stacked
Heat Source Electric
Exterior
Exterior Feature Balcony
Utilities Available Electric Available
Amenities Available Tennis Courts, Club House
Waterfront N
Water Access N
Roof Type Pitched,Shingle
Accessibility None
Porch Balcony
Garage N
Building
Story 2
Foundation Slab
Sewer Public Sewer
Water Public
Architectural Style Contemporary
Level or Stories 2
Additional Building Above Grade, Below Grade
Structure Type Cathedral Ceilings
New Construction N
Schools
Elementary Schools Richard L. Rice School
Middle Schools Marlton Middle M.S.
High Schools Lenape H.S.
School District Evesham Township
Others
Pets Allowed Y
HOA Fee Include Ext Bldg Maint,Snow Removal,Trash,Insurance,All Ground Fee,Management
Senior Community No
Tax ID 13-00051 57-00001-C0203
Ownership Condominium
Acceptable Financing Conventional
Horse Property N
Listing Terms Conventional
Financing Conventional
Special Listing Condition Standard
Pets Description Dogs OK
Read Less Info
Want to know what your home might be worth? Contact us for a FREE valuation!

Our team is ready to help you sell your home for the highest possible price ASAP

Bought with Levent S Ulusal • Keller Williams Realty - Cherry Hill

"My job is to find and attract mastery-based agents to the office, protect the culture, and make sure everyone is happy! "







