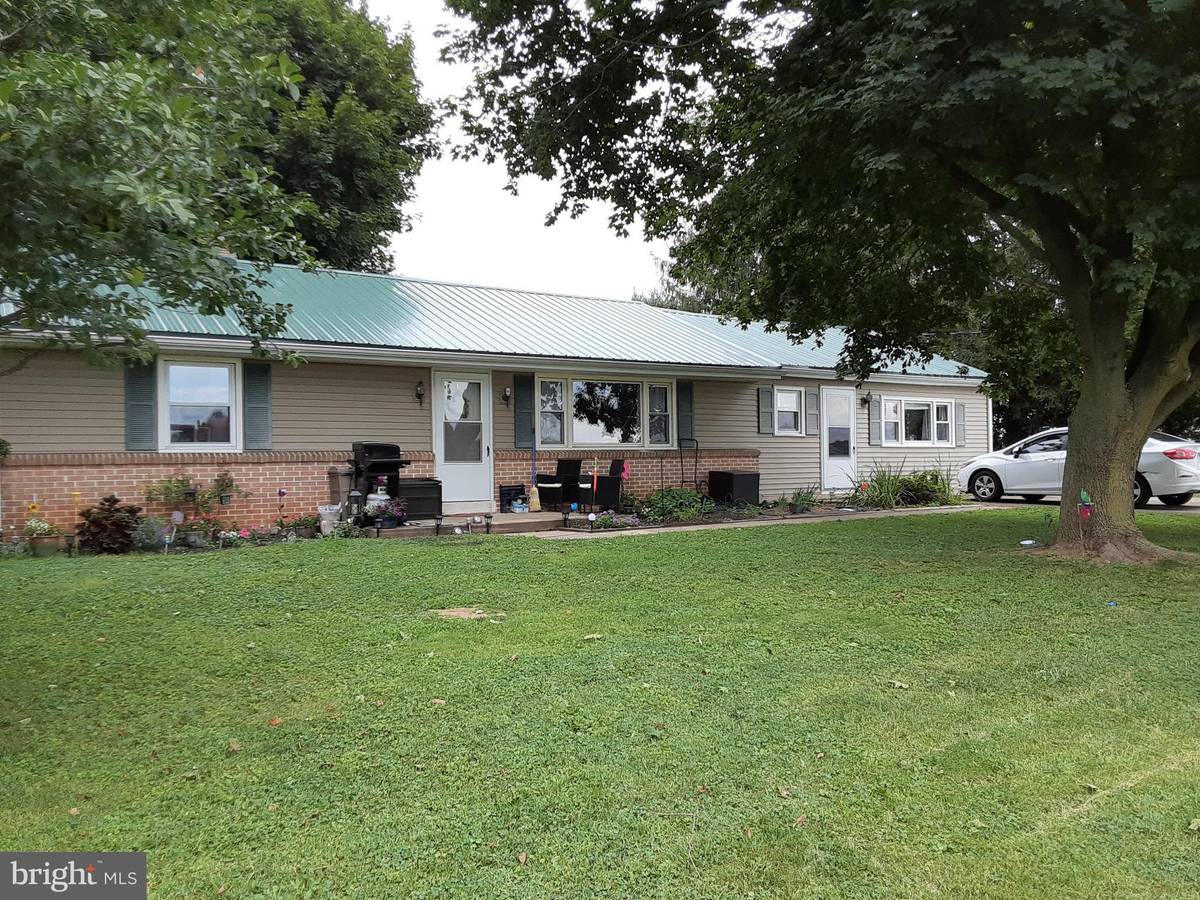$240,000
$249,500
3.8%For more information regarding the value of a property, please contact us for a free consultation.
3 Beds
2 Baths
1,728 SqFt
SOLD DATE : 10/18/2021
Key Details
Sold Price $240,000
Property Type Single Family Home
Sub Type Detached
Listing Status Sold
Purchase Type For Sale
Square Footage 1,728 sqft
Price per Sqft $138
Subdivision Drumore Twp
MLS Listing ID PALA2003984
Sold Date 10/18/21
Style Ranch/Rambler
Bedrooms 3
Full Baths 2
HOA Y/N N
Abv Grd Liv Area 1,728
Originating Board BRIGHT
Year Built 1964
Annual Tax Amount $2,477
Tax Year 2021
Lot Size 0.800 Acres
Acres 0.8
Property Description
This rural rancher boasts 1,728 sq ft of single-floor living, featuring 3 bedrooms, 2 full baths. Recently refreshed with new wood laminate & vinyl flooring, fresh paint and a new roof, this home is one to see. A 2-story 32'x24' detached garage provides for housing vehicles, a small shop, storage, or a combination of all three. Located on the outskirts of the village of Chestnut Level, it is convenient to Rt. 272/372, providing easy access to destinations in all directions. Currently tenant-occupied with a lease thru April 2022. Exterior photos only due to being tenant occupied. Showings limited to Tuesday - 1 to 7pm; Saturday - 10am to 1pm. 24-hour notice required.
Location
State PA
County Lancaster
Area Drumore Twp (10517)
Zoning VILLAGE RESIDENTIAL
Rooms
Other Rooms Living Room, Bedroom 2, Bedroom 3, Kitchen, Family Room, Bedroom 1, Laundry, Bathroom 1, Bathroom 2
Basement Partial
Main Level Bedrooms 3
Interior
Interior Features Combination Kitchen/Dining, Tub Shower
Hot Water Propane
Heating Baseboard - Electric, Forced Air
Cooling Central A/C
Flooring Laminate Plank, Partially Carpeted, Vinyl
Equipment Oven/Range - Electric
Fireplace N
Window Features Replacement
Appliance Oven/Range - Electric
Heat Source Electric, Propane - Leased
Laundry Basement, Main Floor
Exterior
Garage Additional Storage Area, Covered Parking
Garage Spaces 10.0
Fence Privacy
Waterfront N
Water Access N
View Garden/Lawn
Roof Type Metal
Street Surface Black Top
Accessibility None
Total Parking Spaces 10
Garage Y
Building
Lot Description Rural, SideYard(s)
Story 1
Foundation Block
Sewer Cess Pool
Water Well
Architectural Style Ranch/Rambler
Level or Stories 1
Additional Building Above Grade, Below Grade
New Construction N
Schools
School District Solanco
Others
Senior Community No
Tax ID 170-19570-0-0000
Ownership Fee Simple
SqFt Source Assessor
Acceptable Financing Cash, Conventional
Listing Terms Cash, Conventional
Financing Cash,Conventional
Special Listing Condition Standard
Read Less Info
Want to know what your home might be worth? Contact us for a FREE valuation!

Our team is ready to help you sell your home for the highest possible price ASAP

Bought with Dustin Kreider • Berkshire Hathaway HomeServices Homesale Realty

"My job is to find and attract mastery-based agents to the office, protect the culture, and make sure everyone is happy! "







