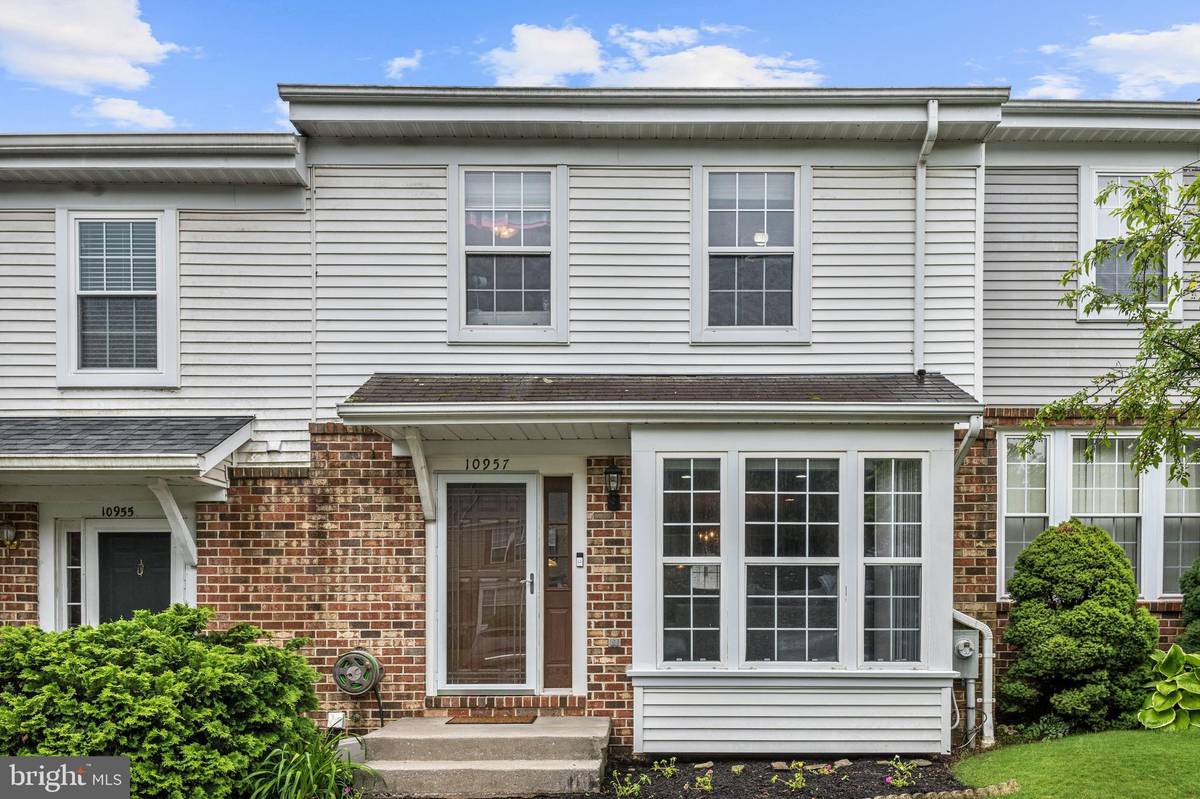$300,000
$287,500
4.3%For more information regarding the value of a property, please contact us for a free consultation.
3 Beds
4 Baths
2,054 SqFt
SOLD DATE : 09/20/2021
Key Details
Sold Price $300,000
Property Type Townhouse
Sub Type Interior Row/Townhouse
Listing Status Sold
Purchase Type For Sale
Square Footage 2,054 sqft
Price per Sqft $146
Subdivision Suburbia
MLS Listing ID MDBC2000944
Sold Date 09/20/21
Style Traditional
Bedrooms 3
Full Baths 2
Half Baths 2
HOA Fees $36/mo
HOA Y/N Y
Abv Grd Liv Area 1,374
Originating Board BRIGHT
Year Built 1993
Annual Tax Amount $3,539
Tax Year 2021
Lot Size 1,703 Sqft
Acres 0.04
Property Description
Brand new roof & HVAC! Well desired three bedroom town home in sought after Villages of Timbergrove boasting lofty sun drenched windows and great living space. The living room hosts a sunny picture window and vinyl flooring, which you will find thru-out the entire main level. An inviting dining area is perfect for entertaining. A refreshed eat-in kitchen boasts an island with breakfast bar, modern backsplash, breakfast area, sleek pendant lighting and pantry. There is a conveniently located main level powder room. The primary bedroom has a cathedral ceiling, walk-in closet and en-suite bath. There are two additional generously sized bedrooms and a second full bath on the upper level. On the lower level is an amazing family room including a wood burning fireplace and walk-out. There is also a lower level powder room. Enjoy your morning coffee on the charming deck overlooking the common area. Updates: Paint, Kitchen Refresh, Bath Refresh, W/D
Location
State MD
County Baltimore
Zoning 010
Rooms
Other Rooms Living Room, Dining Room, Primary Bedroom, Bedroom 2, Bedroom 3, Kitchen, Family Room, Foyer, Breakfast Room, Laundry, Office, Half Bath
Basement Connecting Stairway, Daylight, Partial, Fully Finished, Heated, Improved, Interior Access, Outside Entrance, Rear Entrance, Walkout Level, Windows
Interior
Interior Features Breakfast Area, Carpet, Ceiling Fan(s), Dining Area, Kitchen - Eat-In, Kitchen - Island, Pantry, Walk-in Closet(s), Primary Bath(s)
Hot Water Electric
Heating Heat Pump(s)
Cooling Central A/C
Flooring Carpet, Ceramic Tile, Laminated
Fireplaces Number 1
Fireplaces Type Wood
Equipment Built-In Microwave, Dishwasher, Dryer, Freezer, Oven - Single, Oven/Range - Electric, Refrigerator, Water Heater
Fireplace Y
Window Features Double Pane,Vinyl Clad
Appliance Built-In Microwave, Dishwasher, Dryer, Freezer, Oven - Single, Oven/Range - Electric, Refrigerator, Water Heater
Heat Source Electric
Laundry Lower Floor
Exterior
Exterior Feature Patio(s), Deck(s)
Amenities Available Party Room, Pool - Outdoor, Tot Lots/Playground
Waterfront N
Water Access N
View Garden/Lawn
Roof Type Unknown
Accessibility None
Porch Patio(s), Deck(s)
Garage N
Building
Lot Description Backs - Open Common Area, Front Yard
Story 3
Sewer Public Sewer
Water Public
Architectural Style Traditional
Level or Stories 3
Additional Building Above Grade, Below Grade
Structure Type Dry Wall
New Construction N
Schools
Elementary Schools Reisterstown
Middle Schools Franklin
High Schools Franklin
School District Baltimore County Public Schools
Others
HOA Fee Include Management,Pool(s),Reserve Funds
Senior Community No
Tax ID 04042200003795
Ownership Fee Simple
SqFt Source Assessor
Security Features Main Entrance Lock,Smoke Detector
Special Listing Condition Standard
Read Less Info
Want to know what your home might be worth? Contact us for a FREE valuation!

Our team is ready to help you sell your home for the highest possible price ASAP

Bought with Cynthia A. Grimes • Coldwell Banker Realty

"My job is to find and attract mastery-based agents to the office, protect the culture, and make sure everyone is happy! "







