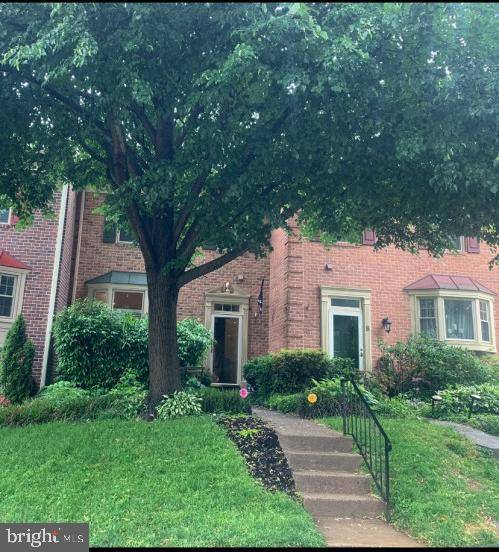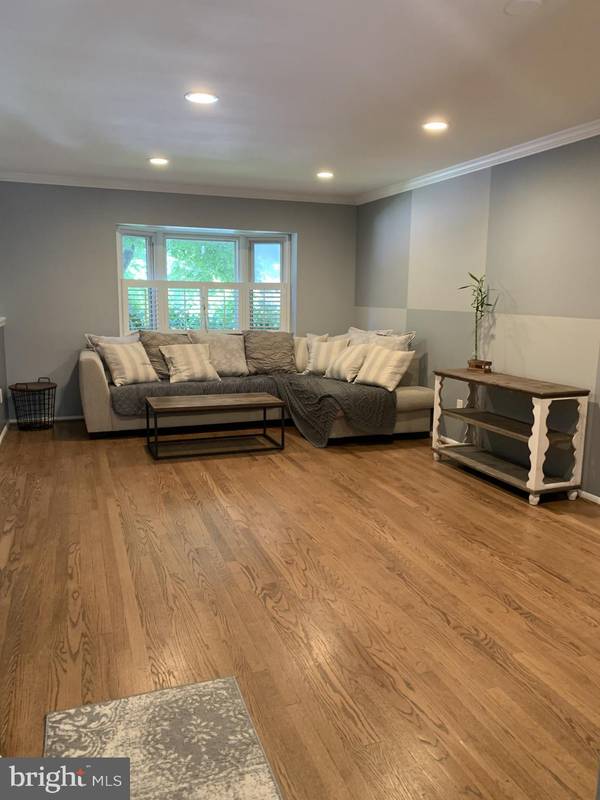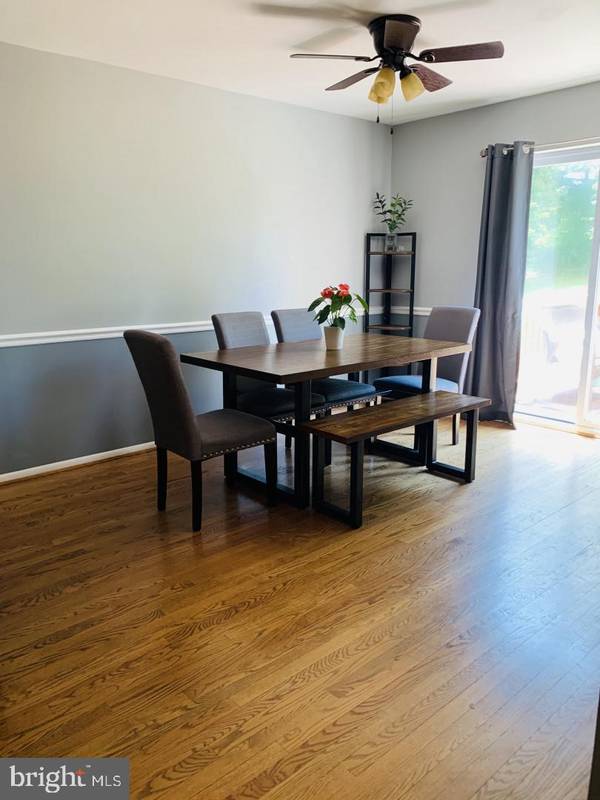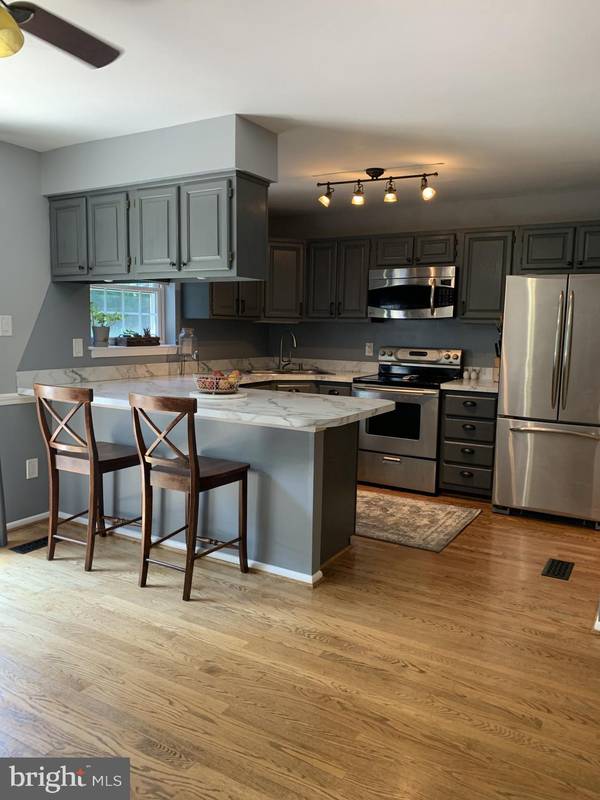$400,000
$395,000
1.3%For more information regarding the value of a property, please contact us for a free consultation.
4 Beds
4 Baths
2,020 SqFt
SOLD DATE : 07/08/2021
Key Details
Sold Price $400,000
Property Type Townhouse
Sub Type Interior Row/Townhouse
Listing Status Sold
Purchase Type For Sale
Square Footage 2,020 sqft
Price per Sqft $198
Subdivision Loveton Farms
MLS Listing ID MDBC531910
Sold Date 07/08/21
Style Other
Bedrooms 4
Full Baths 3
Half Baths 1
HOA Fees $21
HOA Y/N Y
Abv Grd Liv Area 1,520
Originating Board BRIGHT
Year Built 1986
Annual Tax Amount $4,812
Tax Year 2020
Lot Size 2,221 Sqft
Acres 0.05
Property Description
Move-in-ready townhome in Loveton Farms. Large master-bedroom with en-suite, high ceilings, sky lights, and loft. HVAC system fully replaced in 2019, new kitchen countertops installed 2021, balcony floor redone with Trex material and new wood railings in 2021, entire main-floor freshly painted. Basement has stain-resistant carpet, spacious family room with wood-burning fireplace, full bathroom, large extra room that can be used as a bedroom, gym, office, etc., and sliding doors that lead to the backyard. Backyard has a fire pit, concrete patio, and gardens. No back neighbors! Beautiful, peaceful nature views from the balcony and patio! There is a tree-swing outback as well. Large, mature tree and garden in front yard, that provides ample shade for relaxing. The street makes a circle... There is a tree-filled field right out front and also a large field outback with hills that are great for sledding in the winter. Come and visit your new home!
Location
State MD
County Baltimore
Zoning RESIDENTIAL
Rooms
Other Rooms Living Room, Dining Room, Kitchen, Laundry
Basement Rear Entrance, Walkout Level
Interior
Interior Features Carpet, Ceiling Fan(s), Crown Moldings, Dining Area, Primary Bath(s), Recessed Lighting, Skylight(s), Wood Floors
Hot Water 60+ Gallon Tank
Heating Hot Water, Heat Pump - Gas BackUp
Cooling Ceiling Fan(s), Central A/C
Flooring Carpet, Concrete, Hardwood, Laminated, Wood
Fireplaces Number 1
Fireplaces Type Wood
Equipment Dishwasher, Disposal, Dryer - Electric, Dryer - Front Loading, Microwave, Oven/Range - Electric, Refrigerator, Stainless Steel Appliances, Washer - Front Loading, Water Heater
Fireplace Y
Appliance Dishwasher, Disposal, Dryer - Electric, Dryer - Front Loading, Microwave, Oven/Range - Electric, Refrigerator, Stainless Steel Appliances, Washer - Front Loading, Water Heater
Heat Source Electric
Laundry Basement
Exterior
Utilities Available Phone Available
Waterfront N
Water Access N
Accessibility None
Garage N
Building
Lot Description Rear Yard, Backs - Open Common Area, Front Yard, Backs to Trees
Story 4
Sewer Public Sewer
Water Public
Architectural Style Other
Level or Stories 4
Additional Building Above Grade, Below Grade
New Construction N
Schools
Elementary Schools Sparks
High Schools Hereford
School District Baltimore County Public Schools
Others
HOA Fee Include Common Area Maintenance,Snow Removal,Trash
Senior Community No
Tax ID 04082000002776
Ownership Fee Simple
SqFt Source Assessor
Acceptable Financing Conventional, Cash, FHA, VA
Listing Terms Conventional, Cash, FHA, VA
Financing Conventional,Cash,FHA,VA
Special Listing Condition Standard
Read Less Info
Want to know what your home might be worth? Contact us for a FREE valuation!

Our team is ready to help you sell your home for the highest possible price ASAP

Bought with Non Member • Non Subscribing Office

"My job is to find and attract mastery-based agents to the office, protect the culture, and make sure everyone is happy! "







