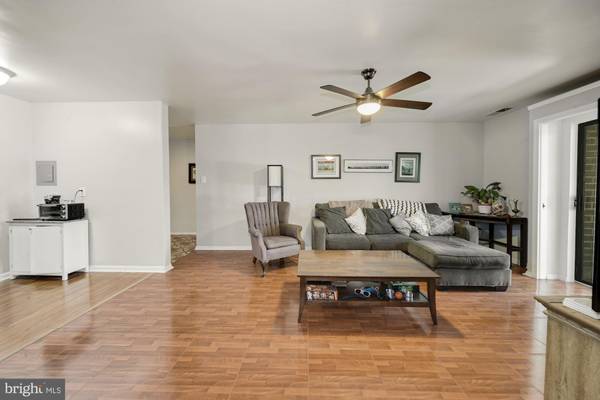$235,000
$239,900
2.0%For more information regarding the value of a property, please contact us for a free consultation.
3 Beds
2 Baths
1,267 SqFt
SOLD DATE : 08/12/2021
Key Details
Sold Price $235,000
Property Type Condo
Sub Type Condo/Co-op
Listing Status Sold
Purchase Type For Sale
Square Footage 1,267 sqft
Price per Sqft $185
Subdivision Glenwaye Gardens
MLS Listing ID MDMC762896
Sold Date 08/12/21
Style Contemporary
Bedrooms 3
Full Baths 2
Condo Fees $642/mo
HOA Y/N N
Abv Grd Liv Area 1,267
Originating Board BRIGHT
Year Built 1971
Annual Tax Amount $1,683
Tax Year 2020
Property Description
Don't miss this beautiful 3-bed, 2-bath terrace level condo with mature tree views in Glenwaye Gardens. This pet-friendly condo is in the heart of Glenmont, across the street from Glenmont Metro (Red Line). Enter to foyer with spacious coat closet and upgraded floors throughout the home. Sliding glass doors in main living area create a serene light-filled space. The kitchen boasts white cabinetry, stainless steel appliances, upgraded countertops and tiled backsplash with adjacent breakfast area to enjoy your morning coffee. Separate dining area is perfect for entertaining. Large owners suite offers gorgeous parquet flooring, ample closet space and full bath with tiled tub/shower. Two additional bright and airy bedrooms and full bath. Walkout patio overlooks green space, perfect for relaxing after work. This building has more perks that you can count! Enjoy extra storage space (approx 10 ft x 10 ft) conveniently located inside community laundry area, assigned parking spot, all utilities included in fee and community amenities include pool, children's playground, picnic table area with grilling. Furnace, AC, and water heater replaced in 2020! Within walking distance of shopping, restaurants and more!
Location
State MD
County Montgomery
Zoning R90
Rooms
Main Level Bedrooms 3
Interior
Interior Features Ceiling Fan(s), Floor Plan - Open, Kitchen - Gourmet, Upgraded Countertops, Kitchen - Eat-In, Dining Area, Wood Floors
Hot Water Natural Gas
Heating Central
Cooling Central A/C
Flooring Wood
Equipment Dishwasher, Disposal, Stainless Steel Appliances, Oven/Range - Gas, Range Hood
Appliance Dishwasher, Disposal, Stainless Steel Appliances, Oven/Range - Gas, Range Hood
Heat Source Natural Gas
Exterior
Exterior Feature Patio(s)
Parking On Site 1
Amenities Available Pool - Outdoor, Tot Lots/Playground, Picnic Area, Extra Storage, Reserved/Assigned Parking, Laundry Facilities
Waterfront N
Water Access N
Accessibility None
Porch Patio(s)
Garage N
Building
Story 1
Unit Features Garden 1 - 4 Floors
Sewer Public Sewer
Water Public
Architectural Style Contemporary
Level or Stories 1
Additional Building Above Grade, Below Grade
New Construction N
Schools
Elementary Schools Sargent Shriver
Middle Schools Argyle Middle School
High Schools Wheaton
School District Montgomery County Public Schools
Others
Pets Allowed N
HOA Fee Include Pool(s),Gas,Electricity,Water,Sewer
Senior Community No
Tax ID 161301681496
Ownership Condominium
Special Listing Condition Standard
Read Less Info
Want to know what your home might be worth? Contact us for a FREE valuation!

Our team is ready to help you sell your home for the highest possible price ASAP

Bought with Juan C Flores • Fairfax Realty Premier

"My job is to find and attract mastery-based agents to the office, protect the culture, and make sure everyone is happy! "







