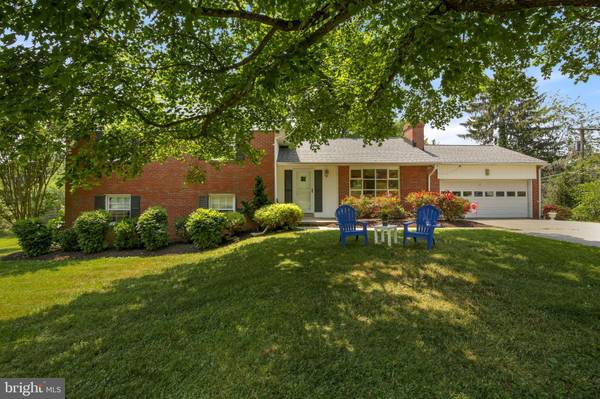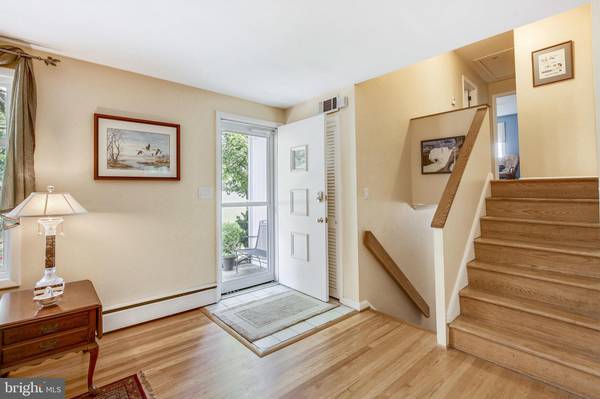$603,000
$579,000
4.1%For more information regarding the value of a property, please contact us for a free consultation.
5 Beds
3 Baths
2,357 SqFt
SOLD DATE : 07/06/2021
Key Details
Sold Price $603,000
Property Type Single Family Home
Sub Type Detached
Listing Status Sold
Purchase Type For Sale
Square Footage 2,357 sqft
Price per Sqft $255
Subdivision Pot Spring
MLS Listing ID MDBC527704
Sold Date 07/06/21
Style Split Level
Bedrooms 5
Full Baths 3
HOA Fees $4/ann
HOA Y/N Y
Abv Grd Liv Area 2,357
Originating Board BRIGHT
Year Built 1959
Annual Tax Amount $4,934
Tax Year 2021
Lot Size 1.000 Acres
Acres 1.0
Property Description
Location! Location! Location! This spacious all brick split-level home sits on a landscaped 1-acre lot. There are 5 bedrooms, 3 full baths and a gas fireplace in the living room. Enjoy summer entertaining on the back patio, in the private backyard, or deck off of the kitchen. The walkout family room is drenched with sunlight. The kitchen has been updated and is equipped with a gas stove, SS appliances, a corner sink and granite counters. There are beautifully renovated ceramic tile bathrooms. The attached garage has space for 2 cars and storage. Join one of the many local pools at Springlake, Dulaney Swim Club, or Padonia Park. Easy access to I-83 and 695 and just minutes to Towson. The Active Pot Spring Community Association holds many fun, family friendly events throughout the year. This is the place where you will want to live!
Location
State MD
County Baltimore
Rooms
Other Rooms Living Room, Dining Room, Primary Bedroom, Bedroom 2, Bedroom 4, Bedroom 5, Kitchen, Family Room, Basement, Bedroom 1
Basement Walkout Stairs, Outside Entrance, Partial, Sump Pump
Interior
Interior Features Crown Moldings, Dining Area, Kitchen - Eat-In, Built-Ins, Wood Floors
Hot Water Natural Gas
Heating Baseboard - Hot Water
Cooling Central A/C
Flooring Carpet, Tile/Brick, Wood, Laminated
Fireplaces Number 1
Fireplaces Type Wood
Equipment Dishwasher, Built-In Microwave, Washer, Dryer, Exhaust Fan, Disposal, Refrigerator, Stove, Stainless Steel Appliances
Fireplace Y
Appliance Dishwasher, Built-In Microwave, Washer, Dryer, Exhaust Fan, Disposal, Refrigerator, Stove, Stainless Steel Appliances
Heat Source Natural Gas
Laundry Lower Floor
Exterior
Exterior Feature Deck(s), Patio(s)
Garage Inside Access, Garage - Front Entry
Garage Spaces 6.0
Fence Invisible
Waterfront N
Water Access N
Accessibility None
Porch Deck(s), Patio(s)
Attached Garage 2
Total Parking Spaces 6
Garage Y
Building
Story 3
Sewer Public Sewer
Water Public
Architectural Style Split Level
Level or Stories 3
Additional Building Above Grade, Below Grade
Structure Type 9'+ Ceilings
New Construction N
Schools
School District Baltimore County Public Schools
Others
Senior Community No
Tax ID 04080816004440
Ownership Fee Simple
SqFt Source Assessor
Horse Property N
Special Listing Condition Standard
Read Less Info
Want to know what your home might be worth? Contact us for a FREE valuation!

Our team is ready to help you sell your home for the highest possible price ASAP

Bought with Mark D Simone • Keller Williams Legacy

"My job is to find and attract mastery-based agents to the office, protect the culture, and make sure everyone is happy! "







