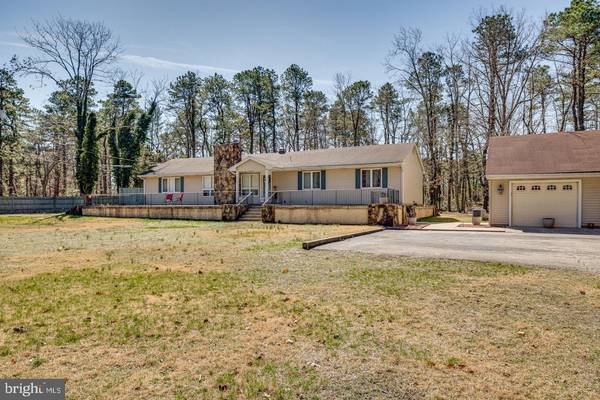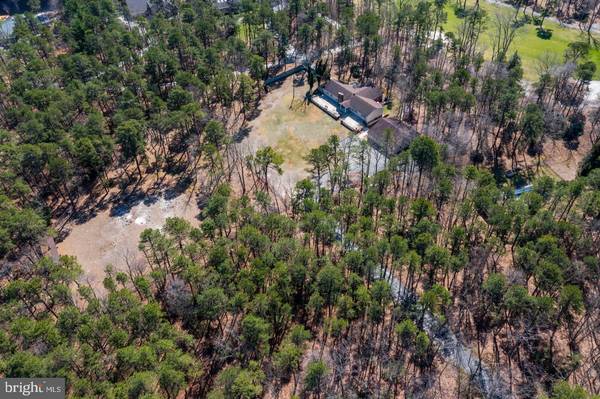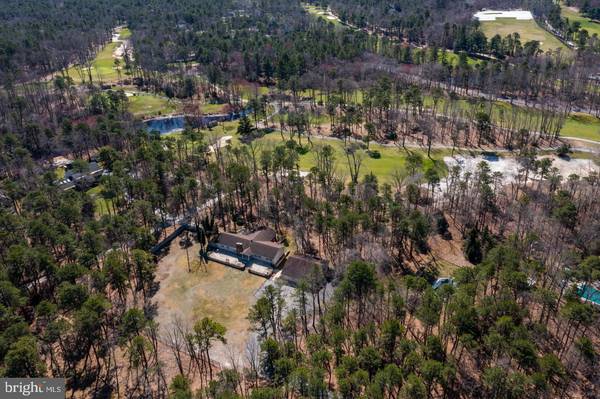$515,000
$549,900
6.3%For more information regarding the value of a property, please contact us for a free consultation.
4 Beds
4 Baths
2,556 SqFt
SOLD DATE : 06/30/2021
Key Details
Sold Price $515,000
Property Type Single Family Home
Sub Type Detached
Listing Status Sold
Purchase Type For Sale
Square Footage 2,556 sqft
Price per Sqft $201
Subdivision Little Mill
MLS Listing ID NJBL396496
Sold Date 06/30/21
Style Ranch/Rambler
Bedrooms 4
Full Baths 3
Half Baths 1
HOA Y/N N
Abv Grd Liv Area 2,556
Originating Board BRIGHT
Year Built 1977
Annual Tax Amount $12,264
Tax Year 2020
Lot Size 5.841 Acres
Acres 5.84
Lot Dimensions 0.00 x 0.00
Property Description
Stop the car! Once in a great while a unique property like this one becomes available for sale. As we continue to use our homes more and more not just as places that we live, but as places where we live, work, study, exercise and relax, this gem is not to be missed. This extraordinary location sits tucked away in the heart of Marlton on the first hole of the Little Mill golf course and has gorgeous panoramic views of the course and the surrounding scenery. Enter this sanctuary which cannot be seen from the road -- nestled down a long winding drive through a gated entry. The custom 3 bedroom 2 ½ bath ranch home is situated on close to 6 acres of prime Marlton real estate. The property also includes a detached three car garage with a large amount of additional paved parking space â enough for 7 addl cars or more easily. The garage has an adjoining in law suite including a full kitchen and a full bath and its own private entrance. There is also an in ground pool & pool house and a 3 stall barn with tack room and a large fenced paddock. The large front porch of the house provides great views of the paddock and another additional space to relax and enjoy quiet time. The master suite is quite large with room enough for a separate sitting area, a walk in closet and an upgraded en suite bathroom. The additional two bedrooms are on the opposite side of the home and they share an updated hall bath. The large gourmet kitchen has brand new stainless steel appliances, granite countertops and a bright, sunny adjoining breakfast room. The living room and dining room have hardwood floors, tons of windows for plenty of natural light and terrific views of the golf course. The pool (in need of repair) is fenced in with a separate pool house awaiting your TLC for extra summer fun. And if you are an animal lover don t forget to bring your horses or other large animals to fill the well appointed barn. There are three good sized stalls and a separate tack room. The paddock is fenced and could be used as an outdoor ring or planted with grass and used for grazing. The main house is currently heated by an above ground oil tank, but the in law suite uses gas so the main house could easily be converted also. The septic system is older. The home has been well maintained and is priced to sell. Close to the schools, minimal drive times to all of the sporting fields for kids activities, close to Main Street, tons of dining, shopping and easy access to commuter routes. Close to Whole Foods, Trader Joes and the Promenade! Dont miss your chance on this unique offering!
Location
State NJ
County Burlington
Area Evesham Twp (20313)
Zoning RD-2
Rooms
Other Rooms Living Room, Dining Room, Bedroom 2, Bedroom 3, Kitchen, Family Room, Den, Basement, Bedroom 1, In-Law/auPair/Suite
Basement Full, Fully Finished
Main Level Bedrooms 4
Interior
Interior Features Carpet, Breakfast Area, Ceiling Fan(s), Dining Area, Entry Level Bedroom, Family Room Off Kitchen, Flat, Kitchen - Eat-In, Kitchen - Table Space, Primary Bath(s), Recessed Lighting, Upgraded Countertops, Walk-in Closet(s), Wood Floors, Wood Stove
Hot Water Electric
Heating Forced Air
Cooling Central A/C
Flooring Hardwood, Carpet, Tile/Brick
Fireplaces Number 1
Fireplaces Type Stone
Equipment Dishwasher, Dryer, Extra Refrigerator/Freezer, Icemaker, Oven - Self Cleaning, Oven/Range - Electric, Range Hood, Stainless Steel Appliances, Washer, Water Heater
Fireplace Y
Appliance Dishwasher, Dryer, Extra Refrigerator/Freezer, Icemaker, Oven - Self Cleaning, Oven/Range - Electric, Range Hood, Stainless Steel Appliances, Washer, Water Heater
Heat Source Oil
Exterior
Garage Garage - Front Entry, Garage Door Opener
Garage Spaces 10.0
Pool In Ground
Utilities Available Cable TV, Natural Gas Available
Waterfront N
Water Access N
View Golf Course, Garden/Lawn, Pasture, Trees/Woods
Roof Type Pitched,Shingle
Accessibility 2+ Access Exits
Total Parking Spaces 10
Garage Y
Building
Story 1
Foundation Brick/Mortar
Sewer On Site Septic
Water Well
Architectural Style Ranch/Rambler
Level or Stories 1
Additional Building Above Grade
New Construction N
Schools
Elementary Schools Marlton Elementary
Middle Schools Marlton Middle M.S.
High Schools Cherokee H.S.
School District Evesham Township
Others
Senior Community No
Tax ID 13-00055-00003 10
Ownership Fee Simple
SqFt Source Assessor
Acceptable Financing Cash, Conventional, FHA, FHA 203(b)
Horse Property Y
Listing Terms Cash, Conventional, FHA, FHA 203(b)
Financing Cash,Conventional,FHA,FHA 203(b)
Special Listing Condition Standard
Read Less Info
Want to know what your home might be worth? Contact us for a FREE valuation!

Our team is ready to help you sell your home for the highest possible price ASAP

Bought with Elaine Graham • Century 21 Alliance-Burlington

"My job is to find and attract mastery-based agents to the office, protect the culture, and make sure everyone is happy! "







