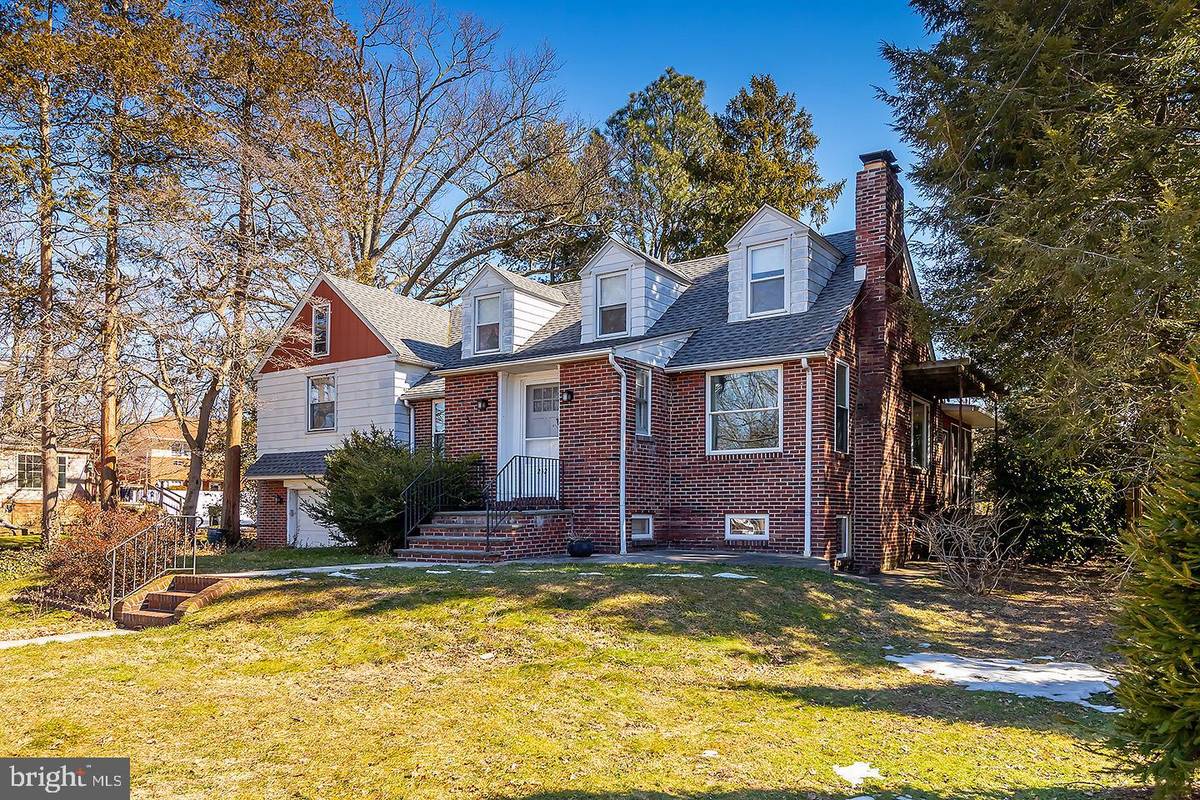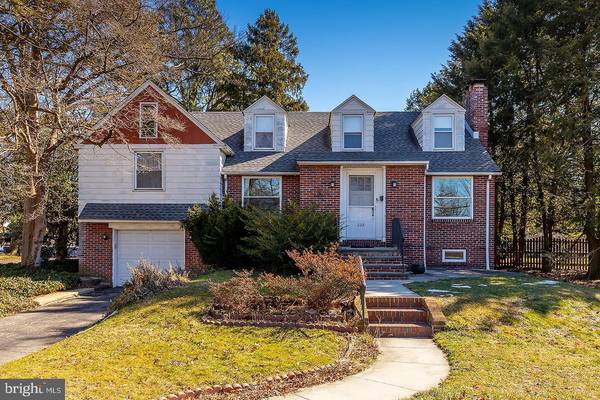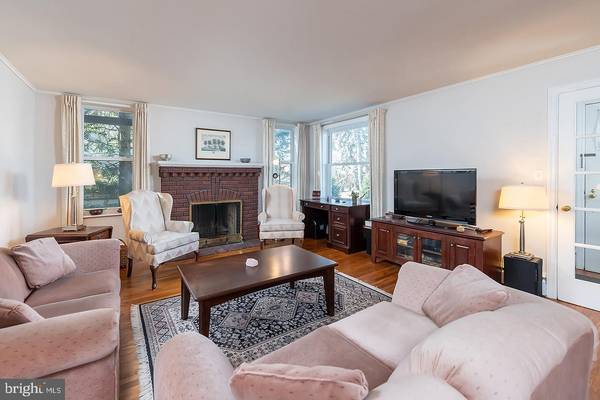$301,100
$299,900
0.4%For more information regarding the value of a property, please contact us for a free consultation.
3 Beds
4 Baths
2,863 SqFt
SOLD DATE : 04/30/2021
Key Details
Sold Price $301,100
Property Type Single Family Home
Sub Type Detached
Listing Status Sold
Purchase Type For Sale
Square Footage 2,863 sqft
Price per Sqft $105
Subdivision Tavistock Hills
MLS Listing ID NJCD2000100
Sold Date 04/30/21
Style Other
Bedrooms 3
Full Baths 3
Half Baths 1
HOA Y/N N
Abv Grd Liv Area 1,941
Originating Board BRIGHT
Year Built 1955
Annual Tax Amount $10,296
Tax Year 2020
Lot Size 0.517 Acres
Acres 0.52
Lot Dimensions 75.00 x 300.00
Property Description
Lovely Custom Built Home with multi-levels, lots of character and charming features. Set back off the block with a park-like setting in the back! Adorable entry-way with a Powder Room to one side and a Coat Closet to the other. Step into the Living Room and Dining Room which are completely open, brick wood burning Fireplace graced with windows on each side. Extra wide front windows for natural light. Generous size Eat-in Kitchen updated with white cabinets, Corian Countertops, and a complete wall of windows overlooking the rear yard. Eating area with picture window on side and sliding doors to large screened in Porch with tongue and groove wood cathedral ceiling and Flagstone floor. 4 steps up to the 2nd level featuring 2 Bedrooms, one with a full bath and double built in closets, hallway full ceramic tile bath. 3rd level features a 20 X 14 Bedroom with a separate room for an office/nursery with 3 dormer windows across the front and access to large storage room over the garage. Walk-out basement off the Laundry Room to back yard and 2 steps down to Family Room with a brick wood burning fireplace, built in bookshelves a small wet bar, full bathroom with ceramic tile shower. Great workroom with built ins. Entry to garage at the bottom of stairs large enough to fit 2 cars back to back, a door to rear yard and lots of storage. Solid Oak Hardwood Floor throughout, Gas Hot Water Baseboard Heat and Central Air. Lovely backyard for entertaining. This home offers 2,863 sq. ft. of living space plus a 20 X 12 (922 sq. ft.) Screened Porch. Nearby is Avon Elementary School, Woodland Middle School and Haddon Heights High School. Walking distance to Downtown Haddonfield and the new Tonewood Brewery opening soon in Downtown Barrington. The best of both worlds and close to Rt. 295, Patco and area Bridges. This home not to be missed!
Location
State NJ
County Camden
Area Barrington Boro (20403)
Zoning RESIDENTIAL
Rooms
Other Rooms Living Room, Dining Room, Primary Bedroom, Bedroom 2, Bedroom 3, Kitchen, Game Room, Family Room, Laundry, Office, Workshop, Screened Porch
Basement Daylight, Partial, Fully Finished, Heated, Outside Entrance, Rear Entrance, Water Proofing System, Windows, Workshop
Interior
Interior Features Attic, Attic/House Fan, Breakfast Area, Ceiling Fan(s), Combination Dining/Living, Kitchen - Table Space, Laundry Chute, Pantry, Window Treatments, Wood Floors
Hot Water Natural Gas
Heating Baseboard - Hot Water
Cooling Central A/C
Flooring Hardwood
Fireplaces Number 2
Fireplaces Type Brick, Mantel(s), Wood
Equipment Cooktop, Dishwasher, Disposal, Dryer, Dryer - Gas, Oven - Single, Refrigerator, Washer, Water Heater
Fireplace Y
Window Features Double Hung
Appliance Cooktop, Dishwasher, Disposal, Dryer, Dryer - Gas, Oven - Single, Refrigerator, Washer, Water Heater
Heat Source Natural Gas
Laundry Basement
Exterior
Exterior Feature Screened, Porch(es)
Garage Garage - Front Entry, Built In
Garage Spaces 4.0
Waterfront N
Water Access N
Roof Type Architectural Shingle
Accessibility None
Porch Screened, Porch(es)
Attached Garage 1
Total Parking Spaces 4
Garage Y
Building
Story 3
Foundation Concrete Perimeter
Sewer Public Sewer
Water Public
Architectural Style Other
Level or Stories 3
Additional Building Above Grade, Below Grade
New Construction N
Schools
Elementary Schools Avon E.S.
Middle Schools Woodland
High Schools Haddon Heights H.S.
School District Barrington Borough Public Schools
Others
Senior Community No
Tax ID 03-00120-00005
Ownership Fee Simple
SqFt Source Assessor
Special Listing Condition Standard
Read Less Info
Want to know what your home might be worth? Contact us for a FREE valuation!

Our team is ready to help you sell your home for the highest possible price ASAP

Bought with Hannah Masciangelo • Heaven Sent Real Estate Service LLC

"My job is to find and attract mastery-based agents to the office, protect the culture, and make sure everyone is happy! "







